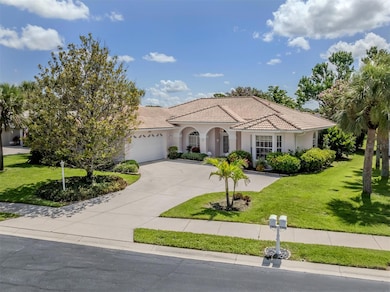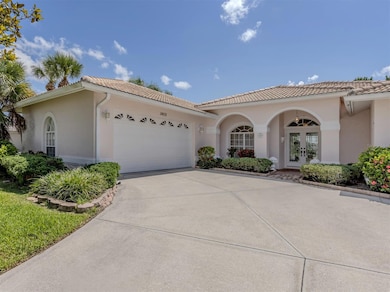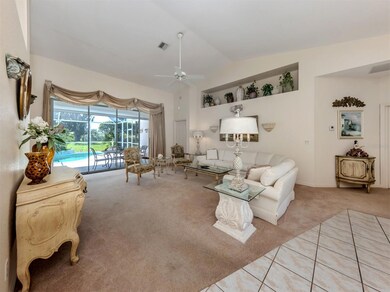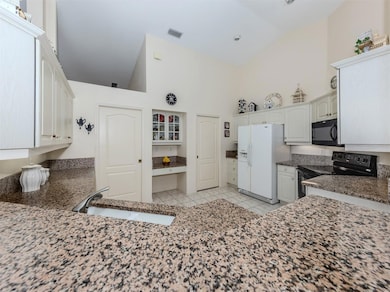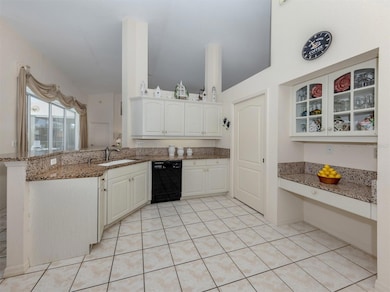
1402 Brenner Park Dr Venice, FL 34292
Waterford NeighborhoodEstimated payment $3,732/month
Highlights
- On Golf Course
- Fitness Center
- Custom Home
- Garden Elementary School Rated A-
- In Ground Pool
- Gated Community
About This Home
This 2,344-square-foot pool home is in the beautiful over 1/3-acre lot in the gated golf course neighborhood of Waterford in the heart of Venice. Go through the double glass entry doors and your eyes carry through the living room across the lanai and pool area to the beautiful golf course. Vaulted ceilings and lots of glass make this home bright. This split floor plan home boasts three bedrooms, two baths, a den, living room and formal dining room, eat-in space just off the kitchen, pool, bay windows, laundry room with extra storage and an oversized two-car garage. In the kitchen, you will find an abundance of cabinetry, granite countertops, breakfast bar and eat-in dinette. The formal dining room is off the kitchen and makes it convenient for serving those special meals. The living room is spacious and includes triple sliding glass doors that lead to the lanai which also allows you to extend your living space. The primary suite is on the back of the home for the most privacy and includes dual walk-in closets, bay windows, sliding glass doors to the lanai, and private en suite with dual vanities, garden tub, walk-in shower and private water closet. On the other side of the home, you will find two additional bedrooms that are near the second full bath creating a private oasis for guests. The second full bath also doubles as the pool bath. The spacious den is at the front of the home and the ideal location for an office or reading room with a large bay window for extra light. The covered lanai space may be accessed from the kitchen, living room, or primary suite and can be secured by an electric drop-down hurricane shutter. The barrel tile roof and the air conditioner were replaced in 2020. One low HOA fee of $2,165 annually and no CDD provide the owner with Waterford amenities including heated pool, lit Har-Tru tennis courts, pickleball, hot tub, social room with kitchen, dance floor and fitness center. The Waterford Golf course is a semi-private club which offers 27 holes of golf, driving range, putting green, and restaurant with optional membership. Easy access to Interstate 75, U.S. 41, pristine Gulf beaches, shopping, dining, medical, the quaint downtown of Venice, the new Sarasota Memorial Hospital, CoolToday Atlanta Braves spring training ballpark and the new downtown Wellen Park!
Listing Agent
PREMIER SOTHEBYS INTL REALTY Brokerage Phone: 941-412-3323 License #3251887 Listed on: 07/01/2025

Home Details
Home Type
- Single Family
Est. Annual Taxes
- $8,231
Year Built
- Built in 1995
Lot Details
- 0.35 Acre Lot
- On Golf Course
- West Facing Home
- Mature Landscaping
- Level Lot
- Cleared Lot
- Landscaped with Trees
- Property is zoned PUD
HOA Fees
- $180 Monthly HOA Fees
Parking
- 2 Car Attached Garage
- Oversized Parking
- Side Facing Garage
- Garage Door Opener
- Driveway
Property Views
- Golf Course
- Garden
Home Design
- Custom Home
- Florida Architecture
- Slab Foundation
- Tile Roof
- Block Exterior
- Stucco
Interior Spaces
- 2,344 Sq Ft Home
- 1-Story Property
- Vaulted Ceiling
- Ceiling Fan
- Window Treatments
- Sliding Doors
- Entrance Foyer
- Separate Formal Living Room
- Breakfast Room
- Formal Dining Room
- Den
- Inside Utility
- Fire and Smoke Detector
Kitchen
- Eat-In Kitchen
- Breakfast Bar
- Dinette
- Range
- Microwave
- Dishwasher
- Granite Countertops
- Disposal
Flooring
- Carpet
- Tile
Bedrooms and Bathrooms
- 3 Bedrooms
- En-Suite Bathroom
- Walk-In Closet
- 2 Full Bathrooms
- Tall Countertops In Bathroom
- Makeup or Vanity Space
- Split Vanities
- Private Water Closet
- Soaking Tub
- Bathtub With Separate Shower Stall
- Garden Bath
Laundry
- Laundry Room
- Dryer
- Washer
Eco-Friendly Details
- Reclaimed Water Irrigation System
Pool
- In Ground Pool
- Gunite Pool
Outdoor Features
- Covered Patio or Porch
- Private Mailbox
Schools
- Garden Elementary School
- Venice Area Middle School
- Venice Senior High School
Utilities
- Central Heating and Cooling System
- Thermostat
- Underground Utilities
- Electric Water Heater
- Cable TV Available
Listing and Financial Details
- Visit Down Payment Resource Website
- Tax Lot 45
- Assessor Parcel Number 0401050044
Community Details
Overview
- Association fees include management, private road, recreational facilities
- Argus Of Venice Barb Fager Association, Phone Number (941) 484-8879
- Visit Association Website
- Waterford Master Association, Phone Number (941) 484-8879
- Waterford Community
- Waterford Subdivision
- Association Owns Recreation Facilities
- The community has rules related to deed restrictions
Amenities
- Clubhouse
Recreation
- Golf Course Community
- Tennis Courts
- Pickleball Courts
- Recreation Facilities
- Fitness Center
- Community Pool
- Community Spa
Security
- Card or Code Access
- Gated Community
Map
Home Values in the Area
Average Home Value in this Area
Tax History
| Year | Tax Paid | Tax Assessment Tax Assessment Total Assessment is a certain percentage of the fair market value that is determined by local assessors to be the total taxable value of land and additions on the property. | Land | Improvement |
|---|---|---|---|---|
| 2024 | $8,984 | $546,700 | $199,300 | $347,400 |
| 2023 | $8,984 | $590,500 | $216,700 | $373,800 |
| 2022 | $3,770 | $278,419 | $0 | $0 |
| 2021 | $3,408 | $247,883 | $0 | $0 |
| 2020 | $3,421 | $244,461 | $0 | $0 |
| 2019 | $3,324 | $238,965 | $0 | $0 |
| 2018 | $3,261 | $234,509 | $0 | $0 |
| 2017 | $3,214 | $229,686 | $0 | $0 |
| 2016 | $3,095 | $303,000 | $75,500 | $227,500 |
| 2015 | $3,052 | $279,300 | $69,900 | $209,400 |
| 2014 | $3,037 | $218,350 | $0 | $0 |
Property History
| Date | Event | Price | Change | Sq Ft Price |
|---|---|---|---|---|
| 09/06/2025 09/06/25 | Price Changed | $530,000 | -3.6% | $226 / Sq Ft |
| 07/01/2025 07/01/25 | For Sale | $550,000 | -- | $235 / Sq Ft |
Purchase History
| Date | Type | Sale Price | Title Company |
|---|---|---|---|
| Warranty Deed | $100 | None Listed On Document | |
| Warranty Deed | $49,900 | -- |
Similar Homes in the area
Source: Stellar MLS
MLS Number: N6139397
APN: 0401-05-0044
- 1429 Turnberry Dr
- 1211 Capri Isles Blvd Unit 92
- 1211 Capri Isles Blvd Unit 111
- 1211 Capri Isles Blvd Unit 97
- 1211 Capri Isles Blvd Unit 6
- 1211 Capri Isles Blvd Unit 116
- 1211 Capri Isles Blvd Unit 58
- 1358 Berkshire Ct
- 804 Ravinia Cir Unit 804
- 301 Ravinia Cir Unit 301B2
- 1311 Berkshire Ct
- 1204 Berkshire Cir
- 1100 Capri Isles Blvd Unit 215
- 1412 Colony Place
- 1554 Waterford Dr
- 1041 Capri Isles Blvd Unit 232
- 1041 Capri Isles Blvd Unit 224
- 1802 Triano Cir Unit 1802
- 1311 Triano Cir Unit 1311
- 804 Triano Cir Unit 804
- 1515 Strada D Oro
- 2004 Ravinia Cir Unit 2004
- 400 Ravinia Cir Unit 400
- 804 Ravinia Cir Unit 804
- 1436 Strada D Oro
- 1446 Strada D Oro
- 1304 Capri Isles Blvd Unit 31
- 1050 Capri Isles Blvd
- 1332 Capri Isles Blvd Unit 19
- 1511 Waterford Dr
- 1020 Capri Isles Blvd
- 1329 Clubview Ct
- 1329 Pinebrook Way
- 1418 Gleneagles Dr
- 1303 Pine Needle Rd
- 109 Pygmy Date Blvd
- 401 Curry St Unit 66
- 1141 Southlake Ct
- 172 Cohosh Rd
- 906 E Windemere Ave Unit 847

