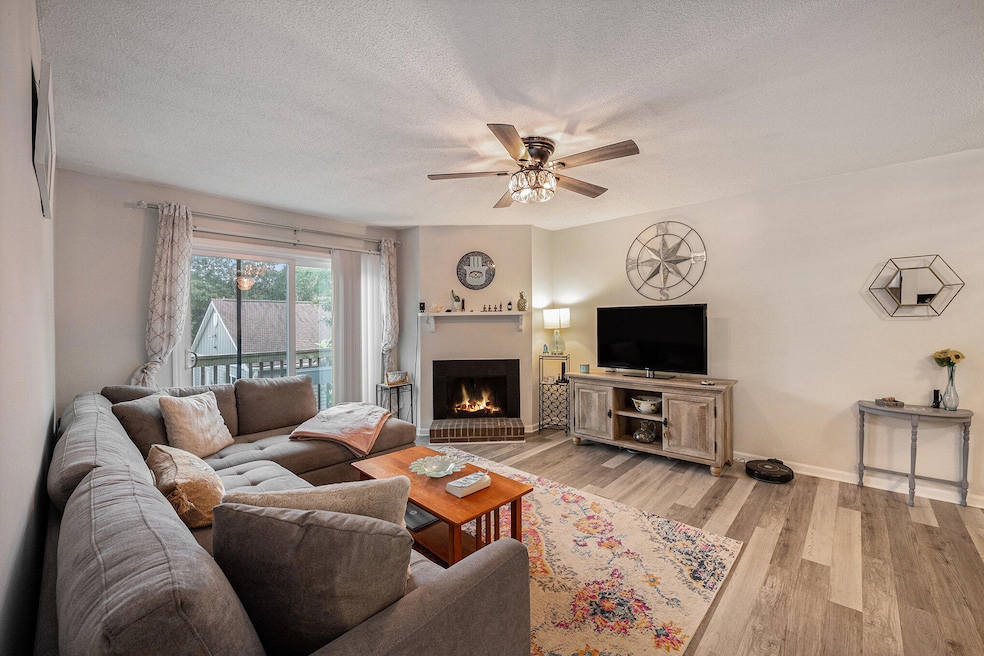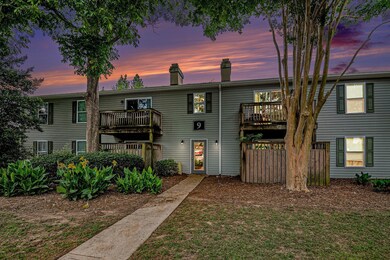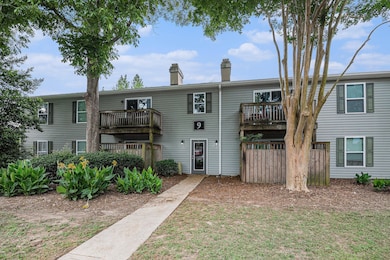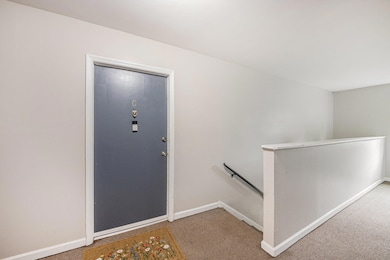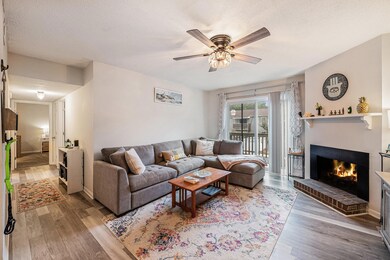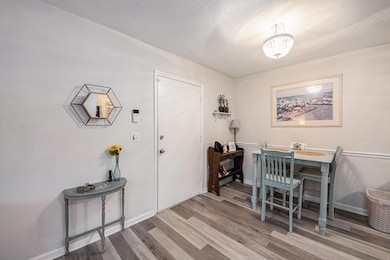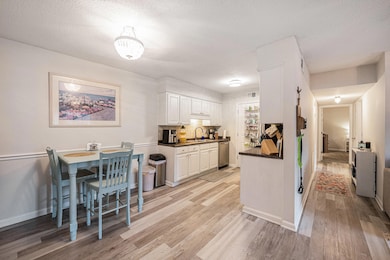1402 Camp Rd Unit 9G Charleston, SC 29412
James Island NeighborhoodEstimated payment $1,888/month
Highlights
- Fitness Center
- Clubhouse
- Balcony
- Harbor View Elementary School Rated A
- Community Pool
- Walk-In Closet
About This Home
Enjoy Lowcountry living at its finest in this beautifully updated second-floor 2-bedroom, 2-bath condo nestled in James Island's sought-after Pointe James community. Perfectly located less than 15 minutes from both Folly Beach and historic Downtown Charleston, you'll experience the best of coastal living and city convenience all in one place.Recent upgrades provide added peace of mind, including a new HVAC (2022), water heater (2022), and dishwasher. Pointe James residents enjoy fantastic amenities such as a pool, clubhouse, boat parking and fitness center all just steps from your door. HOA fees include pest services (in your unit as well!), water, sewer and insurance (all you require is your own HO6 policy).Flooded with natural light throughout the day, this bright and invitinghome offers an open floor plan that flows seamlessly from the living area to the kitchen--ideal for both everyday living and entertaining. Cozy up by the fireplace on cooler evenings or step out onto your private balcony overlooking the community pool, the perfect spot to enjoy morning coffee or relax after a day at the beach. Whether you're searching for a primary residence, a weekend getaway, or an investment property, this condo offers the perfect blend of comfort, style, and convenience. Don't miss your chance to own a slice of island life!
Home Details
Home Type
- Single Family
Est. Annual Taxes
- $1,409
Year Built
- Built in 1974
HOA Fees
- $377 Monthly HOA Fees
Parking
- Off-Street Parking
Home Design
- Slab Foundation
- Vinyl Siding
Interior Spaces
- 959 Sq Ft Home
- 1-Story Property
- Ceiling Fan
- Wood Burning Fireplace
- Window Treatments
- Family Room with Fireplace
- Combination Dining and Living Room
Kitchen
- Built-In Electric Oven
- Microwave
- Dishwasher
Flooring
- Carpet
- Laminate
Bedrooms and Bathrooms
- 2 Bedrooms
- Walk-In Closet
- 2 Full Bathrooms
Laundry
- Laundry Room
- Washer Hookup
Outdoor Features
- Balcony
Schools
- Harbor View Elementary School
- Camp Road Middle School
- James Island Charter High School
Utilities
- Forced Air Heating and Cooling System
- Heat Pump System
Community Details
Overview
- Point James Subdivision
Amenities
- Clubhouse
Recreation
- Fitness Center
- Community Pool
Map
Home Values in the Area
Average Home Value in this Area
Tax History
| Year | Tax Paid | Tax Assessment Tax Assessment Total Assessment is a certain percentage of the fair market value that is determined by local assessors to be the total taxable value of land and additions on the property. | Land | Improvement |
|---|---|---|---|---|
| 2024 | $1,409 | $10,200 | $0 | $0 |
| 2023 | $1,409 | $7,400 | $0 | $0 |
| 2022 | $3,030 | $11,100 | $0 | $0 |
| 2021 | $1,851 | $6,720 | $0 | $0 |
| 2020 | $1,838 | $6,720 | $0 | $0 |
| 2019 | $1,232 | $4,170 | $0 | $0 |
| 2017 | $1,180 | $4,170 | $0 | $0 |
| 2016 | $1,145 | $4,170 | $0 | $0 |
| 2015 | $1,096 | $4,170 | $0 | $0 |
| 2014 | $955 | $0 | $0 | $0 |
| 2011 | -- | $0 | $0 | $0 |
Property History
| Date | Event | Price | List to Sale | Price per Sq Ft | Prior Sale |
|---|---|---|---|---|---|
| 10/31/2025 10/31/25 | For Sale | $265,000 | +3.9% | $276 / Sq Ft | |
| 05/31/2023 05/31/23 | Sold | $255,000 | +2.0% | $266 / Sq Ft | View Prior Sale |
| 05/05/2023 05/05/23 | For Sale | $250,000 | +35.1% | $261 / Sq Ft | |
| 07/29/2021 07/29/21 | Sold | $185,000 | 0.0% | $193 / Sq Ft | View Prior Sale |
| 07/08/2021 07/08/21 | For Sale | $185,000 | -- | $193 / Sq Ft |
Purchase History
| Date | Type | Sale Price | Title Company |
|---|---|---|---|
| Deed | $255,000 | None Listed On Document | |
| Deed | $185,000 | None Listed On Document | |
| Deed | $115,000 | None Listed On Document | |
| Deed | $115,000 | None Listed On Document | |
| Deed | $112,000 | None Available | |
| Deed | $119,900 | -- |
Mortgage History
| Date | Status | Loan Amount | Loan Type |
|---|---|---|---|
| Open | $242,250 | New Conventional |
Source: CHS Regional MLS
MLS Number: 25029250
APN: 425-00-00-078
- 1402 Camp Rd Unit 12F
- 1402 Camp Rd Unit 8B
- 1402 Camp Rd Unit 9C
- 1402 Camp Rd Unit 5E
- 1402 Camp Rd Unit 6E
- 1402 Camp Rd Unit 16F
- 1402 Camp Rd Unit 10D
- 1359 White House Blvd
- 1336 Briarfield Ave
- 1418 Kentwood Cir
- 1328 Hermitage Ave
- 1335 Camp Rd
- 1416 Camp Rd
- 27 Brockman Dr Unit 27C
- 27 Brockman Dr Unit 27B
- 1322 Hampshire Rd
- 1453 Camp Rd
- 1014 Arborwood Dr
- 17 S Anderson Ave Unit A,B,C, D
- 1 S Anderson Ave
- 1407 Dove Run Dr Unit B
- 1312 Honeysuckle Ln
- 1172 Landsdowne Dr
- 1527 Chandler St
- 40 Meander Row Unit 12
- 6 Commercial Row Unit 6 Commercial Row
- 1047 Bradford Ave
- 1076 Williams Rd
- 823 Jordan St
- 1811 Biltmore Dr
- 863 W Madison Ave
- 1530 Fort Johnson Rd Unit 3C
- 1530 Fort Johnson Rd Unit 2M
- 1749 Lady Ashley St
- 1530 Fort Johnson Rd Unit 2F
- 1117 Oceanview Rd
- 1769 Brantley Dr
- 857 Darwin St
- 1559 Harborsun Dr
- 1150 Aruba Cir
