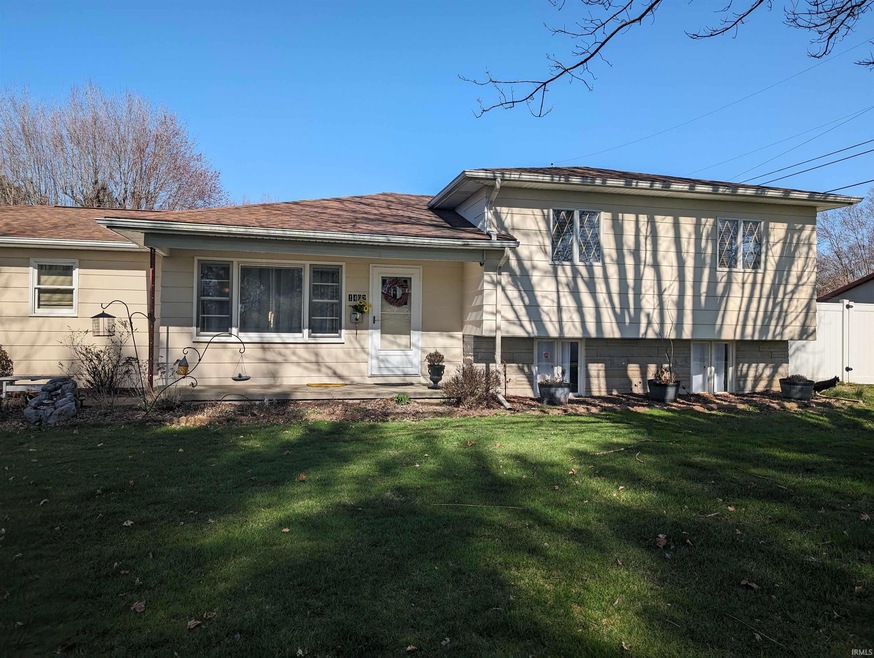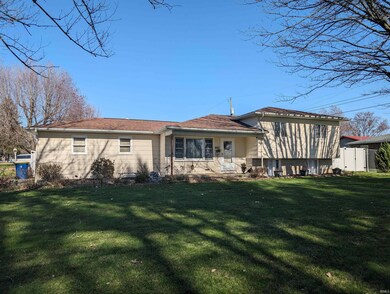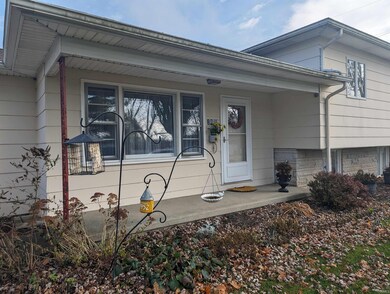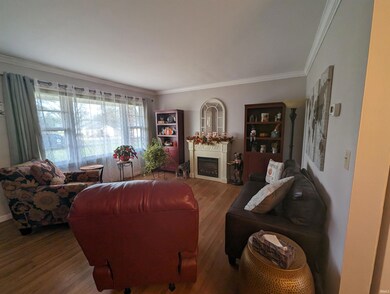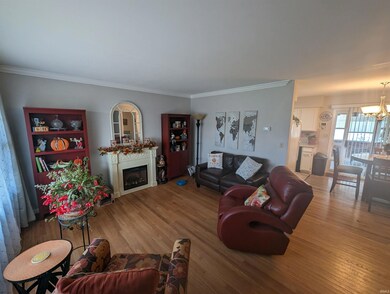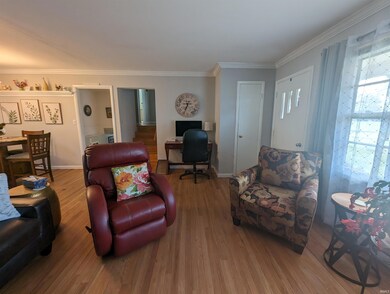
1402 Crabtree Dr Vincennes, IN 47591
Highlights
- Wood Flooring
- 2 Car Attached Garage
- Ceiling Fan
- Corner Lot
- Forced Air Heating and Cooling System
- Privacy Fence
About This Home
As of April 2024This three bedroom two bath home has hardwood floors and a spacious living room. The home also has a family room that has new tile flooring in the basement along with the second bath. The kitchen appliances will stay. There's an enclosed patio area for entertaining along with a large fenced in backyard. It has a two-car garage and off street parking.
Last Agent to Sell the Property
KLEIN RLTY&AUCTION, INC. Brokerage Phone: 812-881-7412 Listed on: 12/04/2023
Home Details
Home Type
- Single Family
Est. Annual Taxes
- $1,285
Year Built
- Built in 1961
Lot Details
- 0.34 Acre Lot
- Privacy Fence
- Corner Lot
- Level Lot
- Property is zoned R1
Parking
- 2 Car Attached Garage
Home Design
- Shingle Roof
- Asphalt Roof
- Wood Siding
Interior Spaces
- Ceiling Fan
- Finished Basement
- Block Basement Construction
- Laminate Countertops
Flooring
- Wood
- Tile
Bedrooms and Bathrooms
- 3 Bedrooms
Location
- Suburban Location
Schools
- Franklin Elementary School
- Clark Middle School
- Lincoln High School
Utilities
- Forced Air Heating and Cooling System
- Heating System Uses Gas
Listing and Financial Details
- Assessor Parcel Number 42-12-13-306-025.000-022
Ownership History
Purchase Details
Home Financials for this Owner
Home Financials are based on the most recent Mortgage that was taken out on this home.Purchase Details
Home Financials for this Owner
Home Financials are based on the most recent Mortgage that was taken out on this home.Similar Homes in Vincennes, IN
Home Values in the Area
Average Home Value in this Area
Purchase History
| Date | Type | Sale Price | Title Company |
|---|---|---|---|
| Deed | $195,000 | Kirchoff Jewel & Kopatich | |
| Grant Deed | $112,812 | Attorney Only |
Mortgage History
| Date | Status | Loan Amount | Loan Type |
|---|---|---|---|
| Previous Owner | $90,250 | New Conventional |
Property History
| Date | Event | Price | Change | Sq Ft Price |
|---|---|---|---|---|
| 04/19/2024 04/19/24 | Sold | $195,000 | -4.9% | $116 / Sq Ft |
| 03/19/2024 03/19/24 | Pending | -- | -- | -- |
| 02/27/2024 02/27/24 | Price Changed | $205,000 | -2.1% | $122 / Sq Ft |
| 01/09/2024 01/09/24 | Price Changed | $209,400 | -0.2% | $124 / Sq Ft |
| 12/19/2023 12/19/23 | Price Changed | $209,900 | -2.3% | $124 / Sq Ft |
| 12/04/2023 12/04/23 | For Sale | $214,900 | +126.2% | $127 / Sq Ft |
| 03/31/2017 03/31/17 | Sold | $95,000 | -17.3% | $56 / Sq Ft |
| 02/16/2017 02/16/17 | Pending | -- | -- | -- |
| 11/15/2016 11/15/16 | For Sale | $114,900 | -- | $68 / Sq Ft |
Tax History Compared to Growth
Tax History
| Year | Tax Paid | Tax Assessment Tax Assessment Total Assessment is a certain percentage of the fair market value that is determined by local assessors to be the total taxable value of land and additions on the property. | Land | Improvement |
|---|---|---|---|---|
| 2024 | $1,862 | $181,000 | $24,300 | $156,700 |
| 2023 | $1,428 | $135,300 | $23,700 | $111,600 |
| 2022 | $1,265 | $122,300 | $23,700 | $98,600 |
| 2021 | $1,116 | $107,700 | $23,700 | $84,000 |
| 2020 | $1,081 | $107,800 | $23,700 | $84,100 |
| 2019 | $963 | $94,900 | $21,000 | $73,900 |
| 2018 | $1,020 | $95,200 | $21,000 | $74,200 |
| 2017 | $683 | $93,900 | $21,000 | $72,900 |
| 2016 | $811 | $93,800 | $20,800 | $73,000 |
| 2014 | $632 | $100,800 | $20,800 | $80,000 |
| 2013 | $766 | $101,000 | $20,800 | $80,200 |
Agents Affiliated with this Home
-

Seller's Agent in 2024
John Witshork
KLEIN RLTY&AUCTION, INC.
(812) 881-7412
278 Total Sales
-

Buyer's Agent in 2024
Lori Cardinal
RE/MAX
(812) 316-0696
204 Total Sales
Map
Source: Indiana Regional MLS
MLS Number: 202343677
APN: 42-12-13-306-025.000-022
- 209 Beech St
- 625 Greenbrier Ct
- 503 Eastgate Dr
- 144 Pineview Dr
- Lot 7 Clodfelter Dr
- Lot 8 Clodfelter Dr
- 302 Whitson Dr
- 501 Monticello Dr
- 3313 Washington Ave
- 204 Roland St
- 1155 N Fox Ridge Links Dr
- 113 Lakewood Dr
- 132 Lakwood Dr
- 3706 Old Bruceville Rd
- 205 Lakewood Dr
- 108 Harrison Dr
- 488 N Hyde Park Dr
- 101 Hendron Hills Dr
- 900 N Honeysuckle Ln
- 106 Hendron Hills Dr
