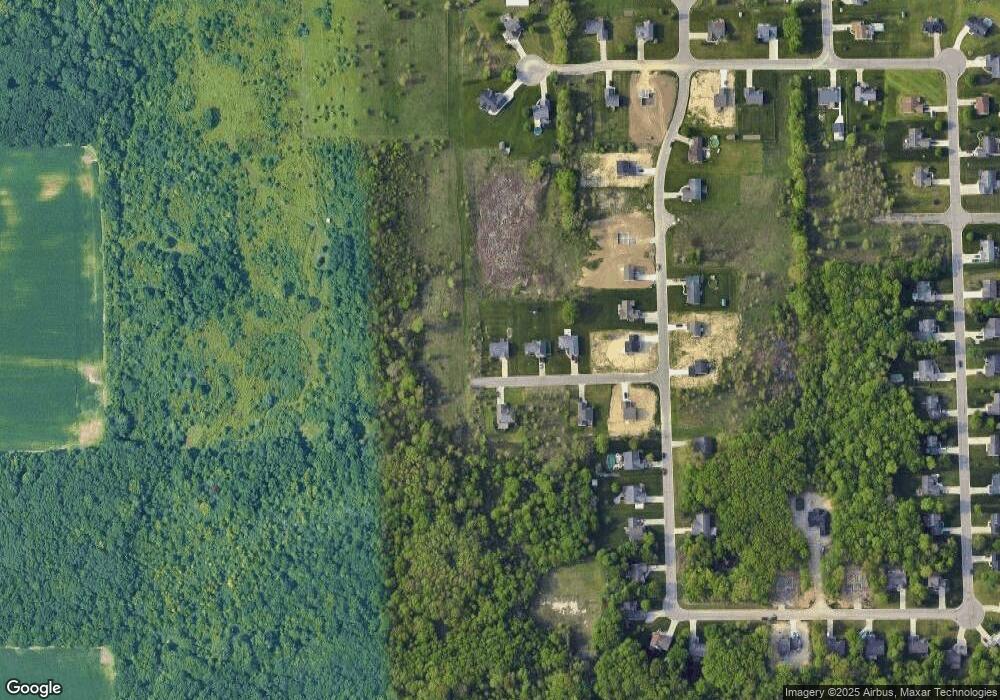Estimated Value: $264,000 - $300,000
3
Beds
2
Baths
1,380
Sq Ft
$202/Sq Ft
Est. Value
About This Home
This home is located at 1402 Dellmont Dr, Flint, MI 48507 and is currently estimated at $278,822, approximately $202 per square foot. 1402 Dellmont Dr is a home located in Genesee County with nearby schools including Carman-Ainsworth High School, Madison Academy - Elementary School, and Discovery Montessori.
Ownership History
Date
Name
Owned For
Owner Type
Purchase Details
Closed on
Oct 16, 2006
Sold by
Timothy Scarberry Construction Inc
Bought by
Locke Harold G and Locke Patricia Darlene
Current Estimated Value
Home Financials for this Owner
Home Financials are based on the most recent Mortgage that was taken out on this home.
Original Mortgage
$124,000
Outstanding Balance
$74,157
Interest Rate
6.5%
Mortgage Type
Unknown
Estimated Equity
$204,665
Purchase Details
Closed on
Jan 11, 2006
Sold by
The Windfield Group I Llc
Bought by
Timothy Scarberry Construction Inc
Create a Home Valuation Report for This Property
The Home Valuation Report is an in-depth analysis detailing your home's value as well as a comparison with similar homes in the area
Home Values in the Area
Average Home Value in this Area
Purchase History
| Date | Buyer | Sale Price | Title Company |
|---|---|---|---|
| Locke Harold G | $155,000 | Lawyers Title | |
| Timothy Scarberry Construction Inc | $38,000 | Metropolitan Title Company |
Source: Public Records
Mortgage History
| Date | Status | Borrower | Loan Amount |
|---|---|---|---|
| Open | Locke Harold G | $124,000 |
Source: Public Records
Tax History Compared to Growth
Tax History
| Year | Tax Paid | Tax Assessment Tax Assessment Total Assessment is a certain percentage of the fair market value that is determined by local assessors to be the total taxable value of land and additions on the property. | Land | Improvement |
|---|---|---|---|---|
| 2025 | $2,704 | $128,000 | $0 | $0 |
| 2024 | $1,587 | $125,100 | $0 | $0 |
| 2023 | $1,514 | $106,600 | $0 | $0 |
| 2022 | $2,385 | $92,900 | $0 | $0 |
| 2021 | $2,348 | $88,100 | $0 | $0 |
| 2020 | $1,360 | $84,500 | $0 | $0 |
| 2019 | $1,341 | $77,700 | $0 | $0 |
| 2018 | $2,523 | $73,400 | $0 | $0 |
| 2017 | $2,523 | $70,700 | $0 | $0 |
| 2016 | $2,578 | $67,100 | $0 | $0 |
| 2015 | $1,958 | $61,700 | $0 | $0 |
| 2014 | $1,336 | $58,500 | $0 | $0 |
| 2012 | -- | $53,900 | $53,900 | $0 |
Source: Public Records
Map
Nearby Homes
- 1389 Dellmont Dr
- 1395 Windwood Ln
- 12000 Murray St Unit 67
- 7400 Lawrence St
- 35010 Mitchell St Unit 210
- 41003 Williams St Unit 242
- 3010 Murray St Unit 18
- 3006 Murray St Unit 16
- 7191 Brittwood Ln
- 22003 Wilson St Unit 128
- 7444 Rory St
- 7471 Brewer Rd
- 8019 Bradbury Ln
- 1203 Froman St
- 8018 Bradbury Ln
- 1261 W Grand Blanc Rd
- 7269 Wildflower Ct
- The Nest Plan at Hidden Ponds
- The Pearl Plan at Hidden Ponds
- The Dana Plan at Hidden Ponds
- 1394 Dellmont Dr Unit 103
- 1386 Dellmont Dr Unit 104
- 1397 Dellmont Dr Unit 101
- 7170 Timberline Dr Unit 106
- 7178 Timberline Dr
- 1381 Dellmont Dr Unit 99
- 7162 Timberline Dr
- 7154 Timberline Dr
- 1373 Dellmont Dr
- 7146 Timberline Dr
- 7198 Timberline Dr Unit 97
- 7138 Timberline Dr
- 7206 Timberline Dr Unit 96
- 7173 Timberline Dr
- 7165 Timberline Dr
- 7181 Timberline Dr
- 1403 Windwood Ln Unit 114
- 7157 Timberline Dr
- 1411 Windwood Ln
- 7189 Timberline Dr
