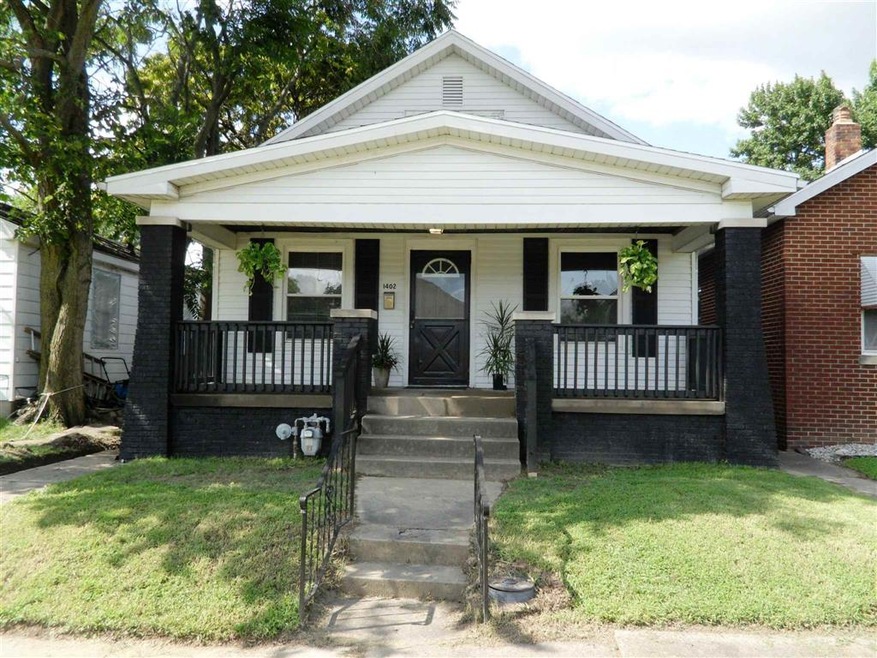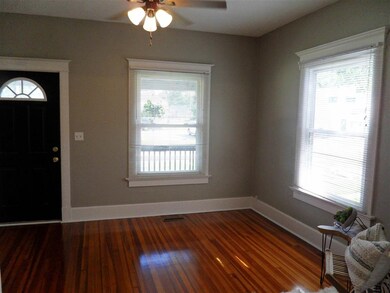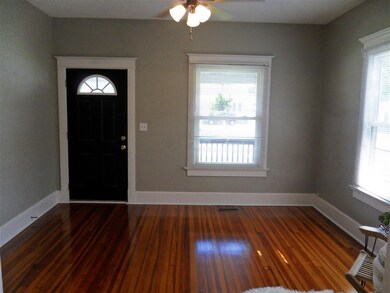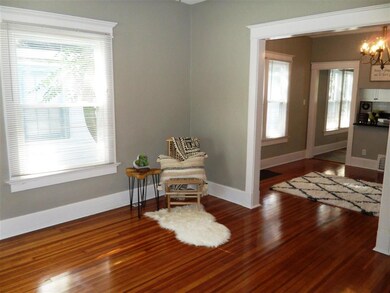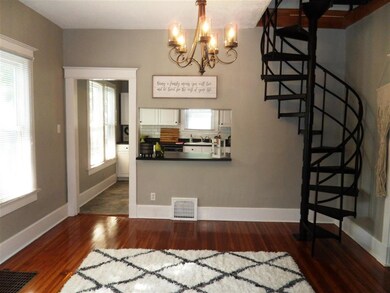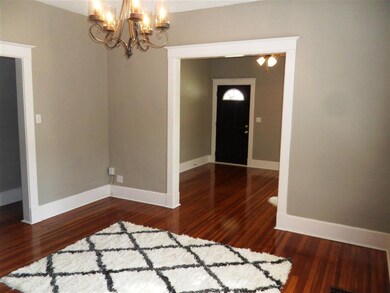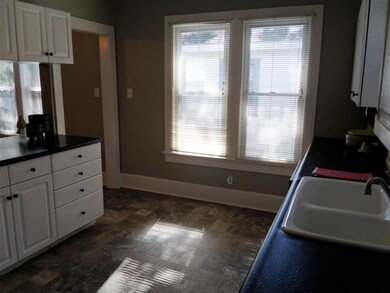
1402 E Walnut St Evansville, IN 47714
Rosedale South NeighborhoodHighlights
- Wood Flooring
- 1 Car Detached Garage
- Central Air
- North High School Rated A-
- 1-Story Property
- Level Lot
About This Home
As of September 2020Move right in to this very nicely updated and remodeled home near University of Evansville! 3 bedrooms, large living + dining rooms, large kitchen, and basement! Home has been attractively refurbished throughout while maintaining original charm and coziness... the original hardwood flooring and 6" base board trim bring out tons of character. The gorgeous kitchen (furnished with new SS refrigerator and SS oven/range appliances) has plenty of cabinet space, and is open to the beautiful dining room and living room... You'll love it! And the bathroom has been entirely remodeled! A spiral staircase leads to the large upper bonus/bed-room which is equipped with an all-new high-efficient AC system to optimize room conditioning and to save $$ in energy costs! Perfect! The back yard is entirely fenced in with a detached garage for your vehicle and much-need storage (extra driveway/parking area is present next to the garage for additional vehicles). Per seller, other updates include: New roof, new windows, new lighting fixtures, new water heater, new garage door and opener, and fresh painting throughout. With nice curb appeal, you will be proud to call this your home! The location is ideal, being only walking distance to University of Evansville and convenient to entertainment, restaurants, shopping, and all that Evansville has to offer.
Home Details
Home Type
- Single Family
Est. Annual Taxes
- $395
Year Built
- Built in 1935
Lot Details
- 4,050 Sq Ft Lot
- Lot Dimensions are 30' x 135'
- Level Lot
- Property is zoned R-1 One-Family Residence
Parking
- 1 Car Detached Garage
Home Design
- Shingle Roof
- Vinyl Construction Material
Interior Spaces
- 1-Story Property
- Unfinished Basement
- Crawl Space
Flooring
- Wood
- Carpet
- Laminate
- Vinyl
Bedrooms and Bathrooms
- 3 Bedrooms
- 1 Full Bathroom
Eco-Friendly Details
- Energy-Efficient HVAC
Schools
- Glenwood Elementary School
- North Middle School
- North High School
Utilities
- Central Air
- Heating System Uses Gas
Listing and Financial Details
- Assessor Parcel Number 82-06-28-014-026.055-027
Ownership History
Purchase Details
Home Financials for this Owner
Home Financials are based on the most recent Mortgage that was taken out on this home.Purchase Details
Home Financials for this Owner
Home Financials are based on the most recent Mortgage that was taken out on this home.Purchase Details
Similar Homes in Evansville, IN
Home Values in the Area
Average Home Value in this Area
Purchase History
| Date | Type | Sale Price | Title Company |
|---|---|---|---|
| Warranty Deed | -- | Regional Title Services Llc | |
| Special Warranty Deed | -- | None Available | |
| Warranty Deed | $37,800 | None Available |
Mortgage History
| Date | Status | Loan Amount | Loan Type |
|---|---|---|---|
| Open | $109,250 | New Conventional | |
| Previous Owner | $71,100 | New Conventional |
Property History
| Date | Event | Price | Change | Sq Ft Price |
|---|---|---|---|---|
| 09/09/2020 09/09/20 | Sold | $115,000 | +4.6% | $99 / Sq Ft |
| 08/07/2020 08/07/20 | Pending | -- | -- | -- |
| 08/05/2020 08/05/20 | For Sale | $109,900 | +266.3% | $94 / Sq Ft |
| 04/29/2020 04/29/20 | Sold | $30,000 | -14.0% | $28 / Sq Ft |
| 04/08/2020 04/08/20 | Pending | -- | -- | -- |
| 03/11/2020 03/11/20 | For Sale | $34,900 | +16.3% | $33 / Sq Ft |
| 03/10/2020 03/10/20 | Off Market | $30,000 | -- | -- |
| 02/06/2020 02/06/20 | Price Changed | $34,900 | -12.5% | $33 / Sq Ft |
| 01/11/2020 01/11/20 | Price Changed | $39,900 | -11.1% | $37 / Sq Ft |
| 12/20/2019 12/20/19 | For Sale | $44,900 | -- | $42 / Sq Ft |
Tax History Compared to Growth
Tax History
| Year | Tax Paid | Tax Assessment Tax Assessment Total Assessment is a certain percentage of the fair market value that is determined by local assessors to be the total taxable value of land and additions on the property. | Land | Improvement |
|---|---|---|---|---|
| 2024 | $677 | $80,800 | $8,100 | $72,700 |
| 2023 | $709 | $83,000 | $8,300 | $74,700 |
| 2022 | $655 | $79,300 | $8,300 | $71,000 |
| 2021 | $499 | $64,500 | $8,300 | $56,200 |
| 2020 | $547 | $60,300 | $8,300 | $52,000 |
| 2019 | $395 | $55,500 | $8,300 | $47,200 |
| 2018 | $386 | $55,500 | $8,300 | $47,200 |
| 2017 | $377 | $55,000 | $8,300 | $46,700 |
| 2016 | $359 | $54,300 | $8,300 | $46,000 |
| 2014 | $372 | $56,500 | $8,300 | $48,200 |
| 2013 | -- | $57,000 | $8,300 | $48,700 |
Agents Affiliated with this Home
-
D
Seller's Agent in 2020
Darron Albin
HARRIS REAL ESTATE LLC
(812) 483-6708
1 in this area
38 Total Sales
-

Seller's Agent in 2020
Kristie Kirsch
SOLID GOLD REALTY, INC.
(812) 455-1332
106 Total Sales
-

Buyer's Agent in 2020
Andrew Carnahan
F.C. TUCKER EMGE
(812) 454-6767
1 in this area
20 Total Sales
Map
Source: Indiana Regional MLS
MLS Number: 202030466
APN: 82-06-28-014-026.055-027
- 1400 E Walnut St
- 1512 E Sycamore St
- 1343 E Indiana St
- 1403 E Indiana St
- 1303 E Indiana St
- 1500 E Indiana St
- 1628 E Division St
- 1251 E Illinois St
- 1324 E Illinois St
- 623 S Runnymeade Ave
- 1335 E Franklin St
- 610 612 E Franklin St
- 724 S Bennighof Ave
- 1018 E Mulberry St
- 1010 E Mulberry St
- 1908 E Mulberry St
- 1155 E Virginia St
- 1612 Southeast Blvd
- 665 S Kentucky Ave
- 1613 Southeast Blvd
