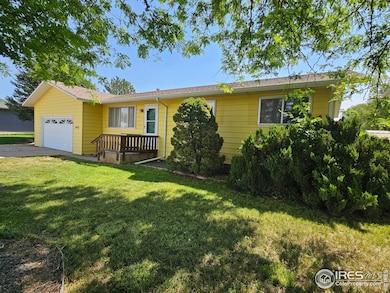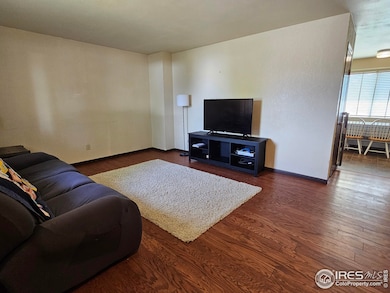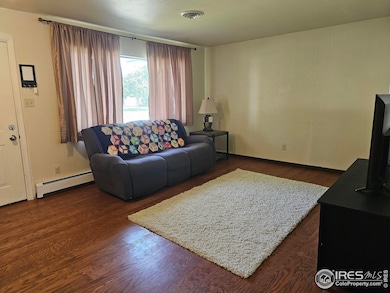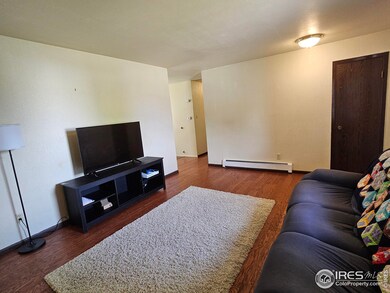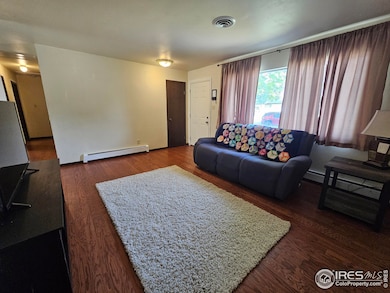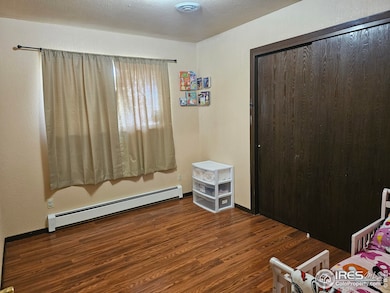1402 Fillmore St Sterling, CO 80751
Estimated payment $1,659/month
Highlights
- No HOA
- Eat-In Kitchen
- Central Air
- 2 Car Attached Garage
- Patio
- Hot Water Heating System
About This Home
SPACIOUS, FLEXIBLE, and ENERGY EFFICIENT! This ranch-style home offers space, versatility, and smart energy savings-perfect for buyers seeking a great investment. The main level features 3 bedrooms, a convenient laundry area, and an updated kitchen. The full basement includes a large great room with finished walls and a floor ready for your choice of covering, plus an unfinished room currently used as a bedroom that's ready for your finishing touches. Enjoy the large fenced backyard-ideal for family fun and entertaining. The attached 2-car garage also includes a bonus storage room for added functionality. Solar panels are already installed, and the loan is assumable for even more savings!
Home Details
Home Type
- Single Family
Est. Annual Taxes
- $1,006
Year Built
- Built in 1976
Lot Details
- 8,999 Sq Ft Lot
- West Facing Home
- Wood Fence
- Chain Link Fence
- Level Lot
Parking
- 2 Car Attached Garage
Home Design
- Wood Frame Construction
- Composition Roof
Interior Spaces
- 2,252 Sq Ft Home
- 1-Story Property
- Window Treatments
- Basement Fills Entire Space Under The House
Kitchen
- Eat-In Kitchen
- Electric Oven or Range
- Dishwasher
Flooring
- Carpet
- Laminate
- Vinyl
Bedrooms and Bathrooms
- 4 Bedrooms
Laundry
- Laundry on main level
- Dryer
- Washer
Outdoor Features
- Patio
Schools
- Ayres Elementary School
- Sterling Middle School
- Sterling High School
Utilities
- Central Air
- Hot Water Heating System
- High Speed Internet
- Satellite Dish
- Cable TV Available
Community Details
- No Home Owners Association
- Whitcomb 8Th Subdivision
Listing and Financial Details
- Assessor Parcel Number 4631000
Map
Home Values in the Area
Average Home Value in this Area
Tax History
| Year | Tax Paid | Tax Assessment Tax Assessment Total Assessment is a certain percentage of the fair market value that is determined by local assessors to be the total taxable value of land and additions on the property. | Land | Improvement |
|---|---|---|---|---|
| 2024 | $1,006 | $16,880 | $0 | $0 |
| 2023 | $1,006 | $16,880 | $0 | $0 |
| 2022 | $563 | $13,370 | $1,560 | $11,810 |
| 2021 | $550 | $13,760 | $1,610 | $12,150 |
| 2020 | $508 | $24,140 | $1,290 | $22,850 |
| 2019 | $520 | $23,560 | $1,290 | $22,270 |
| 2018 | $958 | $11,320 | $1,620 | $9,700 |
| 2017 | $943 | $55,060 | $7,880 | $47,180 |
| 2015 | $688 | $48,750 | $7,880 | $40,870 |
| 2014 | $688 | $46,520 | $7,880 | $38,640 |
| 2013 | $688 | $46,520 | $7,880 | $38,640 |
Property History
| Date | Event | Price | List to Sale | Price per Sq Ft | Prior Sale |
|---|---|---|---|---|---|
| 07/25/2025 07/25/25 | Price Changed | $299,000 | -2.0% | $133 / Sq Ft | |
| 07/12/2025 07/12/25 | For Sale | $305,000 | +33.2% | $135 / Sq Ft | |
| 01/25/2023 01/25/23 | Sold | $229,000 | 0.0% | $102 / Sq Ft | View Prior Sale |
| 12/29/2022 12/29/22 | Pending | -- | -- | -- | |
| 12/08/2022 12/08/22 | Price Changed | $229,000 | -2.1% | $102 / Sq Ft | |
| 11/11/2022 11/11/22 | Price Changed | $234,000 | -2.1% | $104 / Sq Ft | |
| 10/31/2022 10/31/22 | For Sale | $239,000 | -- | $106 / Sq Ft |
Purchase History
| Date | Type | Sale Price | Title Company |
|---|---|---|---|
| Special Warranty Deed | $229,000 | Stewart Title | |
| Interfamily Deed Transfer | -- | None Available |
Mortgage History
| Date | Status | Loan Amount | Loan Type |
|---|---|---|---|
| Open | $224,852 | FHA |
Source: IRES MLS
MLS Number: 1039071
APN: 4631000
- 1324 Dawes St
- 1546 Evans St
- 570 California St
- 1304 N 6th St
- 538 California St
- 1118 N 7th St
- 1912 Fillmore St
- 501 Mckinley St
- 330 Landrum Ln
- 525 Jackson St
- 428 Broadway St Unit 426
- 332 Broadway St
- 276 Colorado Place
- 704 N 4th St
- 240 Villa Vista St
- 777 N 4th St
- 518 N 4th St
- 611 N 2nd St
- 220 Clark St
- 317 N Division Ave

