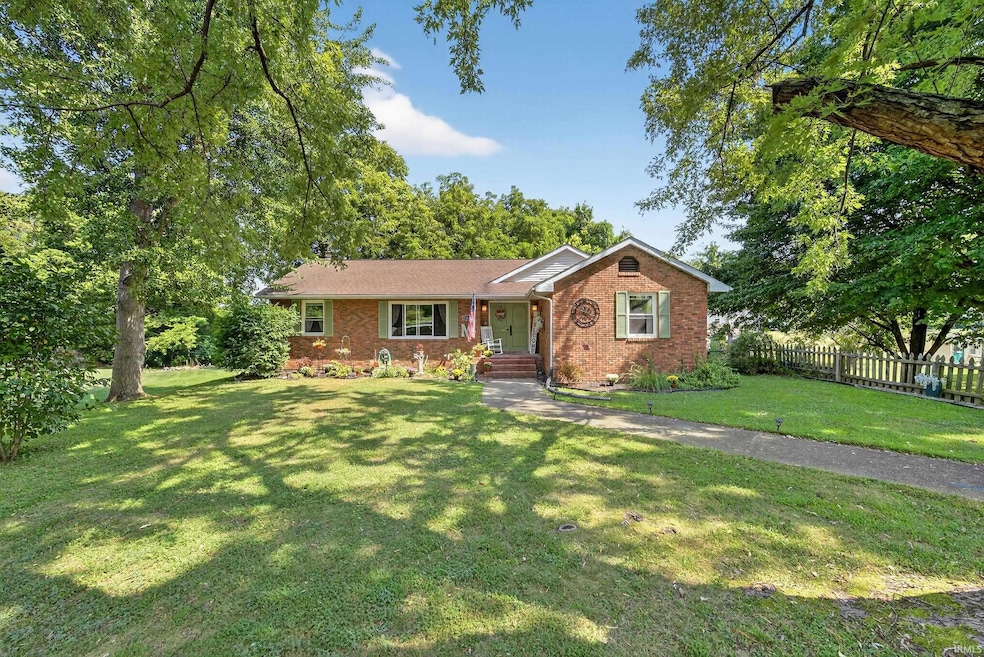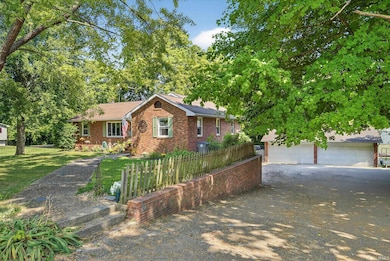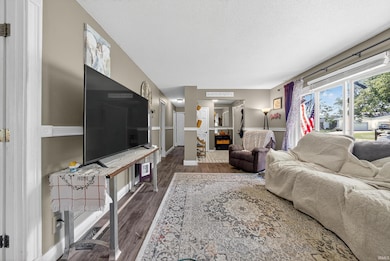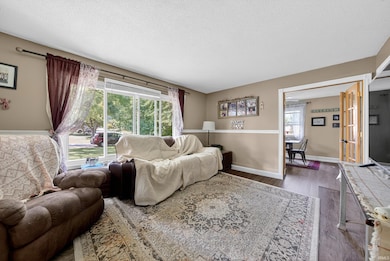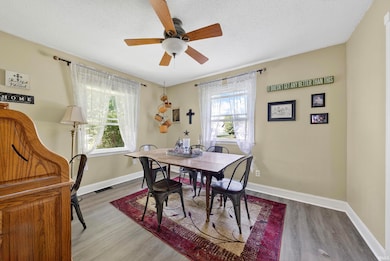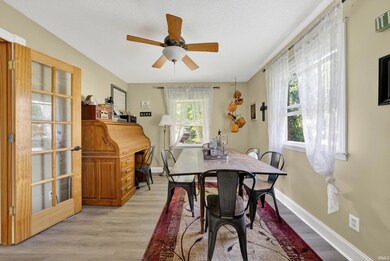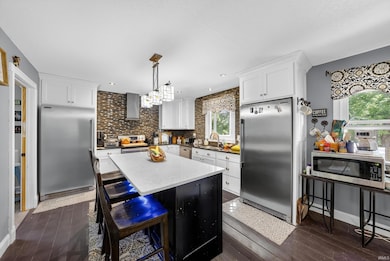1402 Hawthorne Dr Vincennes, IN 47591
Estimated payment $1,664/month
Highlights
- Primary Bedroom Suite
- Stone Countertops
- 5 Car Detached Garage
- Ranch Style House
- Covered Patio or Porch
- Eat-In Kitchen
About This Home
ALL BRICK RANCH w/ FINISHED WALKOUT BASEMENT IN A DESIRABLE NEIGHBORHOOD!! MAIN LEVEL features include ALL NEW WINDOWS; custom kitchen highlighted by a large island w/ breakfast bar seating, granite & quartz countertops, stainless steel kitchen appliances w/ stand-alone freezer, & a full wall of floor to ceiling glass front cabinetry; PLUS a freshly painted 14x16 open deck. LOWER LEVEL features include a spacious family room w/ walkout access to both covered & open patios, a full bath w/ walk-in shower, and flexible space for either a rec room/media room, OR potential 4th & 5th bedrooms. Per previous owner: clean-out serviced in 2021, furnace new in 2019, & water main replaced in 2017. MUST TOUR TO APPRECIATE!!
Listing Agent
Fathom Realty IN, LLC Brokerage Phone: 812-890-9764 Listed on: 09/13/2025

Home Details
Home Type
- Single Family
Est. Annual Taxes
- $2,583
Year Built
- Built in 1981
Lot Details
- 0.3 Acre Lot
- Chain Link Fence
- Landscaped
- Level Lot
Parking
- 5 Car Detached Garage
- Garage Door Opener
- Driveway
Home Design
- Ranch Style House
- Brick Exterior Construction
- Shingle Roof
- Asphalt Roof
Interior Spaces
- Built-in Bookshelves
- Chair Railings
- Ceiling Fan
- Wood Burning Fireplace
- Double Pane Windows
- Fire and Smoke Detector
- Washer and Electric Dryer Hookup
Kitchen
- Eat-In Kitchen
- Breakfast Bar
- Kitchen Island
- Stone Countertops
- Disposal
Flooring
- Carpet
- Tile
- Vinyl
Bedrooms and Bathrooms
- 3 Bedrooms
- Primary Bedroom Suite
- Walk-In Closet
- Bathtub with Shower
- Separate Shower
Partially Finished Basement
- Walk-Out Basement
- Basement Fills Entire Space Under The House
- 1 Bathroom in Basement
Schools
- Franklin Elementary School
- Clark Middle School
- Lincoln High School
Utilities
- Forced Air Heating and Cooling System
- Heating System Uses Gas
Additional Features
- Covered Patio or Porch
- Suburban Location
Listing and Financial Details
- Assessor Parcel Number 42-12-13-300-008.000-022
Map
Home Values in the Area
Average Home Value in this Area
Tax History
| Year | Tax Paid | Tax Assessment Tax Assessment Total Assessment is a certain percentage of the fair market value that is determined by local assessors to be the total taxable value of land and additions on the property. | Land | Improvement |
|---|---|---|---|---|
| 2024 | $2,583 | $251,400 | $22,500 | $228,900 |
| 2023 | $2,790 | $247,300 | $22,000 | $225,300 |
| 2022 | $2,024 | $174,200 | $22,000 | $152,200 |
| 2021 | $1,806 | $153,100 | $22,000 | $131,100 |
| 2020 | $1,618 | $135,200 | $22,000 | $113,200 |
| 2019 | $1,492 | $121,400 | $19,400 | $102,000 |
| 2018 | $1,496 | $121,700 | $19,400 | $102,300 |
| 2017 | $1,483 | $120,200 | $19,400 | $100,800 |
| 2016 | $1,531 | $123,400 | $19,400 | $104,000 |
| 2014 | $1,447 | $119,100 | $19,400 | $99,700 |
| 2013 | $1,429 | $116,700 | $19,400 | $97,300 |
Property History
| Date | Event | Price | List to Sale | Price per Sq Ft |
|---|---|---|---|---|
| 10/04/2025 10/04/25 | Price Changed | $275,000 | -3.5% | $105 / Sq Ft |
| 09/13/2025 09/13/25 | For Sale | $285,000 | -- | $109 / Sq Ft |
Source: Indiana Regional MLS
MLS Number: 202537100
APN: 42-12-13-300-008.000-022
- 3419 Mount Vernon Dr
- Lot 8 Clodfelter Dr
- Lot 7 Clodfelter Dr
- 144 Pineview Dr
- 501 Monticello Dr
- 960 N Quail Ridge Cir
- 3313 Washington Ave
- 905 N Pheasant Ct
- 884 N Quail Ridge Cir
- 1056 N Vista Dr
- 1147 N Sassafrass Dr
- 205 Crestmont Dr
- 108 Harrison Dr
- 1015 N Honeysuckle Ln
- 113 Lakewood Dr
- 132 Lakwood Dr
- 4128 E Fox Run Dr
- 3443 Washington Ave
- 393 N Curtis Dr
- 3441 E Warren Cir
