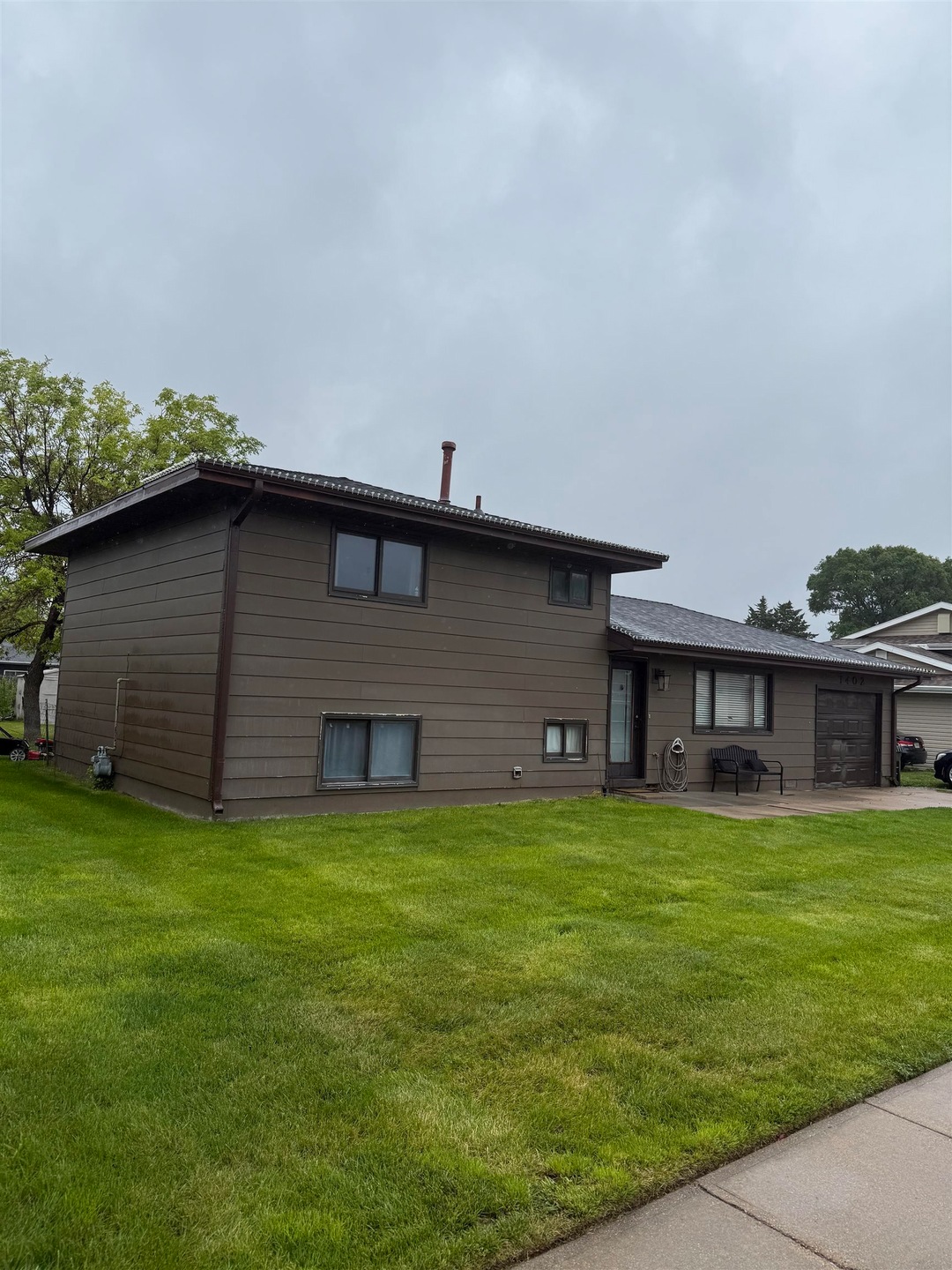
1402 Independence Ave Lexington, NE 68850
Highlights
- Wood Flooring
- 1 Car Attached Garage
- Shed
- Formal Dining Room
- Living Room
- Forced Air Heating and Cooling System
About This Home
As of August 2025This charming three-bedroom, two-bathroom home offers 1,580 square feet of comfortable living space in one of Lexington's most desirable neighborhoods. Perfectly positioned for families, this property sits within walking distance of Lexington High School, Optimist Rec Complex, Lexington Fieldhouse, the Lexington Regional Health Center, and the beautiful Plum Creek Park. Recently updated with a brand new roof and gutters installed by Apple Roofing in the fall of 2024. The water heater was replaced four years ago, and a new water softener was installed in 2023, ensuring efficient household operations. The heating and cooling system received professional maintenance by FRAE INC in March 2025, providing peace of mind for years to come. The single-car garage offers protected parking and additional storage space, while the functional layout inside creates a welcoming atmosphere for both everyday living and entertaining guests. The primary bedroom provides a peaceful retreat, with two additional bedrooms offering plenty of space for family members or guests. The neighborhood is truly exceptional, with proximity to essential amenities including the local hospital and soccer/ baseball fields. Weekend activities are a breeze with Plum Creek Park just around the corner, offering green spaces for recreation and relaxation.
Last Agent to Sell the Property
Kearney Realty, L.L.C. License #20230016 Listed on: 05/27/2025
Home Details
Home Type
- Single Family
Est. Annual Taxes
- $1,572
Year Built
- Built in 1978
Parking
- 1 Car Attached Garage
Home Design
- Tri-Level Property
- Frame Construction
- Wood Siding
Interior Spaces
- 1,580 Sq Ft Home
- Ceiling Fan
- Family Room
- Living Room
- Formal Dining Room
- Fire and Smoke Detector
Kitchen
- Electric Range
- Range Hood
- Disposal
Flooring
- Wood
- Vinyl
Bedrooms and Bathrooms
- 3 Bedrooms
- 2 Bathrooms
Finished Basement
- Basement Fills Entire Space Under The House
- Laundry in Basement
- 1 Bathroom in Basement
Utilities
- Forced Air Heating and Cooling System
- Gas Water Heater
- Water Softener is Owned
Additional Features
- Shed
- Property is zoned R1
Listing and Financial Details
- Assessor Parcel Number 240131894
Ownership History
Purchase Details
Home Financials for this Owner
Home Financials are based on the most recent Mortgage that was taken out on this home.Purchase Details
Similar Homes in Lexington, NE
Home Values in the Area
Average Home Value in this Area
Purchase History
| Date | Type | Sale Price | Title Company |
|---|---|---|---|
| Warranty Deed | $70,500 | None Available | |
| Interfamily Deed Transfer | -- | None Available |
Mortgage History
| Date | Status | Loan Amount | Loan Type |
|---|---|---|---|
| Open | $71,938 | New Conventional |
Property History
| Date | Event | Price | Change | Sq Ft Price |
|---|---|---|---|---|
| 08/04/2025 08/04/25 | Sold | $220,000 | -7.9% | $139 / Sq Ft |
| 07/11/2025 07/11/25 | Pending | -- | -- | -- |
| 06/23/2025 06/23/25 | Price Changed | $239,000 | -4.0% | $151 / Sq Ft |
| 05/27/2025 05/27/25 | For Sale | $249,000 | -- | $158 / Sq Ft |
Tax History Compared to Growth
Tax History
| Year | Tax Paid | Tax Assessment Tax Assessment Total Assessment is a certain percentage of the fair market value that is determined by local assessors to be the total taxable value of land and additions on the property. | Land | Improvement |
|---|---|---|---|---|
| 2024 | $1,572 | $123,015 | $11,680 | $111,335 |
| 2023 | $1,873 | $112,069 | $11,680 | $100,389 |
| 2022 | $1,770 | $97,722 | $11,680 | $86,042 |
| 2021 | $1,621 | $89,900 | $11,680 | $78,220 |
| 2020 | $1,631 | $89,900 | $11,680 | $78,220 |
| 2019 | $1,383 | $77,321 | $11,605 | $65,716 |
| 2018 | $1,397 | $77,321 | $11,605 | $65,716 |
| 2017 | $1,408 | $77,321 | $11,605 | $65,716 |
| 2016 | $1,319 | $92,485 | $11,215 | $81,270 |
| 2015 | $1,288 | $69,648 | $11,213 | $58,435 |
| 2014 | $1,373 | $69,648 | $11,213 | $58,435 |
| 2013 | -- | $69,648 | $11,213 | $58,435 |
Agents Affiliated with this Home
-
Daniel Novoa
D
Seller's Agent in 2025
Daniel Novoa
Kearney Realty, L.L.C.
(402) 469-3201
12 Total Sales
Map
Source: REALTORS® of Greater Mid-Nebraska
MLS Number: 20250620
APN: 24-0131894
- 105 Revere Cir
- 103 Revere Cir
- 101 Revere Cir
- 2104 Patriot Dr
- 2020 Patriot Dr
- 2006 Ridgeway Dr
- 1808 Cleveland St
- 43159 U S 30
- 1404 N Madison St
- 1110 N Madison St
- 1210 N Lincoln St
- 900 W Walnut St
- 1607 N Jackson St
- 506 W Maple St
- 311 E 10th St
- 207 W Spruce St
- 312 E 6th St
- 1404 N Monroe St
- 501 E 5th St
- 1205 N Pierce St






