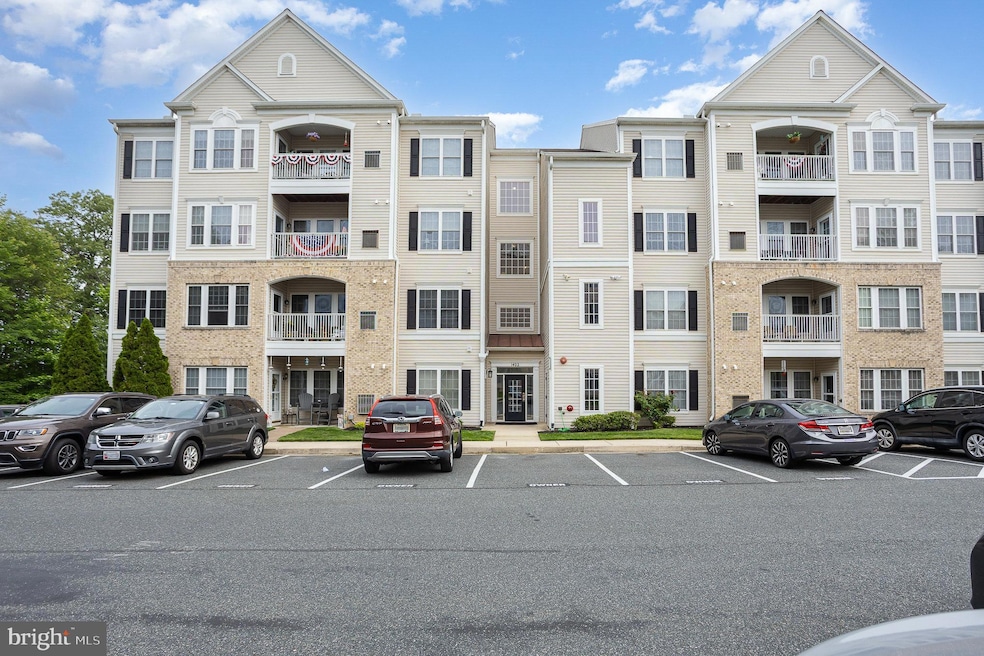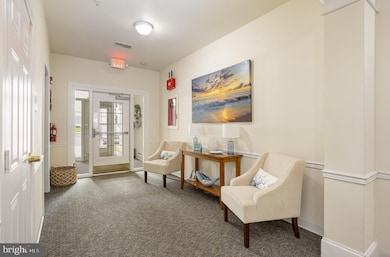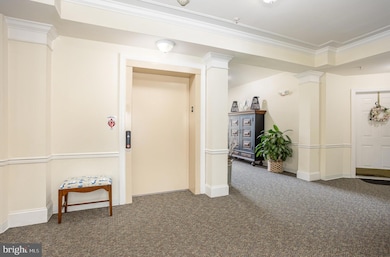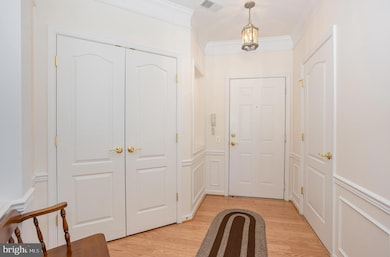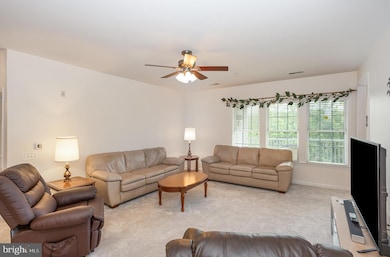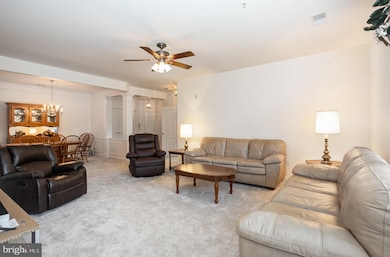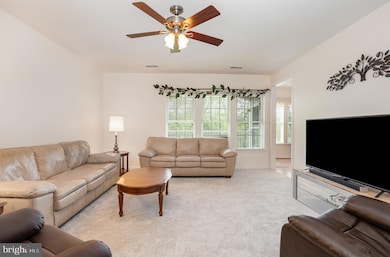Estimated payment $2,037/month
Highlights
- Active Adult
- Wood Flooring
- Upgraded Countertops
- Open Floorplan
- Main Floor Bedroom
- Community Center
About This Home
Welcome to this spacious and beautifully maintained 2-bedroom, 2-bathroom condo in the desirable 55+ Forest View Condo Community, offering one level living. Featuring 9-foot ceilings, hardwood floors in the foyer, elegant crown and chair molding in the dining room, this home blends classic details with modern convenience. The living room includes a ceiling fan and large windows, creating a warm and welcoming space. The eat-in kitchen has granite countertops, 42” maple cabinetry, gas stove, and recessed lighting—plus a bonus office nook for added flexibility. Step out onto your covered deck to enjoy your morning coffee. The laundry room is equipped with a washer, dryer, and built-in cabinetry for extra storage. The primary suite features a walk-in closet, ceiling fan, and a private bathroom with double vanity and stall shower. The second bedroom offers dual access to the hall bath. This unit is handicap accessible, making it ideal for guests or caregivers. Residents also enjoy access to a clubhouse, perfect for social gatherings, activities, and community events.
Listing Agent
(410) 375-5779 laurasnyderhomes@gmail.com American Premier Realty, LLC License #615729 Listed on: 06/06/2025

Property Details
Home Type
- Condominium
Est. Annual Taxes
- $2,231
Year Built
- Built in 2006
Lot Details
- 1 Common Wall
- Sprinkler System
- Property is in very good condition
HOA Fees
- $402 Monthly HOA Fees
Home Design
- Entry on the 2nd floor
- Frame Construction
- Architectural Shingle Roof
- Vinyl Siding
- Asphalt
Interior Spaces
- 1,600 Sq Ft Home
- Property has 1 Level
- Open Floorplan
- Chair Railings
- Crown Molding
- Ceiling height of 9 feet or more
- Ceiling Fan
- Recessed Lighting
- Vinyl Clad Windows
- Window Treatments
- Entrance Foyer
- Living Room
- Formal Dining Room
- Home Office
Kitchen
- Breakfast Room
- Eat-In Kitchen
- Gas Oven or Range
- Built-In Microwave
- Ice Maker
- Dishwasher
- Upgraded Countertops
- Disposal
Flooring
- Wood
- Carpet
- Ceramic Tile
Bedrooms and Bathrooms
- 2 Main Level Bedrooms
- En-Suite Bathroom
- Walk-In Closet
- 2 Full Bathrooms
- Bathtub with Shower
- Walk-in Shower
Laundry
- Laundry Room
- Laundry on main level
- Dryer
- Washer
Home Security
Parking
- Lighted Parking
- Parking Lot
- 1 Assigned Parking Space
Accessible Home Design
- Grab Bars
- Level Entry For Accessibility
Outdoor Features
- Balcony
Schools
- Joppatowne Elementary School
- Fallston Middle School
- Fallston High School
Utilities
- Forced Air Heating and Cooling System
- Vented Exhaust Fan
- Programmable Thermostat
- Natural Gas Water Heater
Listing and Financial Details
- Tax Lot 7
- Assessor Parcel Number 1301379062
Community Details
Overview
- Active Adult
- Association fees include insurance, lawn maintenance, sewer, snow removal, water, common area maintenance, exterior building maintenance, management
- Active Adult | Residents must be 55 or older
- Low-Rise Condominium
- Forest View Condominium Association Condos
- Forest View Subdivision
- Property Manager
Amenities
- Community Center
- Elevator
Pet Policy
- Pets Allowed
Security
- Storm Doors
- Fire and Smoke Detector
- Fire Sprinkler System
Map
Home Values in the Area
Average Home Value in this Area
Tax History
| Year | Tax Paid | Tax Assessment Tax Assessment Total Assessment is a certain percentage of the fair market value that is determined by local assessors to be the total taxable value of land and additions on the property. | Land | Improvement |
|---|---|---|---|---|
| 2025 | $1,554 | $212,333 | $0 | $0 |
| 2024 | $1,554 | $204,667 | $0 | $0 |
| 2023 | $1,926 | $197,000 | $55,000 | $142,000 |
| 2022 | $2,111 | $193,667 | $0 | $0 |
| 2021 | $2,158 | $190,333 | $0 | $0 |
| 2020 | $2,158 | $187,000 | $55,000 | $132,000 |
| 2019 | $170 | $186,000 | $0 | $0 |
| 2018 | $2,135 | $185,000 | $0 | $0 |
| 2017 | $2,055 | $184,000 | $0 | $0 |
| 2016 | -- | $179,667 | $0 | $0 |
| 2015 | $2,287 | $175,333 | $0 | $0 |
| 2014 | $2,287 | $171,000 | $0 | $0 |
Property History
| Date | Event | Price | List to Sale | Price per Sq Ft | Prior Sale |
|---|---|---|---|---|---|
| 09/03/2025 09/03/25 | Price Changed | $275,000 | -1.4% | $172 / Sq Ft | |
| 06/06/2025 06/06/25 | For Sale | $279,000 | +43.1% | $174 / Sq Ft | |
| 03/01/2019 03/01/19 | Sold | $195,000 | -2.5% | $122 / Sq Ft | View Prior Sale |
| 01/31/2019 01/31/19 | Pending | -- | -- | -- | |
| 12/06/2018 12/06/18 | For Sale | $199,900 | -- | $125 / Sq Ft |
Purchase History
| Date | Type | Sale Price | Title Company |
|---|---|---|---|
| Deed | $195,000 | Key Title Inc | |
| Interfamily Deed Transfer | -- | Lawyers Trust Title Co | |
| Deed | -- | Lawyers Trust Title Co | |
| Deed | $256,990 | -- | |
| Deed | $256,990 | -- |
Mortgage History
| Date | Status | Loan Amount | Loan Type |
|---|---|---|---|
| Previous Owner | $256,990 | Purchase Money Mortgage | |
| Previous Owner | $256,990 | Purchase Money Mortgage |
Source: Bright MLS
MLS Number: MDHR2043492
APN: 01-379062
- 1402 Joppa Forest Dr Unit R
- 1402 Joppa Forest Dr Unit M
- 1400 Joppa Forest Dr Unit A
- 2104 Jaycee Dr
- 1519 Clayton Rd
- 3613 Clayton Rd
- 601 Beavers Ct
- 3515 B Clayton Rd
- 1207 Joppa Rd
- 1422 Goose Pond Ct N
- 1600 Philadelphia Rd
- Fulton Plan at Joppa Crossing
- 743 Pickerel Place
- 1822 Emily Dr
- 1007 Bunch Berry Ct
- 2018 Kenny Ct
- 1020 Bunch Berry Dr
- 909 Woodbridge Ct Unit 909-H
- 0 Emily Dr Unit 1873
- Andrews Plan at Ridgely's Reserve
- 743 Pickerel Place
- 903 Woodbridge Ct Unit 903
- 904 Swallow Crest Ct Unit A
- 901 Cedar Crest Ct Unit 901-H
- 821 Angel Valley Ct
- 1301 Clover Valley Way Unit M
- 1304 Clover Valley Way
- 1309 Clover Valley Way Unit G
- 1307 Clover Valley Way Unit J
- 814 Windstream Way Unit A
- 415 Trimble Rd
- 1904 Eloise Ln
- 802 Kingston Ct
- 1852 Simons Ct
- 1885 Brookside Dr
- 311 Trimble Rd
- 520 Terrapin Terrace
- 1600 Ashby Square Dr
- 1432 Harford Square Dr
- 3807 Monument Cir
