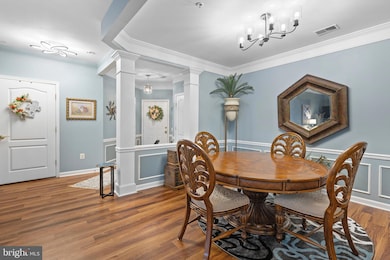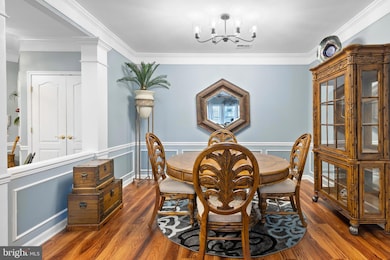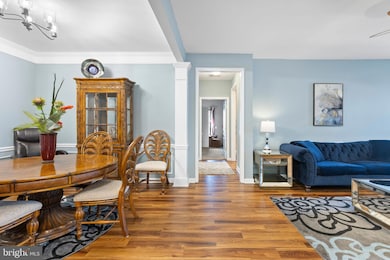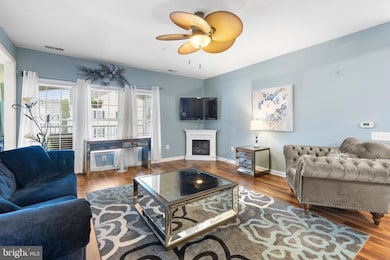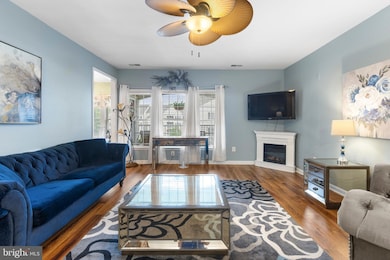Estimated payment $1,942/month
Highlights
- Fitness Center
- No Units Above
- Gourmet Country Kitchen
- Penthouse
- Active Adult
- View of Trees or Woods
About This Home
PENTHOUSE LIVING — NOW AT A NEW LOWER PRICE! Experience refined single-level living in this beautifully maintained top-floor penthouse condo at Forest View #1, one of Harford County’s most desirable 55+ elevator communities. Offering over 1,600 sq. ft. of light-filled comfort, this home blends space, convenience, and low-maintenance living designed for everyday ease—and is now priced competitively compared to other units in the community. Enter through a welcoming foyer with crown and chair moldings, opening to an elegant dining area framed by columns. The spacious living room features warm wood-look flooring, classic trim, and an open flow into the kitchen and breakfast area—a bright, inviting space that serves as the home’s natural gathering point. The kitchen pairs timeless design with practicality, showcasing granite countertops, wood cabinetry, tile backsplash, and stainless-steel appliances. The adjoining breakfast room, filled with sunlight from triple windows, offers balcony access through a glass door—perfect for morning coffee or quiet evenings overlooking the community. A nearby flex room creates the ideal spot for a home office, reading nook, or creative space. The primary suite is a peaceful retreat with dual windows, a walk-in closet, and a private en-suite bath featuring dual vanities and a walk-in shower. The guest bedroom and second full bath provide comfort and versatility for guests or dual-use living. Additional highlights include in-unit laundry, generous storage, assigned parking, and secure elevator access. Residents of Forest View enjoy low-maintenance living with exterior upkeep, lawn care, snow removal, water, and more included—plus access to a clubhouse, fitness center, and walking paths for an active, connected lifestyle. Conveniently located near I-95, Route 40, shopping, dining, and medical facilities, this home offers both accessibility and tranquility. Now available at $274,000 — enjoy top-floor comfort, generous space, and outstanding value in one of Harford County’s premier 55+ communities.
Listing Agent
(410) 638-9555 lee@leetessier.com EXP Realty, LLC Brokerage Phone: 4106389555 License #611586 Listed on: 06/26/2025

Co-Listing Agent
(410) 638-9555 katie@leetessier.com EXP Realty, LLC Brokerage Phone: 4106389555
Property Details
Home Type
- Condominium
Est. Annual Taxes
- $2,296
Year Built
- Built in 2006
Lot Details
- No Units Above
- Two or More Common Walls
- West Facing Home
- Landscaped
- Sprinkler System
- Backs to Trees or Woods
- Property is in excellent condition
HOA Fees
- $400 Monthly HOA Fees
Property Views
- Woods
- Courtyard
Home Design
- Penthouse
- Entry on the 4th floor
- Brick Exterior Construction
- Slab Foundation
- Frame Construction
- Architectural Shingle Roof
- Vinyl Siding
Interior Spaces
- 1,624 Sq Ft Home
- Property has 1 Level
- Open Floorplan
- Chair Railings
- Crown Molding
- Wainscoting
- Ceiling Fan
- Recessed Lighting
- Corner Fireplace
- Free Standing Fireplace
- Electric Fireplace
- Double Pane Windows
- Double Hung Windows
- Window Screens
- Entrance Foyer
- Living Room
- Formal Dining Room
- Home Office
- Intercom
Kitchen
- Gourmet Country Kitchen
- Breakfast Room
- Electric Oven or Range
- Built-In Microwave
- Ice Maker
- Dishwasher
- Stainless Steel Appliances
- Upgraded Countertops
- Disposal
Flooring
- Wood
- Partially Carpeted
- Tile or Brick
- Ceramic Tile
Bedrooms and Bathrooms
- 2 Main Level Bedrooms
- En-Suite Bathroom
- Walk-In Closet
- 2 Full Bathrooms
- Bathtub with Shower
- Walk-in Shower
Laundry
- Laundry on main level
- Dryer
- Washer
Parking
- Free Parking
- Paved Parking
- Parking Lot
- Surface Parking
- 1 Assigned Parking Space
Accessible Home Design
- Accessible Elevator Installed
- Halls are 36 inches wide or more
- Lowered Light Switches
- Doors with lever handles
- No Interior Steps
- Level Entry For Accessibility
Schools
- Joppatowne Elementary School
- Fallston Middle School
- Fallston High School
Utilities
- Central Air
- Heat Pump System
- Vented Exhaust Fan
- Underground Utilities
- Electric Water Heater
- Phone Available
- Cable TV Available
Additional Features
- Energy-Efficient Windows with Low Emissivity
- Balcony
- Suburban Location
Listing and Financial Details
- Tax Lot 16
- Assessor Parcel Number 1301379151
Community Details
Overview
- Active Adult
- Association fees include common area maintenance, exterior building maintenance, lawn maintenance, recreation facility, road maintenance, snow removal, trash, water
- 24 Units
- Active Adult | Residents must be 55 or older
- Low-Rise Condominium
- Forest View #1 Condominium Association Condos
- Built by Pulte
- Forest View Subdivision, The Oxford Floorplan
- Forest View #1 Community
- Property Manager
Amenities
- Picnic Area
- Common Area
- Clubhouse
- Community Center
- Meeting Room
- Party Room
- 1 Elevator
Recreation
- Fitness Center
Pet Policy
- Pet Size Limit
- Dogs and Cats Allowed
- Breed Restrictions
Security
- Storm Doors
- Fire and Smoke Detector
- Fire Sprinkler System
Map
Home Values in the Area
Average Home Value in this Area
Tax History
| Year | Tax Paid | Tax Assessment Tax Assessment Total Assessment is a certain percentage of the fair market value that is determined by local assessors to be the total taxable value of land and additions on the property. | Land | Improvement |
|---|---|---|---|---|
| 2025 | $334 | $220,333 | $0 | $0 |
| 2024 | $334 | $210,667 | $0 | $0 |
| 2023 | $229 | $201,000 | $55,000 | $146,000 |
| 2022 | $178 | $196,333 | $0 | $0 |
| 2021 | $2,363 | $191,667 | $0 | $0 |
| 2020 | $2,158 | $187,000 | $55,000 | $132,000 |
| 2019 | $2,146 | $186,000 | $0 | $0 |
| 2018 | $2,135 | $185,000 | $0 | $0 |
| 2017 | $2,055 | $184,000 | $0 | $0 |
| 2016 | -- | $179,667 | $0 | $0 |
| 2015 | $2,447 | $175,333 | $0 | $0 |
| 2014 | $2,447 | $171,000 | $0 | $0 |
Property History
| Date | Event | Price | List to Sale | Price per Sq Ft | Prior Sale |
|---|---|---|---|---|---|
| 02/03/2026 02/03/26 | Off Market | $260,000 | -- | -- | |
| 02/01/2026 02/01/26 | Pending | -- | -- | -- | |
| 01/27/2026 01/27/26 | Price Changed | $260,000 | -1.9% | $160 / Sq Ft | |
| 01/09/2026 01/09/26 | Price Changed | $265,000 | -3.3% | $163 / Sq Ft | |
| 10/31/2025 10/31/25 | Price Changed | $274,000 | -1.8% | $169 / Sq Ft | |
| 10/03/2025 10/03/25 | For Sale | $279,000 | 0.0% | $172 / Sq Ft | |
| 09/23/2025 09/23/25 | Price Changed | $279,000 | -2.1% | $172 / Sq Ft | |
| 09/21/2025 09/21/25 | Pending | -- | -- | -- | |
| 07/31/2025 07/31/25 | Price Changed | $285,000 | -1.7% | $175 / Sq Ft | |
| 06/26/2025 06/26/25 | For Sale | $290,000 | +34.9% | $179 / Sq Ft | |
| 10/30/2020 10/30/20 | Sold | $215,000 | -4.4% | -- | View Prior Sale |
| 09/11/2020 09/11/20 | Pending | -- | -- | -- | |
| 08/27/2020 08/27/20 | For Sale | $225,000 | 0.0% | -- | |
| 08/02/2020 08/02/20 | Pending | -- | -- | -- | |
| 07/24/2020 07/24/20 | For Sale | $225,000 | -- | -- |
Purchase History
| Date | Type | Sale Price | Title Company |
|---|---|---|---|
| Deed | $215,000 | Main Street Title Llc | |
| Deed | -- | None Available | |
| Deed | $265,685 | -- | |
| Deed | $265,685 | -- |
Mortgage History
| Date | Status | Loan Amount | Loan Type |
|---|---|---|---|
| Previous Owner | $215,000 | New Conventional | |
| Previous Owner | $85,000 | Purchase Money Mortgage | |
| Previous Owner | $85,000 | Purchase Money Mortgage |
Source: Bright MLS
MLS Number: MDHR2044728
APN: 01-379151
- 1406 Joppa Forest Dr Unit R
- 1400 Joppa Forest Dr Unit A
- ROUTE 7 Maryland 7
- 1519 Clayton Rd
- 3613 Clayton Rd
- 601 Beavers Ct
- 3515 B Clayton Rd
- 716 Managrass Dr
- 1600 Philadelphia Rd
- Fulton Plan at Joppa Crossing
- 1834 Emily Dr
- 743 Pickerel Place
- 1822 Emily Dr
- 804 Hyssop Ct
- 800 Hyssop Ct
- 1020 Bunch Berry Dr
- 1024 Bunch Berry Dr
- 1030 Bunch Berry Dr
- 0 Emily Dr Unit 1873
- 1015 Bunch Berry Dr


