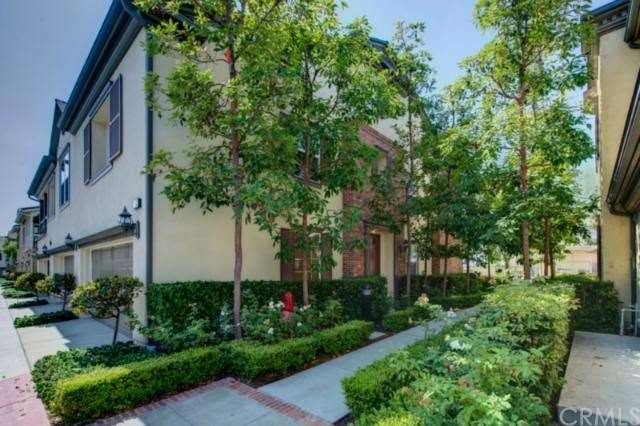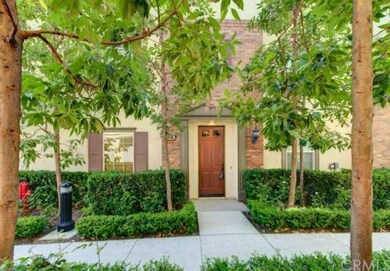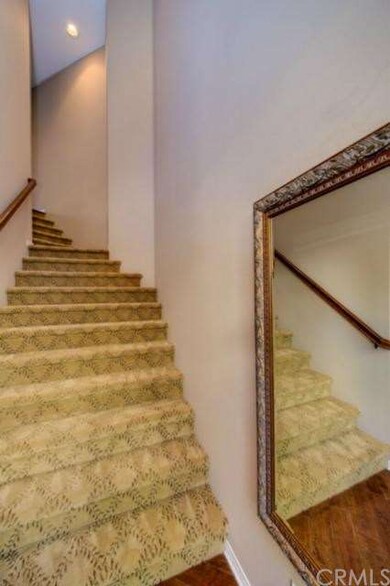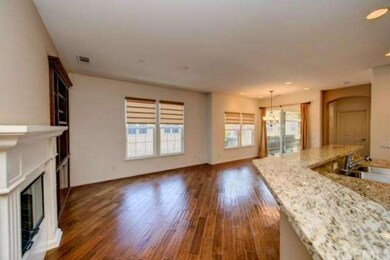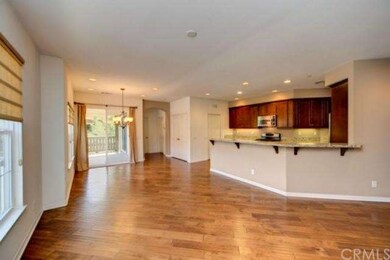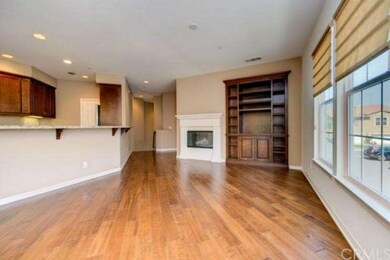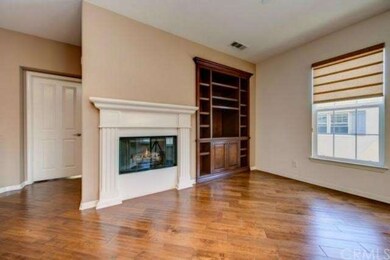
1402 Juliette Way Tustin, CA 92782
Highlights
- Cabana
- Contemporary Architecture
- L-Shaped Dining Room
- Heritage Elementary Rated A
- Wood Flooring
- Meeting Room
About This Home
As of July 2015Gorgeous Meriwether condo located in the newer community of Tustin Field. This home has been upgraded with beautiful distressed wood flooring, luxurious tile flooring in both bathrooms, upgraded carpeted stairs which lead to all living space on upper level, stainless steel appliances and granite countertops in kitchen, a custom built-in entertainment system with bookshelves in the living and family area, custom fabric window coverings, a ceiling fan in master bedroom, extra storage in garage and much more. This property shows beautifully.
Last Agent to Sell the Property
Gene Parker
Orange Coast Premier Realty License #00858220 Listed on: 07/25/2013
Co-Listed By
David Thompson
English Realty License #01902663
Property Details
Home Type
- Condominium
Est. Annual Taxes
- $9,506
Year Built
- Built in 2007
HOA Fees
Parking
- 2 Car Attached Garage
Home Design
- Contemporary Architecture
- Planned Development
- Slab Foundation
- Composition Roof
- Wood Siding
- Stucco
Interior Spaces
- 1,272 Sq Ft Home
- Insulated Windows
- Window Screens
- Living Room with Fireplace
- L-Shaped Dining Room
- Wood Flooring
Kitchen
- Breakfast Bar
- Self-Cleaning Oven
- Gas Range
- Microwave
- Dishwasher
- Disposal
Bedrooms and Bathrooms
- 2 Bedrooms
- Walk-In Closet
Laundry
- Laundry Room
- Dryer
Pool
- Cabana
- Private Pool
- Spa
Utilities
- Forced Air Heating and Cooling System
- Water Heater
Additional Features
- Patio
- 1 Common Wall
Listing and Financial Details
- Tax Lot 319
- Tax Tract Number 16581
- Assessor Parcel Number 93376143
Community Details
Overview
- 100 Units
- Columbus Square Association
- Meriwether Association
Amenities
- Meeting Room
- Recreation Room
Recreation
- Community Playground
- Community Pool
- Community Spa
Ownership History
Purchase Details
Home Financials for this Owner
Home Financials are based on the most recent Mortgage that was taken out on this home.Purchase Details
Home Financials for this Owner
Home Financials are based on the most recent Mortgage that was taken out on this home.Purchase Details
Home Financials for this Owner
Home Financials are based on the most recent Mortgage that was taken out on this home.Purchase Details
Home Financials for this Owner
Home Financials are based on the most recent Mortgage that was taken out on this home.Purchase Details
Purchase Details
Home Financials for this Owner
Home Financials are based on the most recent Mortgage that was taken out on this home.Similar Homes in the area
Home Values in the Area
Average Home Value in this Area
Purchase History
| Date | Type | Sale Price | Title Company |
|---|---|---|---|
| Interfamily Deed Transfer | -- | Fidelity National Title Co | |
| Interfamily Deed Transfer | -- | Fidelity National Title Co | |
| Grant Deed | $510,000 | Fidelity National Title | |
| Grant Deed | $450,000 | Lawyers Title | |
| Interfamily Deed Transfer | -- | Accommodation | |
| Grant Deed | $529,000 | North American Title Co |
Mortgage History
| Date | Status | Loan Amount | Loan Type |
|---|---|---|---|
| Open | $447,000 | New Conventional | |
| Closed | $449,900 | New Conventional | |
| Previous Owner | $337,425 | New Conventional | |
| Previous Owner | $79,300 | Stand Alone Second | |
| Previous Owner | $422,900 | Unknown |
Property History
| Date | Event | Price | Change | Sq Ft Price |
|---|---|---|---|---|
| 07/08/2015 07/08/15 | Sold | $510,000 | -1.0% | $401 / Sq Ft |
| 06/04/2015 06/04/15 | Pending | -- | -- | -- |
| 05/06/2015 05/06/15 | For Sale | $515,000 | +14.5% | $405 / Sq Ft |
| 10/08/2013 10/08/13 | Sold | $449,900 | 0.0% | $354 / Sq Ft |
| 08/09/2013 08/09/13 | Price Changed | $449,900 | -8.2% | $354 / Sq Ft |
| 08/07/2013 08/07/13 | Price Changed | $489,900 | -2.0% | $385 / Sq Ft |
| 07/25/2013 07/25/13 | For Sale | $499,900 | -- | $393 / Sq Ft |
Tax History Compared to Growth
Tax History
| Year | Tax Paid | Tax Assessment Tax Assessment Total Assessment is a certain percentage of the fair market value that is determined by local assessors to be the total taxable value of land and additions on the property. | Land | Improvement |
|---|---|---|---|---|
| 2024 | $9,506 | $591,897 | $351,047 | $240,850 |
| 2023 | $9,287 | $580,292 | $344,164 | $236,128 |
| 2022 | $9,094 | $568,914 | $337,415 | $231,499 |
| 2021 | $8,875 | $557,759 | $330,799 | $226,960 |
| 2020 | $8,773 | $552,040 | $327,407 | $224,633 |
| 2019 | $8,551 | $541,216 | $320,987 | $220,229 |
| 2018 | $8,381 | $530,604 | $314,693 | $215,911 |
| 2017 | $8,219 | $520,200 | $308,522 | $211,678 |
| 2016 | $8,059 | $510,000 | $302,472 | $207,528 |
| 2015 | $7,556 | $458,889 | $259,047 | $199,842 |
| 2014 | -- | $449,900 | $253,972 | $195,928 |
Agents Affiliated with this Home
-

Seller's Agent in 2015
Nancy Domino
Pacific Sterling Properties
(949) 400-2980
1 in this area
48 Total Sales
-
K
Buyer's Agent in 2015
Kayhan Kavoosi
Realty One Group West
(949) 683-8081
15 Total Sales
-
G
Seller's Agent in 2013
Gene Parker
Orange Coast Premier Realty
-
D
Seller Co-Listing Agent in 2013
David Thompson
English Realty
Map
Source: California Regional Multiple Listing Service (CRMLS)
MLS Number: OC13148392
APN: 933-761-43
- 1442 Valencia Ave
- 15205 Columbus Square
- 1429 Georgia St
- 15212 Cambridge St
- 1460 Georgia St
- 1411 Madison St
- 1691 Green Meadow Ave
- 1671 Green Meadow Ave
- 16321 Dawn Way Unit 108
- 225 Waypoint
- 14652 Canterbury Ave
- 285 Lodestar
- 159 Waypoint
- 421 Transport
- 99 Waypoint
- 16112 Veterans Way
- 14652 Devonshire Ave
- 430 Transport
- 16235 Dawn Way Unit 104
- 111 Madrid
