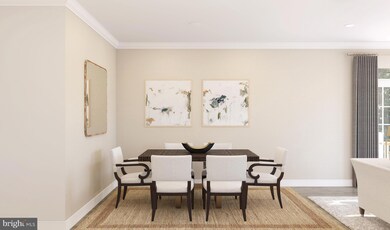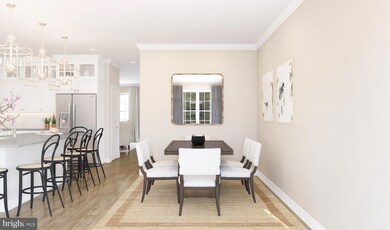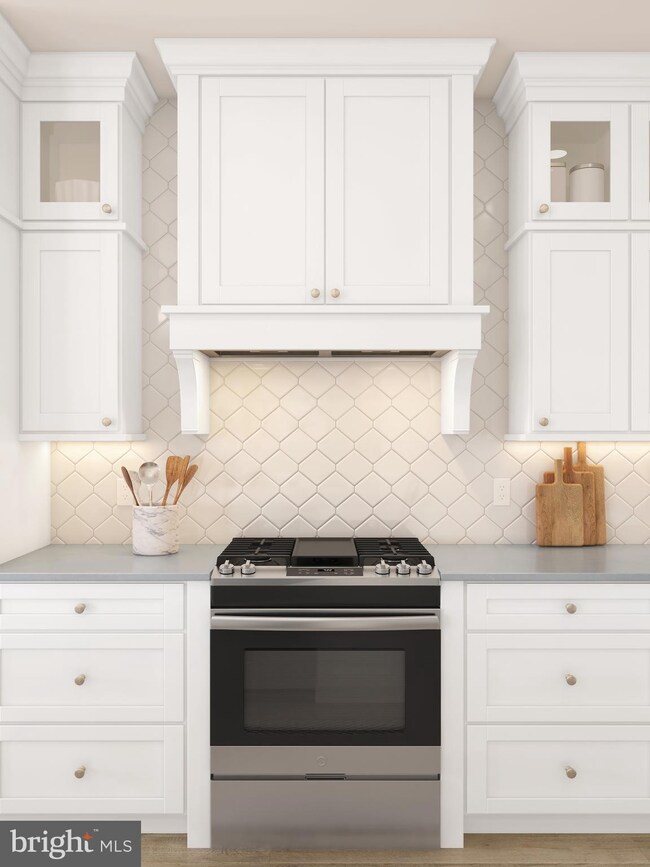1402 Justin Dr Unit 1403 West Windsor Township, NJ 08550
Estimated payment $7,346/month
Highlights
- Fitness Center
- New Construction
- Open Floorplan
- Maurice Hawk Elementary School Rated A
- Gourmet Kitchen
- 3-minute walk to Nash Park
About This Home
This exquisite “Endeavor” floor plan from K. Hovnanian Homes at the Townes at West Windsor community offers approximately 2,681 sq ft of thoughtfully designed living space. The home welcomes you on the main level with a stylish designer kitchen boasting white cabinetry, floating shelves, a sprawling quartz island and full-height tile backsplash that flows directly into the great room and dining area — perfect for both everyday living and entertaining. Also on the main level is a versatile flex room that can serve as a formal study or cozy lounge. Upstairs, the primary suite features dual sinks, a private bath retreat and generous closet space, alongside two additional bedrooms, a second-floor loft ideal for a home office or den, and a full bath. The finished basement adds even more flexibility with a recreation room, an extra bedroom and a full bath — making this home ideal for guests or multi-generational living. An attached two-car garage and low-maintenance townhome lifestyle within a top-rated school district complete the package. Pricing is all inclusive of lot premiums and upgrades.
Listing Agent
(732) 439-3789 nedmarketing@khov.com Landarama Inc License #675864 Listed on: 11/07/2025
Townhouse Details
Home Type
- Townhome
Year Built
- Built in 2025 | New Construction
Lot Details
- Sprinkler System
- Property is in excellent condition
HOA Fees
- $490 Monthly HOA Fees
Parking
- 2 Car Direct Access Garage
- 2 Driveway Spaces
- Front Facing Garage
- Off-Street Parking
Home Design
- Concrete Perimeter Foundation
Interior Spaces
- Property has 2 Levels
- Open Floorplan
- Entrance Foyer
- Great Room
- Dining Room
- Loft
- Carpet
- Basement Fills Entire Space Under The House
Kitchen
- Gourmet Kitchen
- Gas Oven or Range
- Dishwasher
- Kitchen Island
Bedrooms and Bathrooms
- Bathtub with Shower
- Walk-in Shower
Laundry
- Laundry Room
- Laundry on upper level
Home Security
Outdoor Features
- Patio
Schools
- Dutch Neck Elementary School
- Grover Middle School
- High School South
Utilities
- Forced Air Heating and Cooling System
- Natural Gas Water Heater
- No Septic System
Listing and Financial Details
- Assessor Parcel Number 13-00028-00015 247-C4002
Community Details
Overview
- Association fees include common area maintenance, lawn maintenance, management, pool(s), recreation facility, snow removal
- Townes At West Windsor Subdivision, Endeavor Floorplan
Amenities
- Picnic Area
- Common Area
- Clubhouse
Recreation
- Tennis Courts
- Community Playground
- Fitness Center
- Community Pool
Pet Policy
- Pets Allowed
Security
- Carbon Monoxide Detectors
- Fire and Smoke Detector
Map
Home Values in the Area
Average Home Value in this Area
Property History
| Date | Event | Price | List to Sale | Price per Sq Ft |
|---|---|---|---|---|
| 11/07/2025 11/07/25 | For Sale | $1,095,208 | -- | -- |
Source: Bright MLS
MLS Number: NJME2069466
- 3103 Justin Dr
- 2902 Justin Dr
- 3102 Justin Dr
- 2904 Justin Dr Unit 2903
- 1402 Justin Dr
- 2902 Justin Dr Unit 2905
- 3102 Justin Dr Unit 3104
- 1005 Justin Dr
- 1004 Justin Dr
- 1002 Justin Dr
- 2904 Justin Dr
- 12 Berkshire Dr
- 103 Harris Rd
- 90 Princeton Hightstown Rd
- 20 Berkshire Dr
- 951 Alexander Rd
- 43 Wallace Rd
- 302 Nash Ave
- 1310 Parker Blvd
- Hamilton Plan at Links at W Squared - Condominiums
- 43 Princeton Hightstown Rd Unit 2203
- 43 Princeton Hightstown Rd Unit 2205
- 43 Princeton Hightstown Rd Unit 1205
- 43 Princeton Hightstown Rd Unit 2101
- 35 Wallace Rd
- 500 Avalon Square
- 1504 Nash Ave
- 1310 Parker Blvd
- 1305 Parker Blvd
- 1211 Parker Blvd
- 1212 Parker Blvd Unit 1212
- 1216 Parker Blvd
- 1001 Greenwich Dr
- 708 Parker Blvd
- 410 Reading Ct
- 713 Parker Blvd
- 714 Parker Blvd
- 715 Parker Blvd
- 1 Culvert Dr Unit 312
- 1 Culvert Dr Unit 209







