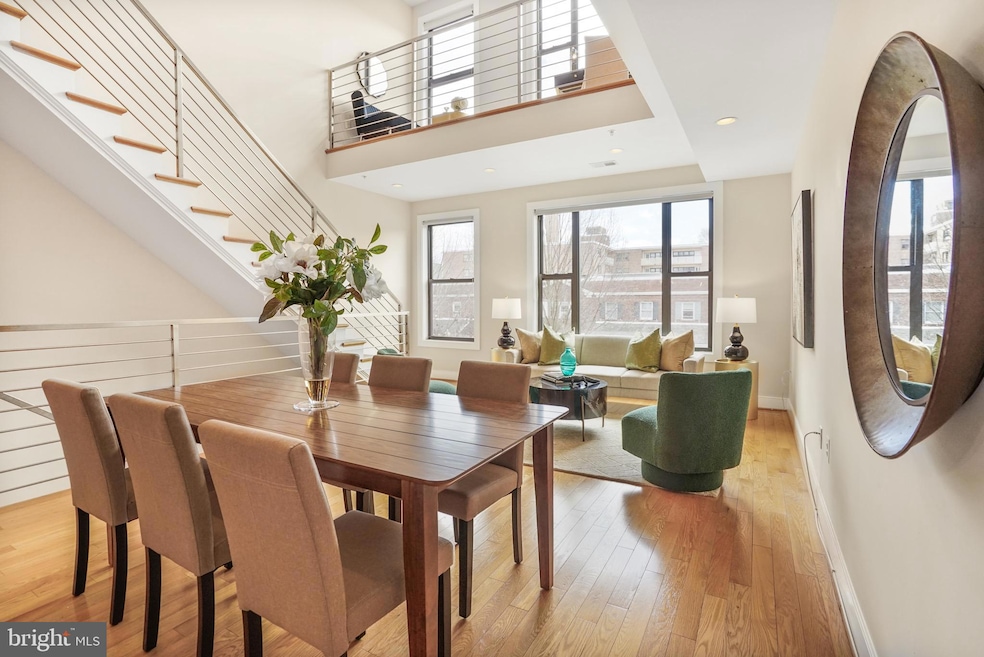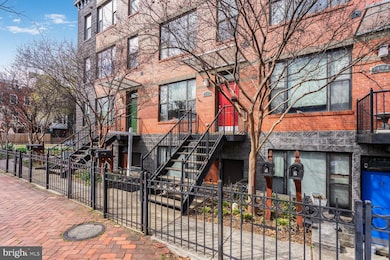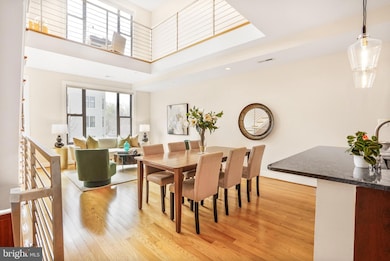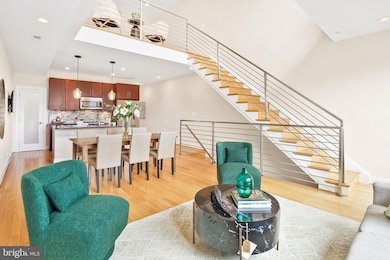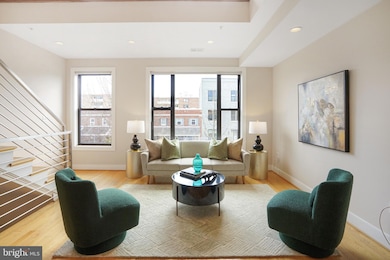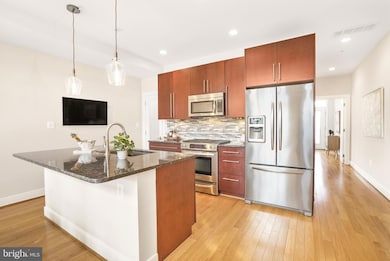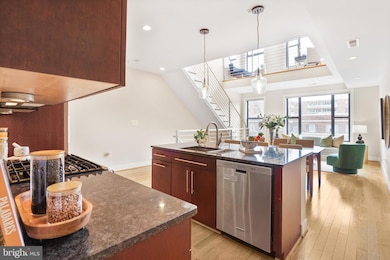1402 K St SE Unit 2 Washington, DC 20003
Hill East NeighborhoodEstimated payment $4,801/month
Highlights
- Penthouse
- 5-minute walk to Potomac Avenue
- Contemporary Architecture
- Rooftop Deck
- Open Floorplan
- 3-minute walk to Chamberlain Playground
About This Home
New amazing price! Welcome to 1402 K Street SE #2, a gorgeous, upper-level 2-bedroom, 2-bathroom condo that offers the best of city living on Capitol Hill. Sun-drenched, with bonus lofted den and work-from-home areas, this impeccably-maintained home on a charming Capitol Hill street surrounded by townhomes and brick sidewalks is not to be missed.
As you enter, you’ll be greeted by an airy, open space featuring two stories of south-facing windows that flood the condo with natural light. The main level features a sleek modern kitchen with separate pantry, a spacious living-dining room, laundry/utility room with storage, and a generous guest bedroom and bathroom. Upstairs, you’ll find a second living room/den plus another lofted area perfect for two home office setups. Finishing out the upper level is a gracious primary bedroom with a large walk-in closet and dual sinks in the spacious en suite bathroom. Each bedroom boasts its own private rear deck, offering the perfect retreat for morning coffee or evening relaxation. And don’t forget to take in the jaw-dropping community rooftop deck with 360-degree views for miles, perfect for enjoying sunsets, hosting friends, or simply unwinding after a busy day.
Perfectly located within walking distance to some of Capitol Hill’s best attractions, you’ll find yourself just steps from renowned restaurants and coffee shops like The Roost, popular with families, remote workers, and couples alike. You’re also conveniently close to groceries, parks, and all the local amenities this popular and vibrant neighborhood has to offer.
The low-fee condo comes with a dedicated off-street parking space, making city living a breeze, and just steps to the Potomac Avenue Metro on the Orange/Blue/Silver line. With friendly neighbors and a true sense of community, you’ll love calling this place home.
If you’re looking for a light-filled, stylish condo in one of D.C.’s most sought-after neighborhoods, 1402 K Street SE #2 is ready to welcome you. Don’t miss out on this unique opportunity!
Listing Agent
(202) 780-5956 hannah@districtroots.com Fathom Realty DC, LLC License #SP98378200 Listed on: 04/02/2025

Property Details
Home Type
- Condominium
Est. Annual Taxes
- $2,895
Year Built
- Built in 2014
Lot Details
- North Facing Home
- Sprinkler System
- Property is in excellent condition
HOA Fees
- $215 Monthly HOA Fees
Home Design
- Penthouse
- Contemporary Architecture
- Entry on the 1st floor
- Composition Roof
- Brick Front
Interior Spaces
- 1,635 Sq Ft Home
- Property has 2 Levels
- Open Floorplan
- Cathedral Ceiling
- Ceiling Fan
- Recessed Lighting
- Double Pane Windows
- Insulated Windows
- Window Treatments
- Living Room
- Dining Room
- Den
- Loft
- Wood Flooring
Kitchen
- Gas Oven or Range
- Microwave
- Ice Maker
- Dishwasher
- Disposal
Bedrooms and Bathrooms
- En-Suite Primary Bedroom
- En-Suite Bathroom
- Walk-In Closet
- Hydromassage or Jetted Bathtub
- Walk-in Shower
Laundry
- Front Loading Dryer
- Front Loading Washer
Home Security
Parking
- 1 Off-Street Space
- Surface Parking
- 1 Assigned Parking Space
Outdoor Features
- Multiple Balconies
- Rooftop Deck
- Porch
Utilities
- Forced Air Heating and Cooling System
- Cooling System Utilizes Natural Gas
- Tankless Water Heater
- Natural Gas Water Heater
- Cable TV Available
Listing and Financial Details
- Tax Lot 2004
- Assessor Parcel Number 1065//2004
Community Details
Overview
- Association fees include common area maintenance, exterior building maintenance, insurance, reserve funds
- 6 Units
- Low-Rise Condominium
- Hill East Subdivision
Pet Policy
- Pets Allowed
Additional Features
- Common Area
- Fire and Smoke Detector
Map
Home Values in the Area
Average Home Value in this Area
Tax History
| Year | Tax Paid | Tax Assessment Tax Assessment Total Assessment is a certain percentage of the fair market value that is determined by local assessors to be the total taxable value of land and additions on the property. | Land | Improvement |
|---|---|---|---|---|
| 2025 | $2,940 | $920,880 | $276,260 | $644,620 |
| 2024 | $2,895 | $808,820 | $242,650 | $566,170 |
| 2023 | $2,853 | $784,730 | $235,420 | $549,310 |
| 2022 | $5,844 | $779,970 | $233,990 | $545,980 |
| 2021 | $5,769 | $768,290 | $230,490 | $537,800 |
| 2020 | $5,443 | $716,090 | $214,830 | $501,260 |
| 2019 | $5,435 | $714,280 | $214,280 | $500,000 |
| 2018 | $5,242 | $690,020 | $0 | $0 |
| 2017 | $5,037 | $665,090 | $0 | $0 |
| 2016 | $4,814 | $638,060 | $0 | $0 |
| 2015 | $4,901 | $648,000 | $0 | $0 |
| 2014 | $2,754 | $648,000 | $0 | $0 |
Property History
| Date | Event | Price | List to Sale | Price per Sq Ft | Prior Sale |
|---|---|---|---|---|---|
| 07/22/2025 07/22/25 | Price Changed | $830,000 | -2.4% | $508 / Sq Ft | |
| 05/20/2025 05/20/25 | Price Changed | $850,000 | -2.9% | $520 / Sq Ft | |
| 04/02/2025 04/02/25 | For Sale | $875,000 | +15.1% | $535 / Sq Ft | |
| 06/14/2016 06/14/16 | Sold | $760,000 | -2.4% | $465 / Sq Ft | View Prior Sale |
| 05/10/2016 05/10/16 | Pending | -- | -- | -- | |
| 04/07/2016 04/07/16 | Price Changed | $779,000 | 0.0% | $476 / Sq Ft | |
| 04/07/2016 04/07/16 | For Sale | $779,000 | +2.5% | $476 / Sq Ft | |
| 04/06/2016 04/06/16 | Off Market | $760,000 | -- | -- | |
| 02/26/2016 02/26/16 | Price Changed | $799,000 | -3.2% | $488 / Sq Ft | |
| 12/16/2015 12/16/15 | For Sale | $825,000 | +22.2% | $504 / Sq Ft | |
| 04/07/2014 04/07/14 | Sold | $675,000 | -3.4% | $413 / Sq Ft | View Prior Sale |
| 03/03/2014 03/03/14 | Pending | -- | -- | -- | |
| 02/07/2014 02/07/14 | For Sale | $699,000 | -- | $427 / Sq Ft |
Purchase History
| Date | Type | Sale Price | Title Company |
|---|---|---|---|
| Special Warranty Deed | $760,000 | Federal Title & Escrow Co |
Mortgage History
| Date | Status | Loan Amount | Loan Type |
|---|---|---|---|
| Open | $570,000 | New Conventional |
Source: Bright MLS
MLS Number: DCDC2191206
APN: 1065-2004
- 1377 K St SE Unit 2
- 1373 K St SE
- 951 14th St SE
- 1427 K St SE
- 1367 K St SE Unit B
- 1345 K St SE Unit 401
- 1345 K St SE Unit 406
- 939 15th St SE
- 1337 K St SE Unit PH3
- 1337 K St SE Unit 101
- 1323 K St SE Unit 203
- 1505 K St SE Unit 2
- 1514 K St SE Unit 2
- 1519 K St SE Unit 101
- 1519 K St SE Unit 201
- 1307 K St SE Unit 101
- 1500 Pennsylvania Ave SE Unit 306
- 1500 Pennsylvania Ave SE Unit 105
- 1500 Pennsylvania Ave SE Unit 305
- 1417 Potomac Ave SE
- 1367 K St SE Unit 102
- 1343 Ives Place SE Unit ID1254798P
- 1401 Pennsylvania Ave SE
- 1336 K St SE
- 1344 Potomac Ave SE Unit ID1034734P
- 1310 K St SE Unit 301
- 1523 Pennsylvania Ave SE Unit 2
- 1519 K St SE Unit 201
- 1500 Pennsylvania Ave SE Unit 102
- 1500 Pennsylvania Ave SE Unit 305
- 1500 Pennsylvania Ave SE
- 1300 K St SE Unit 4
- 730 15th St SE Unit 2
- 1308 Potomac Ave SE Unit ID1034723P
- 1018 13th St SE Unit 2
- 1391 Pennsylvania Ave SE Unit 408
- 1507 Freedom Way SE Unit 2
- 1507 Freedom Way SE Unit 1
- 1535 K St SE
- 1535 ( Basement ) K St SE
