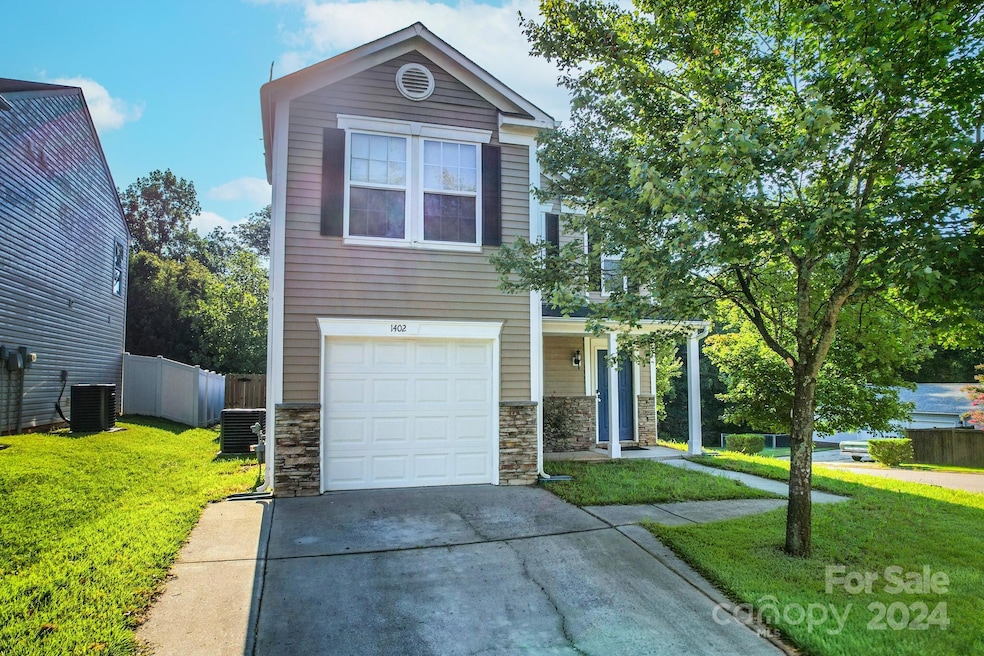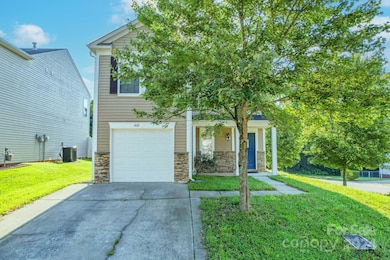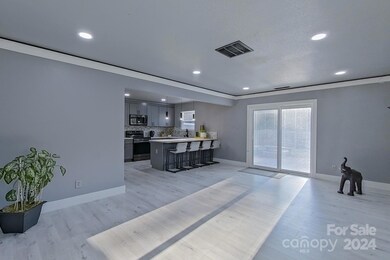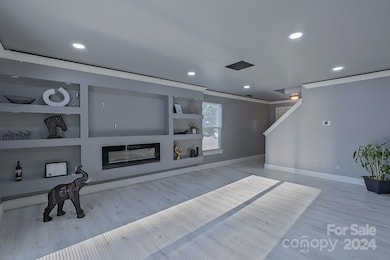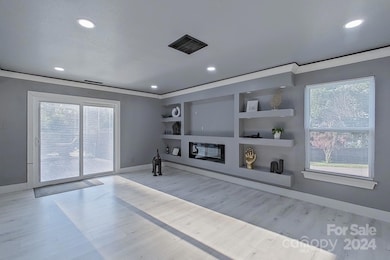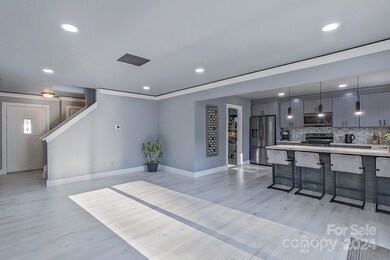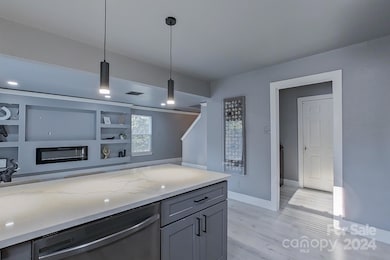
1402 Matthew Allen Cir Kannapolis, NC 28081
Highlights
- Fireplace
- Forced Air Heating and Cooling System
- 1 Car Garage
- Northwest Cabarrus High Rated A-
About This Home
As of May 2025Welcome home! This beautifully renovated 3-bedroom, 2-bathroom home features a modern open floor plan, fresh updates throughout, and a cozy electric fireplace perfect for gatherings. The recently remodeled kitchen and baths, floors and built in shelving in the living room offer contemporary finishes and style. Enjoy peace of mind with a brand-new AC unit installed in 2023 and a fenced backyard ideal for entertaining with a fire-pit for upcoming fall weather. Convenient access to amenities and schools, this home is move-in ready and waiting for you.
Last Agent to Sell the Property
Akin Realty LLC Brokerage Email: angelica@akin-realty.com License #333295 Listed on: 08/17/2024
Home Details
Home Type
- Single Family
Est. Annual Taxes
- $3,213
Year Built
- Built in 2006
Lot Details
- Property is zoned RM-2
HOA Fees
- $16 Monthly HOA Fees
Parking
- 1 Car Garage
- Driveway
Home Design
- Slab Foundation
- Vinyl Siding
Interior Spaces
- 2-Story Property
- Fireplace
Kitchen
- Electric Oven
- Dishwasher
Bedrooms and Bathrooms
- 3 Bedrooms
- 2 Full Bathrooms
Schools
- Winecoff Elementary School
- Northwest Cabarrus Middle School
- Northwest Cabarrus High School
Utilities
- Forced Air Heating and Cooling System
- Heating System Uses Natural Gas
Community Details
- Kuester Management Association
- Settlers Ridge Subdivision
Listing and Financial Details
- Assessor Parcel Number 5613-60-1228-0000
Ownership History
Purchase Details
Home Financials for this Owner
Home Financials are based on the most recent Mortgage that was taken out on this home.Purchase Details
Purchase Details
Home Financials for this Owner
Home Financials are based on the most recent Mortgage that was taken out on this home.Purchase Details
Home Financials for this Owner
Home Financials are based on the most recent Mortgage that was taken out on this home.Purchase Details
Home Financials for this Owner
Home Financials are based on the most recent Mortgage that was taken out on this home.Purchase Details
Purchase Details
Purchase Details
Home Financials for this Owner
Home Financials are based on the most recent Mortgage that was taken out on this home.Purchase Details
Similar Homes in Kannapolis, NC
Home Values in the Area
Average Home Value in this Area
Purchase History
| Date | Type | Sale Price | Title Company |
|---|---|---|---|
| Warranty Deed | $310,000 | Tryon Title | |
| Warranty Deed | -- | -- | |
| Warranty Deed | $255,000 | None Available | |
| Warranty Deed | $126,000 | None Available | |
| Warranty Deed | $117,000 | None Available | |
| Special Warranty Deed | -- | None Available | |
| Trustee Deed | $141,696 | None Available | |
| Warranty Deed | $134,500 | None Available | |
| Warranty Deed | $107,000 | -- |
Mortgage History
| Date | Status | Loan Amount | Loan Type |
|---|---|---|---|
| Open | $248,000 | New Conventional | |
| Previous Owner | $15,000 | Unknown | |
| Previous Owner | $100,400 | New Conventional | |
| Previous Owner | $114,880 | FHA | |
| Previous Owner | $132,242 | FHA |
Property History
| Date | Event | Price | Change | Sq Ft Price |
|---|---|---|---|---|
| 05/15/2025 05/15/25 | Sold | $310,000 | -3.1% | $200 / Sq Ft |
| 02/22/2025 02/22/25 | Price Changed | $320,000 | -1.5% | $207 / Sq Ft |
| 01/23/2025 01/23/25 | Price Changed | $325,000 | -1.5% | $210 / Sq Ft |
| 01/07/2025 01/07/25 | For Sale | $330,000 | +6.5% | $213 / Sq Ft |
| 12/09/2024 12/09/24 | Off Market | $310,000 | -- | -- |
| 10/01/2024 10/01/24 | Price Changed | $330,000 | -1.8% | $213 / Sq Ft |
| 09/12/2024 09/12/24 | Price Changed | $335,900 | -1.2% | $217 / Sq Ft |
| 08/17/2024 08/17/24 | For Sale | $339,900 | +33.3% | $220 / Sq Ft |
| 01/04/2022 01/04/22 | Sold | $255,000 | +2.0% | $165 / Sq Ft |
| 12/11/2021 12/11/21 | Pending | -- | -- | -- |
| 12/08/2021 12/08/21 | For Sale | $249,900 | 0.0% | $161 / Sq Ft |
| 06/24/2013 06/24/13 | Rented | $1,050 | -4.5% | -- |
| 05/25/2013 05/25/13 | Under Contract | -- | -- | -- |
| 01/26/2013 01/26/13 | For Rent | $1,100 | -- | -- |
Tax History Compared to Growth
Tax History
| Year | Tax Paid | Tax Assessment Tax Assessment Total Assessment is a certain percentage of the fair market value that is determined by local assessors to be the total taxable value of land and additions on the property. | Land | Improvement |
|---|---|---|---|---|
| 2024 | $3,213 | $282,930 | $65,000 | $217,930 |
| 2023 | $2,229 | $164,510 | $38,000 | $126,510 |
| 2022 | $2,229 | $162,730 | $38,000 | $124,730 |
| 2021 | $2,229 | $162,730 | $38,000 | $124,730 |
| 2020 | $2,229 | $162,730 | $38,000 | $124,730 |
| 2019 | $1,587 | $115,840 | $20,000 | $95,840 |
| 2018 | $1,564 | $115,840 | $20,000 | $95,840 |
| 2017 | $1,541 | $115,840 | $20,000 | $95,840 |
| 2016 | $1,541 | $114,230 | $23,000 | $91,230 |
| 2015 | $1,439 | $114,230 | $23,000 | $91,230 |
| 2014 | $1,439 | $114,230 | $23,000 | $91,230 |
Agents Affiliated with this Home
-
A
Seller's Agent in 2025
Angelica Balashova
Akin Realty LLC
-
K
Buyer's Agent in 2025
Kip Moore
ALBRICK
-
J
Seller's Agent in 2022
Jay White
Keller Williams Ballantyne Area
-
C
Seller Co-Listing Agent in 2022
Christina Brown
Keller Williams Ballantyne Area
-
K
Seller's Agent in 2013
Kirk Sipe
Southern Homes of the Carolinas, Inc
Map
Source: Canopy MLS (Canopy Realtor® Association)
MLS Number: 4172924
APN: 5613-60-1228-0000
- 1432 Matthew Allen Cir
- 1457 Matthew Allen Cir
- 305 Sexton St
- 1513 S Ridge Ave
- 1500 S Ridge Ave
- 360 Sexton St
- 113 Elwood St
- 210 Brook St
- 125 Lowrance Ave
- 131 Crescent St
- 303 Odell St
- 681 Pine Bluff Cir
- 103 Carriage House Dr
- 2116 S Main St
- 2123 Carriage Woods Ln
- 1425 Wildwood Dr
- 331 Elwood St
- 503 Eddleman Rd
- 316 Meadowood Cir
- 1408 Wildwood Dr
