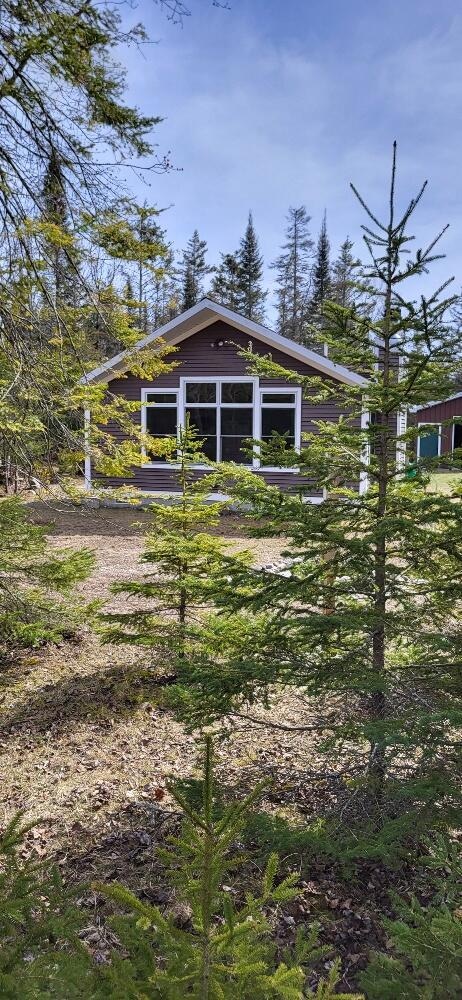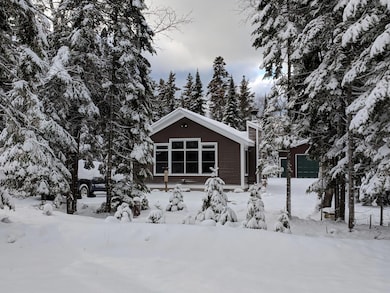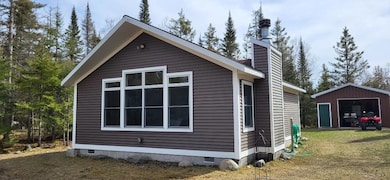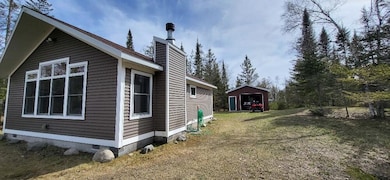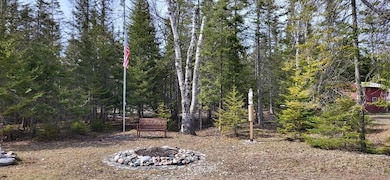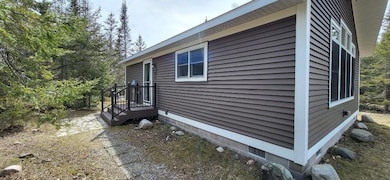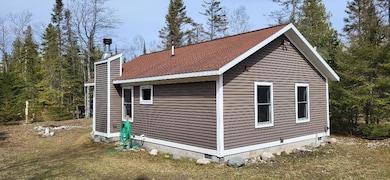1402 Mcdougall St Pointe Aux Pins, MI 49775
Estimated payment $1,193/month
About This Home
In an ideal location for star gazing, meteor showers, and Lake Huron sunrises,this perfectly built and well maintained cabin is a keeper! There are 2bedrooms, 1 large full bath, a laundry/mudroom, and a spacious and light-filledkitchen/living area with a vaulted ceiling. Cedar closets and maple cabinetsprovide ample storage. Fully operational windows with full screens let theisland fresh air move through the home. Additional structures: 18' x 18'detached garage with concrete floor; firewood shed. Sale to include all 7 lots inFruitland Subdivision (5 of them wooded). Lots are all high and dry withdeeded access to Lake Huron at the end of McDougall. Close to acres ofpublic land and Lake Mary for all your outdoor activities. Don't let this islandhome get away from you!!
Listing Agent
Bois Blanc Island Real Estate License #6501343175 Listed on: 05/03/2025
Map
Home Details
Home Type
Single Family
Est. Annual Taxes
$1,643
Year Built
2006
Lot Details
0
Listing Details
- Home Age: 11 - 20
- Directions: From Township dock go East on West Huron Drive approx. 6 miles to McDougall on the left, turn left on McDougall and is the second home on the left.
- Listing Member Name: Larry Phillips
- Prop. Type: A
- Lot Description Waterfront: No
- Car Storage Capacity: 1
- Rental Information Laundry: Main Level
- Association Special Assessment: N
- Patio Deck: Open Deck
- Property Style: Ranch
- Year Built: 2006
- Special Features: None
- Property Sub Type: Detached
- Stories: 0
Interior Features
- Basement: No
- Appliances: Dryer, Electric Range, Microwave, Range Hood, Refrigerator, Washer
- Fireplace: Fireplace(s), Living Room, One, with Mantle
- Interior: Ceiling Fan(s), Hardwood Floors, Internet, Smoke Detector(s), Tile Floors, Vaulted Ceiling(s)
- Second Floor Total Sq Ft: 816.00
- Source of Sq Ft: Owner
- Total Bathrooms: 1.00
- Total Bedrooms: 2
- Basement Type: Crawl Space
Exterior Features
- Water Extras: Outbuilding, Pole Building/Garage, Unpaved Street
- Exterior: Vinyl
- Foundation: Block
- Window Features:Insulated Windows: Double Pane Windows, Wood
Garage/Parking
- GarageStorageType: Garage Detached
Utilities
- Cooling: None
- Heating: Forced Air, Propane
- Water: Drilled Well
Association/Amenities
- Association Amenities:Pond Seasonal: No
Schools
- Junior High Dist: Bois Blanc/Pines
Lot Info
- Lot Size: 175' x 125' & 70'x 125'
- Homestead: N
Green Features
- Green Landscaping: Rock, Trees
Rental Info
- Lease Terms: Cash, Conventional, FHA
Tax Info
- Tax Lot: On Island
Multi Family
- Total Full Baths: 1
Home Values in the Area
Average Home Value in this Area
Tax History
| Year | Tax Paid | Tax Assessment Tax Assessment Total Assessment is a certain percentage of the fair market value that is determined by local assessors to be the total taxable value of land and additions on the property. | Land | Improvement |
|---|---|---|---|---|
| 2025 | $1,643 | $66,650 | $0 | $0 |
| 2024 | $1,532 | $69,050 | $0 | $0 |
| 2023 | $447 | $55,850 | $0 | $0 |
| 2022 | $447 | $47,050 | $0 | $0 |
| 2021 | $1,081 | $44,200 | $0 | $0 |
| 2020 | $1,081 | $43,900 | $0 | $0 |
| 2019 | $1,081 | $42,650 | $0 | $0 |
| 2018 | -- | $41,600 | $41,600 | $0 |
| 2017 | -- | $42,750 | $42,750 | $0 |
| 2016 | -- | $42,000 | $42,000 | $0 |
| 2015 | -- | $42,950 | $0 | $0 |
| 2012 | -- | $35,400 | $0 | $0 |
Property History
| Date | Event | Price | List to Sale | Price per Sq Ft |
|---|---|---|---|---|
| 08/30/2025 08/30/25 | Price Changed | $199,900 | -4.4% | $245 / Sq Ft |
| 05/03/2025 05/03/25 | For Sale | $209,000 | -- | $256 / Sq Ft |
- 4546B19 Florence Ave
- 424344B19 Florence Ave
- 1393 Florence Ave
- 720-164 Erie St
- 38-42B17 Erie St
- 1253 Erie St
- 720-183 John R St
- 1145 Dorothy Ave Unit 1145
- 1145 Dorothy Ave
- 427 Rocky Rd
- 365 Rocky Rd
- 50 Maple Ave
- 1044479599 Madison & Maple Ave
- 1044479599 Madison & Maple Ave Unit 1044479599
- 323 N Thompson Lake Rd
- 347 E Huron Dr
- 196 E Huron Dr
- 195 W Huron Dr
- B N Thompson Lake Rd Unit B
- B N Thompson Lake Rd
