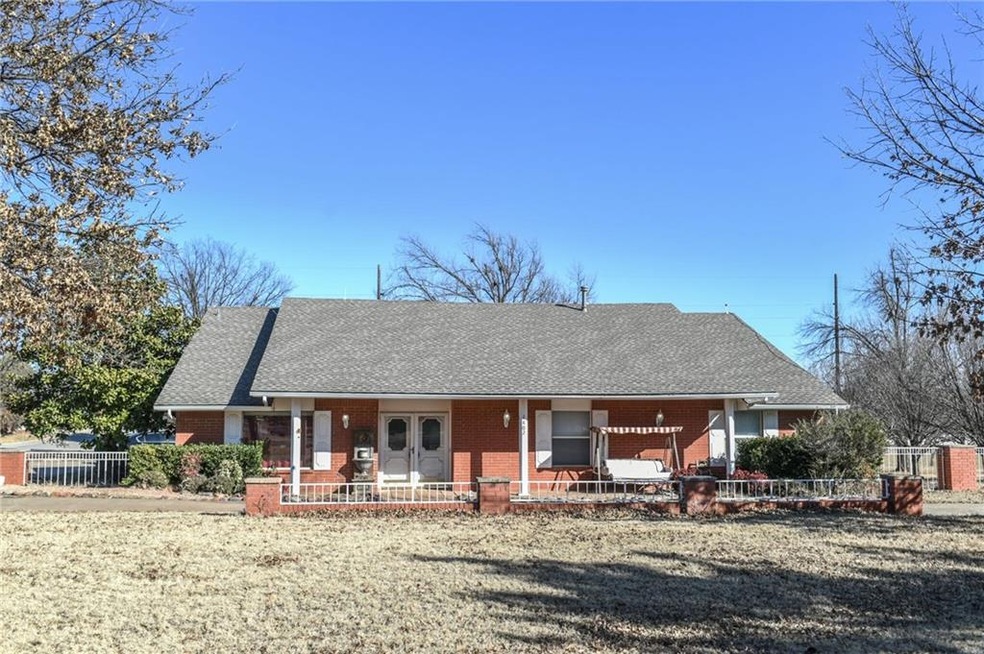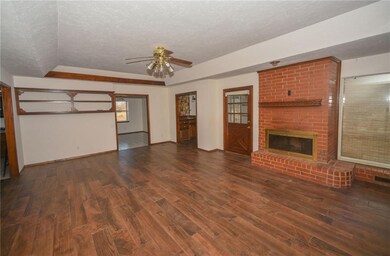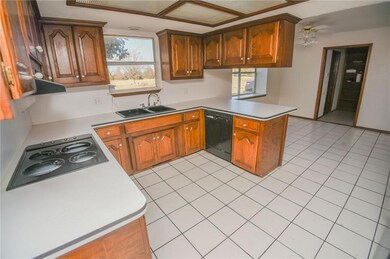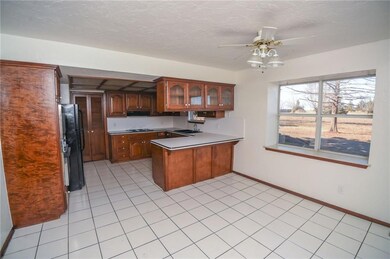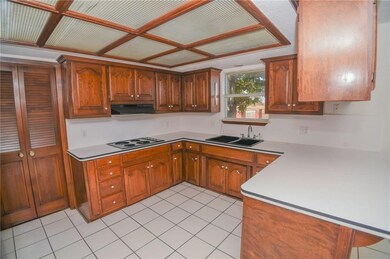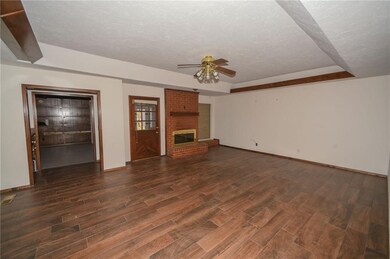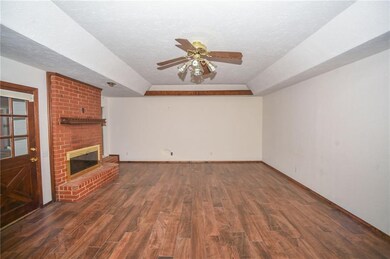
1402 Mockingbird Ln Guthrie, OK 73044
Highlights
- 75,127 Sq Ft lot
- Whirlpool Bathtub
- 2 Car Attached Garage
- Ranch Style House
- Covered Patio or Porch
- Interior Lot
About This Home
As of June 2018Beautiful home with nice updates--new wood-look tile flooring in living room and hall, and new carpeting in Master Bedroom. New tile in bathrooms. Located on 1.72 acre lot with captivating views, surrounded by other homes on acreage lots. Spacious rooms with all the amenities and tons of storage space. Built-ins, wet bar, enclosed porch off master suite. Family Room has cozy gas log fireplace. Great curb appeal!
Last Agent to Sell the Property
George Massey
Ariston Realty LLC Listed on: 01/29/2018
Last Buyer's Agent
George Massey
Ariston Realty LLC Listed on: 01/29/2018
Home Details
Home Type
- Single Family
Est. Annual Taxes
- $2,298
Year Built
- Built in 1978
Lot Details
- 1.72 Acre Lot
- Chain Link Fence
- Interior Lot
Parking
- 2 Car Attached Garage
- Garage Door Opener
Home Design
- Ranch Style House
- Slab Foundation
- Brick Frame
- Composition Roof
Interior Spaces
- 3,051 Sq Ft Home
- Ceiling Fan
- Metal Fireplace
- Window Treatments
- Inside Utility
Kitchen
- Built-In Oven
- Gas Oven
- Built-In Range
- Microwave
- Dishwasher
- Wood Stained Kitchen Cabinets
- Disposal
Flooring
- Carpet
- Tile
Bedrooms and Bathrooms
- 4 Bedrooms
- Whirlpool Bathtub
Home Security
- Storm Doors
- Fire and Smoke Detector
Outdoor Features
- Covered Patio or Porch
Utilities
- Central Heating and Cooling System
- Well
- Water Heater
- Cable TV Available
Listing and Financial Details
- Tax Lot 033
Ownership History
Purchase Details
Purchase Details
Purchase Details
Home Financials for this Owner
Home Financials are based on the most recent Mortgage that was taken out on this home.Purchase Details
Home Financials for this Owner
Home Financials are based on the most recent Mortgage that was taken out on this home.Similar Homes in Guthrie, OK
Home Values in the Area
Average Home Value in this Area
Purchase History
| Date | Type | Sale Price | Title Company |
|---|---|---|---|
| Deed | -- | None Listed On Document | |
| Warranty Deed | -- | None Listed On Document | |
| Warranty Deed | $197,000 | American Eagle Title Group | |
| Warranty Deed | $277,500 | American Eagle Title Group L |
Mortgage History
| Date | Status | Loan Amount | Loan Type |
|---|---|---|---|
| Previous Owner | $197,000 | VA | |
| Previous Owner | $175,750 | New Conventional | |
| Previous Owner | $155,357 | Stand Alone Refi Refinance Of Original Loan |
Property History
| Date | Event | Price | Change | Sq Ft Price |
|---|---|---|---|---|
| 06/04/2018 06/04/18 | Sold | $197,000 | -12.4% | $65 / Sq Ft |
| 05/18/2018 05/18/18 | Pending | -- | -- | -- |
| 01/29/2018 01/29/18 | For Sale | $225,000 | +21.6% | $74 / Sq Ft |
| 05/05/2016 05/05/16 | Sold | $185,000 | -6.6% | $61 / Sq Ft |
| 04/06/2016 04/06/16 | Pending | -- | -- | -- |
| 03/16/2016 03/16/16 | For Sale | $198,000 | -- | $65 / Sq Ft |
Tax History Compared to Growth
Tax History
| Year | Tax Paid | Tax Assessment Tax Assessment Total Assessment is a certain percentage of the fair market value that is determined by local assessors to be the total taxable value of land and additions on the property. | Land | Improvement |
|---|---|---|---|---|
| 2024 | $2,298 | $24,397 | $4,347 | $20,050 |
| 2023 | $2,298 | $23,235 | $4,347 | $18,888 |
| 2022 | $2,027 | $22,129 | $4,347 | $17,782 |
| 2021 | $2,027 | $22,129 | $4,347 | $17,782 |
| 2020 | $2,027 | $21,566 | $4,347 | $17,219 |
| 2019 | $2,027 | $21,566 | $4,347 | $17,219 |
| 2018 | $0 | $22,886 | $4,347 | $18,539 |
| 2017 | $2,027 | $23,458 | $4,347 | $19,111 |
| 2016 | $1,920 | $21,050 | $2,037 | $19,013 |
| 2014 | $1,556 | $21,400 | $1,980 | $19,420 |
| 2013 | $1,809 | $23,345 | $2,160 | $21,185 |
Agents Affiliated with this Home
-
G
Seller's Agent in 2018
George Massey
Ariston Realty LLC
-
Lorie Nail

Seller's Agent in 2016
Lorie Nail
CENTURY 21 Judge Fite Company
(405) 831-0802
4 in this area
9 Total Sales
-
J
Buyer's Agent in 2016
Justine Hall
Map
Source: MLSOK
MLS Number: 805513
APN: 420004781
- 1524 Highland Loop
- 1529 Highland Loop
- 1221 Mockingbird Ln
- 00 Bent Trail
- 1007 Mockingbird Ln
- 1102 N Rosebrier Dr
- 920 Walnut Ct
- 902 Walnut Ct
- 901 Birdcreek Ln
- 1209 N Walnut St
- 1216 N Walker Dr
- 2580 Sunset Ct
- 1205 N Walker Dr
- 1016 E Noble Ave
- 620 E Mansur Ave
- 1212 E Cleveland Ave
- 1005 E Noble Ave
- 801 N Ash St
- 915 E Noble Ave
- 1006 N Wentz St
