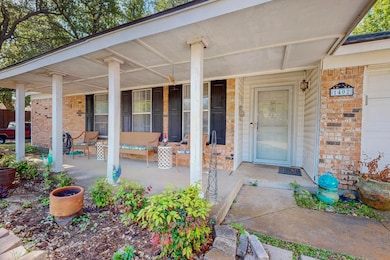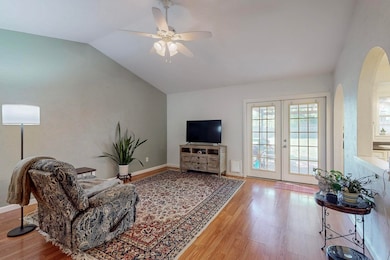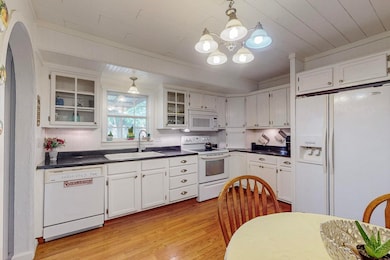
1402 Monaco Dr Lewisville, TX 75067
Estimated payment $1,601/month
Highlights
- Vaulted Ceiling
- Ranch Style House
- Lawn
- Creekside Elementary School Rated A-
- Corner Lot
- Covered Patio or Porch
About This Home
Welcome to 1402 Monaco—a charming, well-maintained single-story ranch-style home on a corner lot nestled in an established Lewisville neighborhood. Thoughtfully designed for both comfortable living and effortless entertaining, this home features a spacious, open layout with seamless flow between the main living area, kitchen, and outdoor space. The kitchen is a standout with abundant and unique cabinet storage that includes two reach-in pantries, a large, deep sink, under cabinet lighting, expansive counter space, and a functional layout perfect for home chefs and busy families alike.
Each bedroom is generously sized with large closets and filled with natural light, creating inviting retreats for rest and relaxation. The private primary suite boasts a large walk-in closet, a dedicated nook to utilize as an office or nursery, and an en-suite bathroom for added comfort and convenience.
The large, fenced backyard features fruit trees, grass you want to get your toes in, and a large storage shed. There is also a covered patio that is great for entertaining and allowing the French doors to remain open on beautiful spring or fall days. This ranch also boasts a large and inviting front porch where you can wave to your neighbors and an extra parking space. In addition, the single-car garage includes an elevated ramp with space for a deep freezer and built-in shelving for extra storage. Located just minutes from major highways, shopping, dining, and recreation, this home offers the perfect balance of neighborhood charm and city accessibility. Don’t miss this opportunity to enjoy all that Lewisville and the surrounding area have to offer!
Information deemed reliable but to be verified by buyer and buyer agent.
Listing Agent
JPAR Grapevine East Brokerage Phone: (972) 955-2428 License #0727742 Listed on: 04/11/2025

Home Details
Home Type
- Single Family
Est. Annual Taxes
- $396
Year Built
- Built in 1971
Lot Details
- 7,919 Sq Ft Lot
- Landscaped
- Corner Lot
- Interior Lot
- Few Trees
- Lawn
- Back Yard
Parking
- 1 Car Attached Garage
- Additional Parking
Home Design
- Ranch Style House
- Brick Exterior Construction
- Slab Foundation
- Shingle Roof
- Asphalt Roof
Interior Spaces
- 1,180 Sq Ft Home
- Paneling
- Vaulted Ceiling
- Luxury Vinyl Plank Tile Flooring
Kitchen
- Electric Cooktop
- Dishwasher
- Disposal
Bedrooms and Bathrooms
- 3 Bedrooms
- 2 Full Bathrooms
Accessible Home Design
- Accessible Approach with Ramp
- Accessible Entrance
Outdoor Features
- Covered Patio or Porch
- Outdoor Storage
Schools
- Lakeland Elementary School
- Lewisville High School
Utilities
- Central Heating and Cooling System
- High Speed Internet
Community Details
- Lakewood North 04 Sec 03 Subdivision
Listing and Financial Details
- Legal Lot and Block 22 / K
- Assessor Parcel Number R06062
Map
Home Values in the Area
Average Home Value in this Area
Tax History
| Year | Tax Paid | Tax Assessment Tax Assessment Total Assessment is a certain percentage of the fair market value that is determined by local assessors to be the total taxable value of land and additions on the property. | Land | Improvement |
|---|---|---|---|---|
| 2025 | $396 | $209,290 | $56,168 | $153,122 |
| 2024 | $3,945 | $228,282 | $0 | $0 |
| 2023 | $396 | $207,529 | $56,168 | $234,420 |
| 2022 | $3,580 | $188,663 | $56,168 | $145,206 |
| 2021 | $3,457 | $171,512 | $56,168 | $115,344 |
| 2020 | $3,210 | $160,011 | $41,190 | $118,821 |
| 2019 | $3,154 | $152,440 | $41,190 | $120,624 |
| 2018 | $2,884 | $138,582 | $41,190 | $97,392 |
| 2017 | $2,772 | $131,710 | $41,190 | $95,635 |
| 2016 | $2,520 | $119,736 | $26,869 | $92,867 |
| 2015 | $1,417 | $110,633 | $22,838 | $88,161 |
| 2013 | -- | $94,419 | $22,838 | $71,581 |
Property History
| Date | Event | Price | Change | Sq Ft Price |
|---|---|---|---|---|
| 08/25/2025 08/25/25 | Price Changed | $290,000 | -3.3% | $246 / Sq Ft |
| 08/04/2025 08/04/25 | Price Changed | $300,000 | -1.6% | $254 / Sq Ft |
| 06/24/2025 06/24/25 | Price Changed | $305,000 | -3.2% | $258 / Sq Ft |
| 04/11/2025 04/11/25 | For Sale | $315,000 | -- | $267 / Sq Ft |
Purchase History
| Date | Type | Sale Price | Title Company |
|---|---|---|---|
| Warranty Deed | -- | Ctco |
Mortgage History
| Date | Status | Loan Amount | Loan Type |
|---|---|---|---|
| Previous Owner | $75,000 | Unknown |
Similar Homes in Lewisville, TX
Source: North Texas Real Estate Information Systems (NTREIS)
MLS Number: 20884013
APN: R06062
- 1320 Palisades Dr
- 877 Witherby Ln
- 1341 Tahoe Dr
- 1255 Valencia Ln
- 1274 Granada Ln
- 1509 Cedar Keys Dr
- 1617 Pebble Beach Dr
- 1602 Marblehead Dr
- 1633 Pebble Beach Dr
- 1002 Kingston Dr
- 1118 Wood Heights Dr
- 713 Dewberry Dr
- 623 Bentwood Dr
- 1302 Westwood Dr
- 1422 Westwood Dr
- 1004 League Rd
- 408 Price Dr
- 1050 Winterwood Dr
- 647 Price Dr
- 777 Red Wing Dr
- 1274 Granada Ln
- 928 Wellington Dr
- 998 Bellaire Blvd
- 1702 Marblehead Dr
- 1002 S Edmonds Ln
- 701 Idlewilde Dr
- 408 Price Dr
- 203 Wildfire Dr
- 701 Price Dr
- 474 Sweetbriar Dr
- 1113 Shadowridge Cir
- 1067 Winterwood Dr
- 1126 Kingston Dr Unit D
- 1595 S Old Orchard Ln
- 696 Fox Ave
- 1727 S Edmonds Ln
- 622 Hunters Glen St
- 1321 Marchant Place
- 1130 Kathy Ln
- 802 Red Oak Dr






