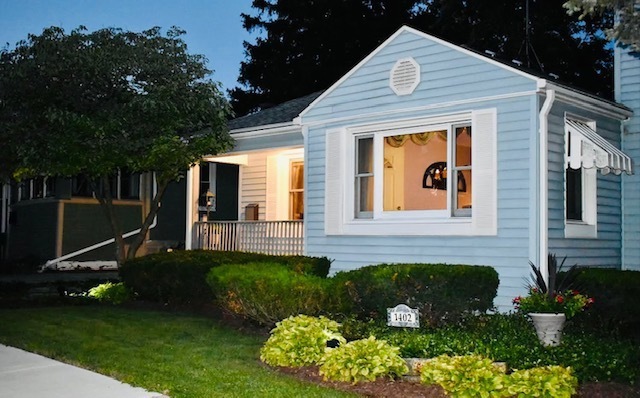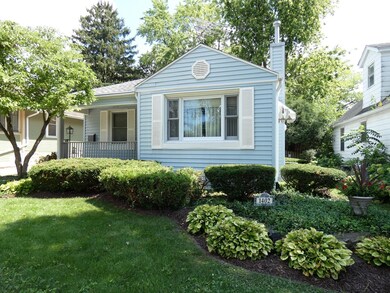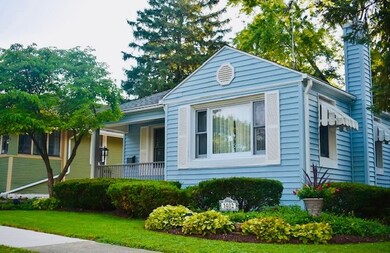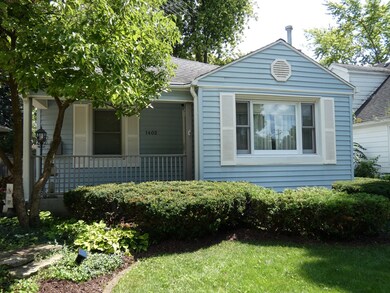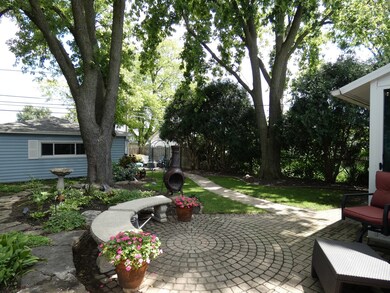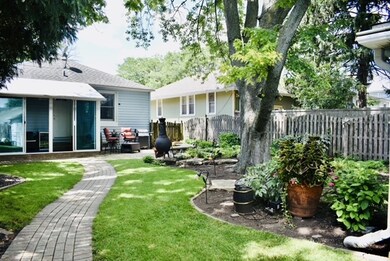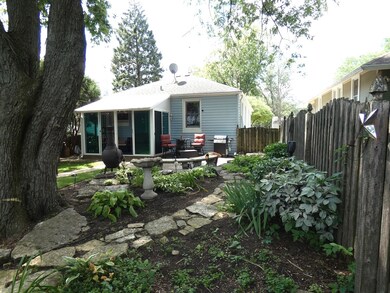
1402 N Prairie Ave Joliet, IL 60435
Cunningham NeighborhoodHighlights
- Ranch Style House
- Sun or Florida Room
- Built-In Features
- Wood Flooring
- 2.5 Car Detached Garage
- Library
About This Home
As of September 2022Simply ADORABLE! Don't miss this meticulously maintained and updated ranch in the heart of Joliet. Enter into the open concept layout, light and bright 2 bedroom, 2 full bathroom home that has been lovingly cared for. Beautiful original hardwood floors and quality Brakur cabinets throughout, built-in cabinetry and bookshelves, custom breakfast bar, closet organizers, custom blinds, and drapes in every room. The full professionally finished basement boasts newer carpeting, library/study, full bathroom, 6 panel doors, laundry, workshop, newer furnace and tons of storage. Walk out from your kitchen and look through the 3 season sunroom onto your backyard oasis complete with impeccable landscaping, paver patio, fenced yard, and a 2.5 car garage. Located on a quiet tree-lined street within walking distance to a park and local food mart.
Home Details
Home Type
- Single Family
Est. Annual Taxes
- $4,190
Year Built
- Built in 1951
Lot Details
- 5,227 Sq Ft Lot
- Lot Dimensions are 39x128
- Paved or Partially Paved Lot
Parking
- 2.5 Car Detached Garage
- Garage Door Opener
- Driveway
- Parking Space is Owned
Home Design
- Ranch Style House
- Block Foundation
- Asphalt Roof
- Vinyl Siding
Interior Spaces
- 1,050 Sq Ft Home
- Built-In Features
- Bookcases
- Ceiling Fan
- Family Room
- Combination Dining and Living Room
- Library
- Sun or Florida Room
- Wood Flooring
- Carbon Monoxide Detectors
Kitchen
- Range
- Microwave
- Dishwasher
Bedrooms and Bathrooms
- 2 Bedrooms
- 2 Potential Bedrooms
- Bathroom on Main Level
- 2 Full Bathrooms
Laundry
- Laundry Room
- Dryer
- Washer
- Sink Near Laundry
Partially Finished Basement
- Basement Fills Entire Space Under The House
- Sump Pump
- Fireplace in Basement
- Finished Basement Bathroom
Outdoor Features
- Patio
Utilities
- Forced Air Heating and Cooling System
- Heating System Uses Natural Gas
Listing and Financial Details
- Homeowner Tax Exemptions
Ownership History
Purchase Details
Home Financials for this Owner
Home Financials are based on the most recent Mortgage that was taken out on this home.Purchase Details
Home Financials for this Owner
Home Financials are based on the most recent Mortgage that was taken out on this home.Similar Homes in the area
Home Values in the Area
Average Home Value in this Area
Purchase History
| Date | Type | Sale Price | Title Company |
|---|---|---|---|
| Warranty Deed | $225,000 | Fidelity National Title Insura | |
| Warranty Deed | $130,000 | Antic |
Mortgage History
| Date | Status | Loan Amount | Loan Type |
|---|---|---|---|
| Open | $218,250 | New Conventional | |
| Previous Owner | $50,000 | Commercial | |
| Previous Owner | $75,000 | New Conventional | |
| Previous Owner | $15,000 | Unknown |
Property History
| Date | Event | Price | Change | Sq Ft Price |
|---|---|---|---|---|
| 09/29/2022 09/29/22 | Sold | $225,000 | +4.7% | $214 / Sq Ft |
| 08/26/2022 08/26/22 | Pending | -- | -- | -- |
| 08/24/2022 08/24/22 | For Sale | $215,000 | +65.4% | $205 / Sq Ft |
| 11/30/2016 11/30/16 | Sold | $130,000 | +0.1% | $124 / Sq Ft |
| 10/16/2016 10/16/16 | Pending | -- | -- | -- |
| 10/13/2016 10/13/16 | For Sale | $129,900 | -- | $124 / Sq Ft |
Tax History Compared to Growth
Tax History
| Year | Tax Paid | Tax Assessment Tax Assessment Total Assessment is a certain percentage of the fair market value that is determined by local assessors to be the total taxable value of land and additions on the property. | Land | Improvement |
|---|---|---|---|---|
| 2023 | $4,974 | $59,869 | $10,160 | $49,709 |
| 2022 | $4,447 | $54,155 | $9,190 | $44,965 |
| 2021 | $4,190 | $50,579 | $8,583 | $41,996 |
| 2020 | $3,946 | $48,033 | $8,151 | $39,882 |
| 2019 | $3,713 | $44,640 | $7,575 | $37,065 |
| 2018 | $2,894 | $40,048 | $6,776 | $33,272 |
| 2017 | $2,625 | $36,411 | $6,161 | $30,250 |
| 2016 | $2,380 | $33,142 | $5,654 | $27,488 |
| 2015 | $2,088 | $29,950 | $5,350 | $24,600 |
| 2014 | $2,088 | $29,800 | $5,300 | $24,500 |
| 2013 | $2,088 | $30,654 | $5,895 | $24,759 |
Agents Affiliated with this Home
-
Pat Stanfel

Seller's Agent in 2022
Pat Stanfel
Spring Realty
(815) 325-2218
4 in this area
75 Total Sales
-
Kim Moustis

Buyer's Agent in 2022
Kim Moustis
Keller Williams Experience
(630) 244-0451
2 in this area
403 Total Sales
-
Steve Sweedler

Seller's Agent in 2016
Steve Sweedler
RE/MAX
(815) 474-5499
10 in this area
95 Total Sales
Map
Source: Midwest Real Estate Data (MRED)
MLS Number: 11610628
APN: 30-07-05-215-013
- 1312 Waverly Place
- 1305 N Raynor Ave
- 1308 Waverly Place
- 1319 N William St
- 1406 N May St
- 1429 N May St
- 1308 Hosmer St
- 1308 Burry St
- 1106 Frederick St
- 1108 Oakland Ave
- 1102 Theodore St
- 1412 Nicholson St
- 1908 Innercircle Dr
- 1102 Oakland Ave
- 1016 N William St
- 1111 N May St
- 1025 Frederick St
- 1122 Highland Ave
- 1226 Plainfield Rd
- 1229 Norley Ave
