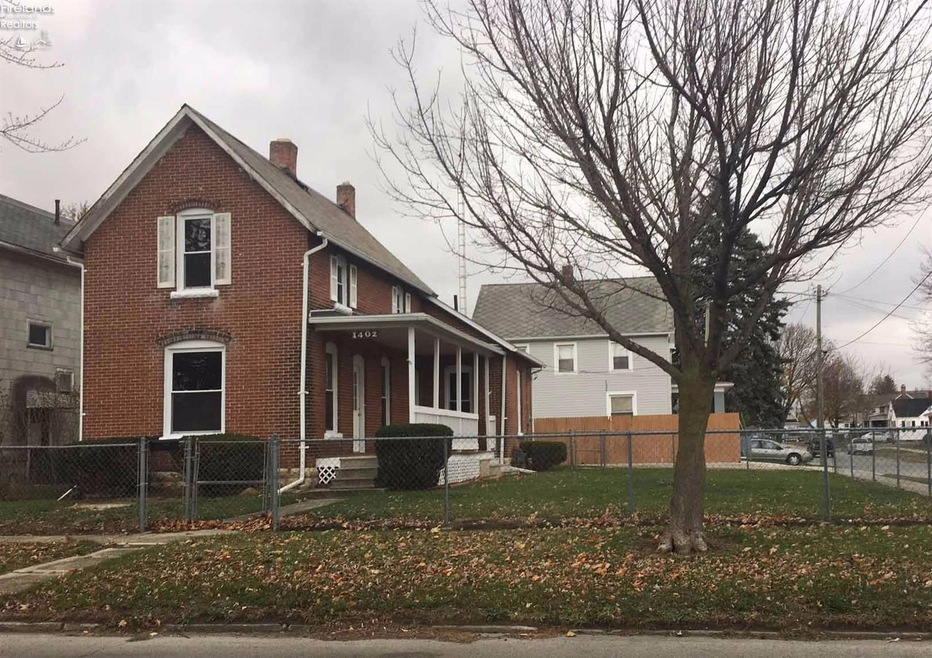
1402 Napoleon St Fremont, OH 43420
Highlights
- Formal Dining Room
- Living Room
- Forced Air Heating System
- Brick or Stone Mason
- Laundry Room
About This Home
As of December 2016One Party Listing
Last Agent to Sell the Property
Wendt Key Team Realty License #2014003257 Listed on: 11/04/2016
Co-Listed By
Default zSystem
zSystem Default
Home Details
Home Type
- Single Family
Est. Annual Taxes
- $569
Year Built
- Built in 1900
Lot Details
- 4,792 Sq Ft Lot
- Lot Dimensions are 62 x 80
Parking
- Off-Street Parking
Home Design
- Brick or Stone Mason
- Asphalt Roof
Interior Spaces
- 1,103 Sq Ft Home
- 1.5-Story Property
- Living Room
- Formal Dining Room
- Partial Basement
- Laundry Room
Kitchen
- Range
- Dishwasher
Bedrooms and Bathrooms
- 2 Bedrooms
- Primary bedroom located on second floor
Utilities
- No Cooling
- Forced Air Heating System
- Heating System Uses Natural Gas
Listing and Financial Details
- Assessor Parcel Number 345000332000
Ownership History
Purchase Details
Home Financials for this Owner
Home Financials are based on the most recent Mortgage that was taken out on this home.Purchase Details
Purchase Details
Purchase Details
Home Financials for this Owner
Home Financials are based on the most recent Mortgage that was taken out on this home.Purchase Details
Purchase Details
Similar Homes in Fremont, OH
Home Values in the Area
Average Home Value in this Area
Purchase History
| Date | Type | Sale Price | Title Company |
|---|---|---|---|
| Survivorship Deed | $57,500 | First American | |
| Legal Action Court Order | $30,000 | None Available | |
| Sheriffs Deed | $30,000 | Attorney | |
| Deed | $64,075 | -- | |
| Deed | $33,500 | -- | |
| Deed | $34,000 | -- |
Mortgage History
| Date | Status | Loan Amount | Loan Type |
|---|---|---|---|
| Open | $46,000 | New Conventional | |
| Previous Owner | $63,548 | FHA |
Property History
| Date | Event | Price | Change | Sq Ft Price |
|---|---|---|---|---|
| 12/02/2016 12/02/16 | Sold | $57,500 | 0.0% | $52 / Sq Ft |
| 12/02/2016 12/02/16 | Pending | -- | -- | -- |
| 11/04/2016 11/04/16 | For Sale | $57,500 | +271.0% | $52 / Sq Ft |
| 11/23/2015 11/23/15 | Sold | $15,500 | -38.0% | $14 / Sq Ft |
| 10/30/2015 10/30/15 | Pending | -- | -- | -- |
| 09/16/2015 09/16/15 | Price Changed | $25,000 | +2400.0% | $23 / Sq Ft |
| 08/28/2015 08/28/15 | Price Changed | $1,000 | -96.9% | $1 / Sq Ft |
| 07/14/2015 07/14/15 | For Sale | $32,000 | -- | $29 / Sq Ft |
Tax History Compared to Growth
Tax History
| Year | Tax Paid | Tax Assessment Tax Assessment Total Assessment is a certain percentage of the fair market value that is determined by local assessors to be the total taxable value of land and additions on the property. | Land | Improvement |
|---|---|---|---|---|
| 2024 | $903 | $24,540 | $7,070 | $17,470 |
| 2023 | $903 | $19,460 | $5,600 | $13,860 |
| 2022 | $753 | $19,460 | $5,600 | $13,860 |
| 2021 | $777 | $19,460 | $5,600 | $13,860 |
| 2020 | $678 | $16,730 | $5,600 | $11,130 |
| 2019 | $677 | $16,730 | $5,600 | $11,130 |
| 2018 | $679 | $16,730 | $5,600 | $11,130 |
| 2017 | $660 | $16,210 | $5,600 | $10,610 |
| 2016 | $594 | $16,210 | $5,600 | $10,610 |
| 2015 | $814 | $16,210 | $5,600 | $10,610 |
| 2014 | $608 | $16,520 | $5,600 | $10,920 |
| 2013 | $595 | $16,520 | $5,600 | $10,920 |
Agents Affiliated with this Home
-

Seller's Agent in 2016
Jamie Ritchie
Wendt Key Team Realty
(419) 559-9590
74 in this area
178 Total Sales
-
D
Seller Co-Listing Agent in 2016
Default zSystem
zSystem Default
-

Seller's Agent in 2015
Jim Loss
Loss Realty Group
(419) 283-5482
1 in this area
205 Total Sales
-

Seller Co-Listing Agent in 2015
Dave Lahmers
Loss Realty Group
(419) 262-0099
95 Total Sales
Map
Source: Firelands Association of REALTORS®
MLS Number: 20166401
APN: 34-50-00-3320-00
- 1209 Birchard Ave
- 1611 Mcpherson Blvd
- 1613 Mcpherson Blvd
- 3785 C R 234
- 501 Jackson St Unit 50
- 908 Baker St
- 1023 Buckland Ave
- 1823 W State St
- 921 White Ave
- 205 S Wayne St
- 2119 Lake St
- 427 N Clover St
- 614 3rd Ave
- 515 Everett Rd
- 1225 White Ave
- 1068 Garfield St
- 414 Hayes Ave
- 2100 W State St
- 1548 North St
- 700 June St
