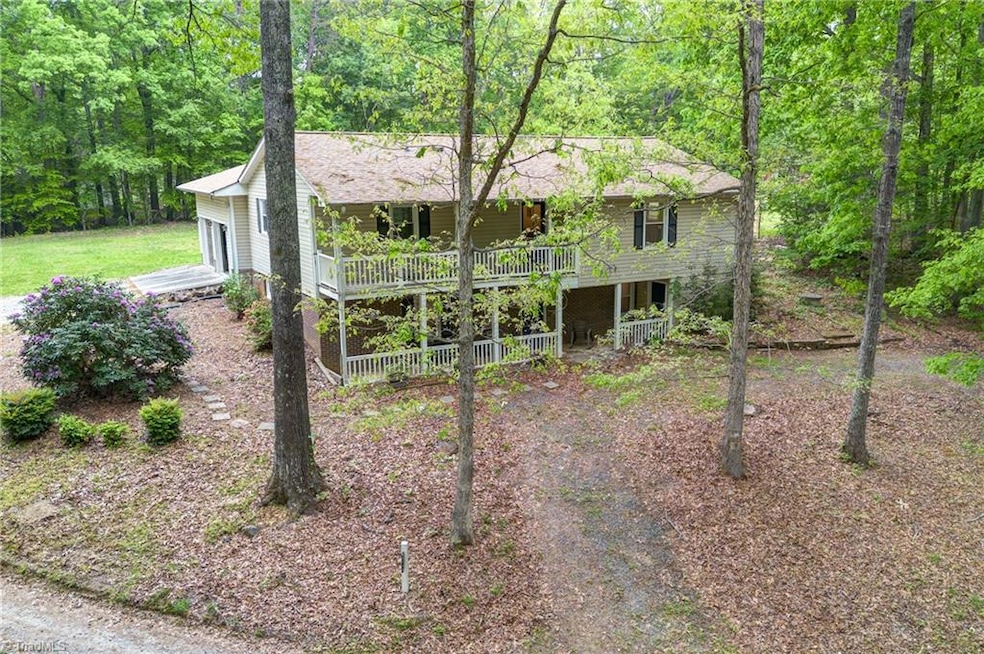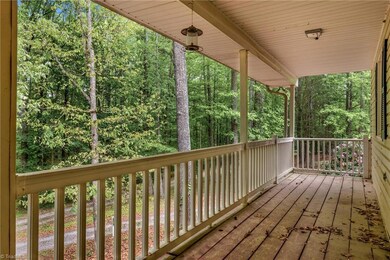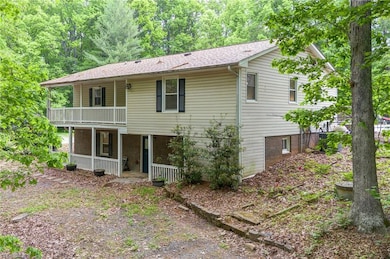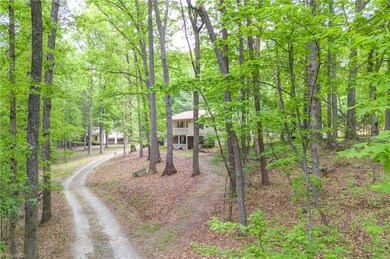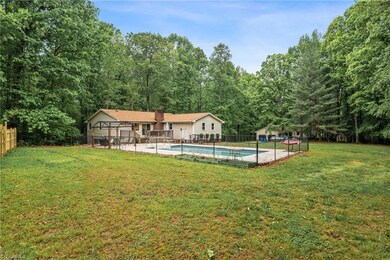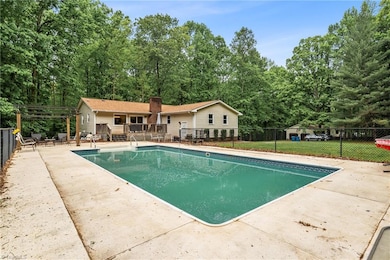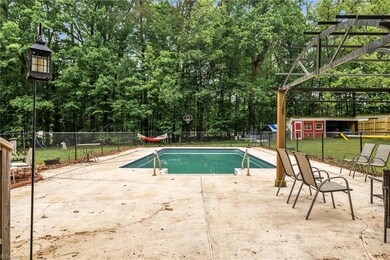
$440,000
- 3 Beds
- 2.5 Baths
- 2,586 Sq Ft
- 6941 Maynard Rd
- Summerfield, NC
Welcome home to this charming 3-bed, 21⁄2-bath residence in sought-after Summerfield, NC! Enjoy nearly 2,500 sq ft featuring a modern kitchen, spacious main-level living area, and a tranquil primary suite. The finished lower-level living space opens to a secluded backyard—perfect for entertaining. Optional membership available for a private lake, adding to this home's appeal. Close to top-rated
Landon Stone Real Broker LLC
