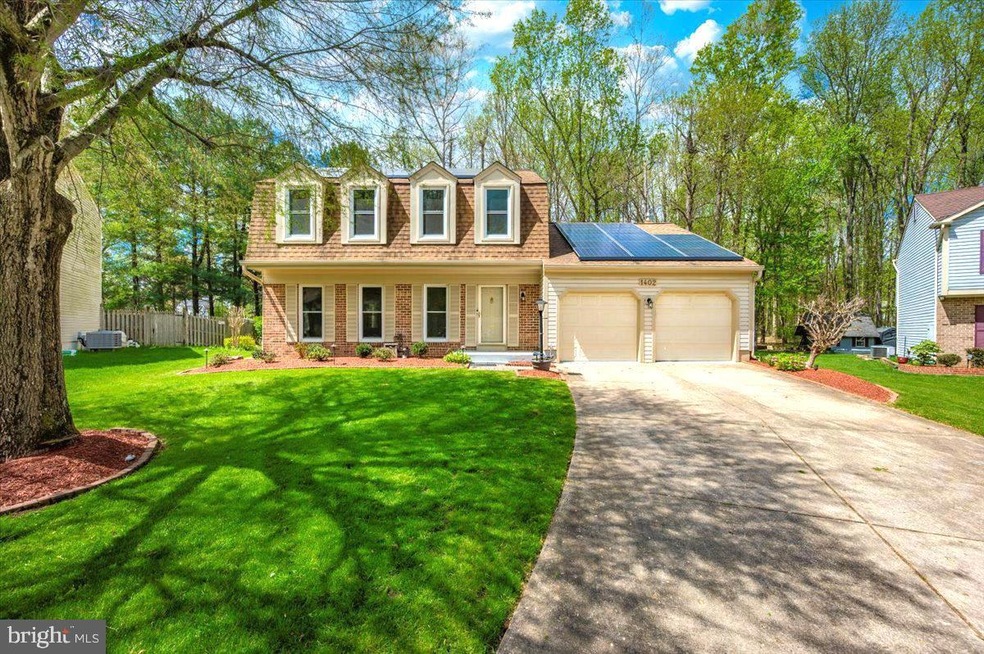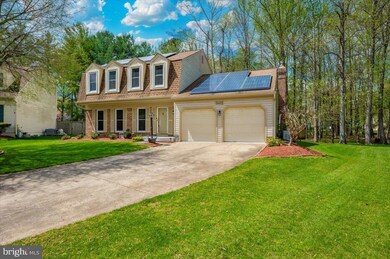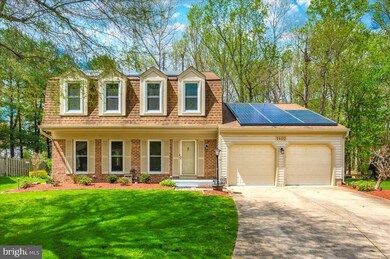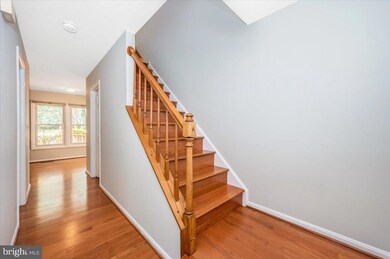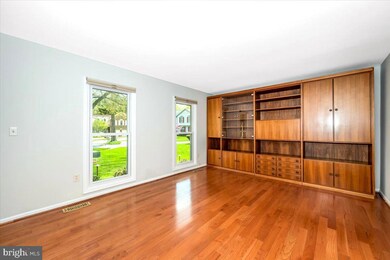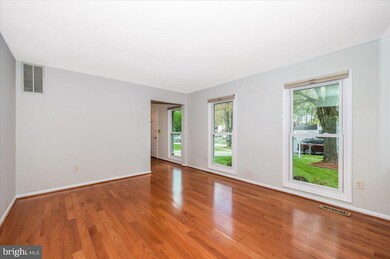
1402 Partridge Ln Bowie, MD 20721
Tall Oaks Crossing NeighborhoodHighlights
- View of Trees or Woods
- Deck
- Stainless Steel Appliances
- Colonial Architecture
- Jogging Path
- 2 Car Attached Garage
About This Home
As of May 2025This colonial home is situated on a private cul-de-sac in the highly sought-after Tall Oaks Crossing community. The kitchen features granite countertops, stainless steel appliances, and an eat-in area. The kitchen and family room both lead out to a large deck, perfect for barbecues and entertaining. Skylights in the family room bring in an abundance of natural light, while a cozy gas fireplace provides warmth during the colder months.The formal dining room offers ample space for a large dining table and is adjacent to the living room, which is perfect for spending quality time with family and friends. Upstairs, the primary suite boasts a large walk-in closet, and the ensuite bathroom is complete with a newly updated ceramic walk-in shower. The windows in the upper level are dormer-style, providing a cozy nook for sitting and enjoying the view. Just down the hall, you’ll find two additional bedrooms and another full bathroom.The fully finished basement offers additional space for entertaining or could serve as an in-home office. There is a rear entrance with walk-up steps leading to the backyard. The house is equipped with solar panels that are available for lease, providing an opportunity to save on electricity bills. The backyard is beautifully landscaped and backs up to a common area with a tot lot, and an underground sprinkler system helps maintain the yard with ease.The neighborhood offers walking trails, playgrounds, and tennis courts. Conveniently located near shopping, restaurants, and plenty of sports and community activities, this home is perfect for those seeking both comfort and convenience.
Last Agent to Sell the Property
Allfirst Realty, Inc. License #667219 Listed on: 04/16/2025
Home Details
Home Type
- Single Family
Est. Annual Taxes
- $7,252
Year Built
- Built in 1988
Lot Details
- 0.29 Acre Lot
- Backs To Open Common Area
- Sprinkler System
- Property is zoned RESIDENTIAL/RURAL
HOA Fees
- $50 Monthly HOA Fees
Parking
- 2 Car Attached Garage
- 2 Driveway Spaces
- Parking Storage or Cabinetry
- Garage Door Opener
- Off-Street Parking
Property Views
- Woods
- Garden
Home Design
- Colonial Architecture
- Brick Exterior Construction
- Block Foundation
- Vinyl Siding
Interior Spaces
- Property has 3 Levels
- Fireplace With Glass Doors
- Fireplace Mantel
- Brick Fireplace
- Gas Fireplace
- Double Hung Windows
- Six Panel Doors
- Family Room
- Living Room
- Dining Room
Kitchen
- Self-Cleaning Oven
- Range Hood
- Dishwasher
- Stainless Steel Appliances
- Disposal
Bedrooms and Bathrooms
- 3 Bedrooms
- En-Suite Primary Bedroom
Finished Basement
- Walk-Up Access
- Interior and Exterior Basement Entry
- Sump Pump
- Laundry in Basement
- Crawl Space
Home Security
- Carbon Monoxide Detectors
- Fire and Smoke Detector
Outdoor Features
- Deck
- Exterior Lighting
- Shed
Utilities
- Central Heating and Cooling System
- Vented Exhaust Fan
- Natural Gas Water Heater
Additional Features
- Level Entry For Accessibility
- Solar owned by a third party
Listing and Financial Details
- Tax Lot 16
- Assessor Parcel Number 17070759977
Community Details
Overview
- Association fees include common area maintenance
- D H Bader Management Services, Inc. HOA
- Tall Oaks Crossingplat 3 Subdivision
Amenities
- Common Area
Recreation
- Community Playground
- Jogging Path
Ownership History
Purchase Details
Home Financials for this Owner
Home Financials are based on the most recent Mortgage that was taken out on this home.Purchase Details
Purchase Details
Purchase Details
Similar Homes in Bowie, MD
Home Values in the Area
Average Home Value in this Area
Purchase History
| Date | Type | Sale Price | Title Company |
|---|---|---|---|
| Deed | $570,000 | Eagle Title | |
| Deed | -- | None Listed On Document | |
| Deed | -- | None Listed On Document | |
| Deed | -- | -- | |
| Deed | -- | -- |
Mortgage History
| Date | Status | Loan Amount | Loan Type |
|---|---|---|---|
| Open | $552,900 | New Conventional |
Property History
| Date | Event | Price | Change | Sq Ft Price |
|---|---|---|---|---|
| 05/13/2025 05/13/25 | Sold | $570,000 | +1.8% | $206 / Sq Ft |
| 04/17/2025 04/17/25 | Pending | -- | -- | -- |
| 04/16/2025 04/16/25 | For Sale | $560,000 | -- | $202 / Sq Ft |
Tax History Compared to Growth
Tax History
| Year | Tax Paid | Tax Assessment Tax Assessment Total Assessment is a certain percentage of the fair market value that is determined by local assessors to be the total taxable value of land and additions on the property. | Land | Improvement |
|---|---|---|---|---|
| 2024 | $36 | $426,100 | $0 | $0 |
| 2023 | $34 | $396,000 | $0 | $0 |
| 2022 | $34 | $365,900 | $101,700 | $264,200 |
| 2021 | $34 | $364,200 | $0 | $0 |
| 2020 | $34 | $362,500 | $0 | $0 |
| 2019 | $34 | $360,800 | $100,800 | $260,000 |
| 2018 | $34 | $336,667 | $0 | $0 |
| 2017 | $34 | $312,533 | $0 | $0 |
| 2016 | -- | $288,400 | $0 | $0 |
| 2015 | -- | $282,767 | $0 | $0 |
| 2014 | $4,040 | $277,133 | $0 | $0 |
Agents Affiliated with this Home
-

Seller's Agent in 2025
Terri Siegel
Allfirst Realty, Inc.
(443) 320-1344
1 in this area
30 Total Sales
-

Buyer's Agent in 2025
Santiago Navarro-monzo
Coldwell Banker (NRT-Southeast-MidAtlantic)
(443) 994-9923
1 in this area
26 Total Sales
Map
Source: Bright MLS
MLS Number: MDPG2147414
APN: 07-0759977
- 1728 Peachtree Ln
- 1740 Peachtree Ln
- 1515 Danwood Ln
- 15306 Hall Rd
- 2206 Davit Ct
- 1008 Ashleigh Station Ct
- 14905 Dahlia Dr
- 2205 Dhow Ct
- 15710 Presswick Ln
- 802 James Ridge Rd
- 15212 Jennings Ln
- 15763 Pointer Ridge Dr
- 15901 Perkins Ln
- 1820 Plymouth Ct
- 315 Johnsberg Ln
- 1204 Pensive Ln
- 2307 Church Rd
- 2330 Mitchellville Rd
- 2334 Mitchellville Rd
- 2264 Prince of Wales Ct
