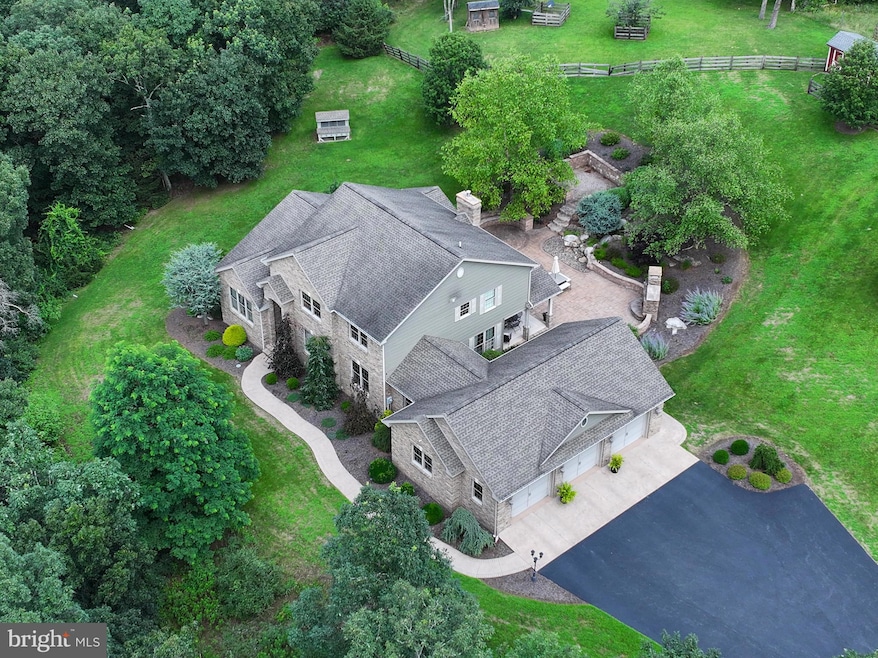1402 Pittman Hollow Rd Everett, PA 15537
Estimated payment $5,568/month
Highlights
- Second Garage
- View of Trees or Woods
- Curved or Spiral Staircase
- Waterfall on Lot
- 23.83 Acre Lot
- Private Lot
About This Home
Stunning Custom Built Brick Estate on 23.83 acres. Drive up to the gate that opens up to your own private paradise. 6 bedrooms , primary bedroom is on main level with 2 walk-in closests and amazing bathroom. 4 bedrooms upstairs with full bath, bedroom 6 is in the finished basement. Gourmet kitchen with granite countertops, custom made granite sink. wraparound counter, kitchen is full of unique features and lots of great lighting. Has a cozy breakfast nook. Main level laundry room. Cozy family room with gas fireplace, formal dining room , formal living room off the spacious front foyer. Finished walk-out basement has kitchenette , large family room with another gas fireplace perfect for friends and family gatherings. Hidden gem is a secure safe room, lots of storage and utility room. Beautiful flooring thru-out the entire home, tray ceilings , crown moldings . You must see all the beautiful extras to appreciate.
Outside living shines with a covered patio, landscaped gardens, outside stone fireplace and soothing water features.
Additional Highlights include:
Heated 3 car attached garage with epoxy flooring.
Separate detached garage for your outside toys/camper/tractors etc.
Fenced in farmers area with outbuilding.
Chicken coop and custom playhouse.
Home is a private oasis , peaceful and move-in ready , luxury country living just minutes from town!
Listing Agent
(814) 977-3208 staceyann@embarqmail.com Coldwell Banker Premier License #RS351304 Listed on: 07/24/2025

Co-Listing Agent
(814) 285-6320 mfeaster@coldwellbanker.com Coldwell Banker Premier License #RM422706
Home Details
Home Type
- Single Family
Est. Annual Taxes
- $6,615
Year Built
- Built in 2012
Lot Details
- 23.83 Acre Lot
- Rural Setting
- Year Round Access
- Stone Retaining Walls
- Board Fence
- Landscaped
- Extensive Hardscape
- Private Lot
- Secluded Lot
- Partially Wooded Lot
- Backs to Trees or Woods
- Back Yard
- Property is in excellent condition
Parking
- 7 Garage Spaces | 3 Attached and 4 Detached
- Second Garage
- Parking Storage or Cabinetry
- Front Facing Garage
- Rear-Facing Garage
- Garage Door Opener
- Driveway
Home Design
- Tudor Architecture
- Brick Exterior Construction
- Block Foundation
- Architectural Shingle Roof
Interior Spaces
- Property has 2 Levels
- Curved or Spiral Staircase
- Crown Molding
- Tray Ceiling
- Cathedral Ceiling
- Recessed Lighting
- 3 Fireplaces
- Wood Burning Fireplace
- Gas Fireplace
- Family Room Off Kitchen
- Formal Dining Room
- Views of Woods
- Home Security System
- Laundry on main level
Kitchen
- Country Kitchen
- Butlers Pantry
- Double Oven
- Cooktop with Range Hood
- Microwave
- Dishwasher
- Upgraded Countertops
Flooring
- Engineered Wood
- Carpet
- Ceramic Tile
Bedrooms and Bathrooms
- En-Suite Bathroom
- Walk-in Shower
Finished Basement
- Walk-Out Basement
- Interior Basement Entry
Outdoor Features
- Stream or River on Lot
- Brick Porch or Patio
- Waterfall on Lot
- Exterior Lighting
- Shed
- Outbuilding
- Playground
Schools
- Everett Area Elementary And Middle School
- Everett Area High School
Farming
- Loafing Shed
Utilities
- No Cooling
- Radiant Heating System
- Geothermal Heating and Cooling
- 200+ Amp Service
- Propane
- Well
- Electric Water Heater
- Water Conditioner is Owned
- Private Sewer
Community Details
- No Home Owners Association
Listing and Financial Details
- Assessor Parcel Number G.10-0.00-188
Map
Home Values in the Area
Average Home Value in this Area
Tax History
| Year | Tax Paid | Tax Assessment Tax Assessment Total Assessment is a certain percentage of the fair market value that is determined by local assessors to be the total taxable value of land and additions on the property. | Land | Improvement |
|---|---|---|---|---|
| 2025 | $7,125 | $421,570 | $37,670 | $383,900 |
| 2024 | $7,184 | $421,570 | $37,670 | $383,900 |
| 2023 | $7,376 | $421,570 | $37,670 | $383,900 |
| 2022 | $7,288 | $421,570 | $37,670 | $383,900 |
| 2021 | $7,140 | $421,570 | $37,670 | $383,900 |
| 2020 | $7,140 | $421,570 | $37,670 | $383,900 |
| 2019 | $6,891 | $421,570 | $37,670 | $383,900 |
| 2018 | $6,891 | $421,570 | $37,670 | $383,900 |
| 2017 | $6,735 | $421,570 | $37,670 | $383,900 |
| 2016 | -- | $421,570 | $37,670 | $383,900 |
| 2014 | -- | $433,400 | $76,500 | $356,900 |
Property History
| Date | Event | Price | Change | Sq Ft Price |
|---|---|---|---|---|
| 07/29/2025 07/29/25 | Pending | -- | -- | -- |
| 07/24/2025 07/24/25 | For Sale | $950,000 | -- | $138 / Sq Ft |
Mortgage History
| Date | Status | Loan Amount | Loan Type |
|---|---|---|---|
| Closed | $417,000 | New Conventional |
Source: Bright MLS
MLS Number: PABD2002706
APN: 260-078881
- 8618 Black Valley Rd
- 361 Mechanics Hollow Rd
- 00 Black Valley Rd
- 201 W 5th Ave
- 114-116 W Main St
- Lot 6 & 7 Juniata Mills Gristmill Rd
- Lot # 9 Ridge Way Dr
- 0 Akers Rd Unit 78245
- 0 Akers Rd Unit PABD2002772
- 0 Akers Rd Unit 10705166
- Lot # 2 Ridge Way Dr
- 230 E Main St
- 48 W 3rd St
- Lot 8 Ridge Way Dr
- Lot #16 Ridge Way Dr
- Lot #17 Ridge Way Dr
- Lot # 18 Ridge Way Dr
- Lot # 13 Ridge Way Dr
- Lot #12 Ridge Way Dr
- Lot #11 Ridge Way Dr






