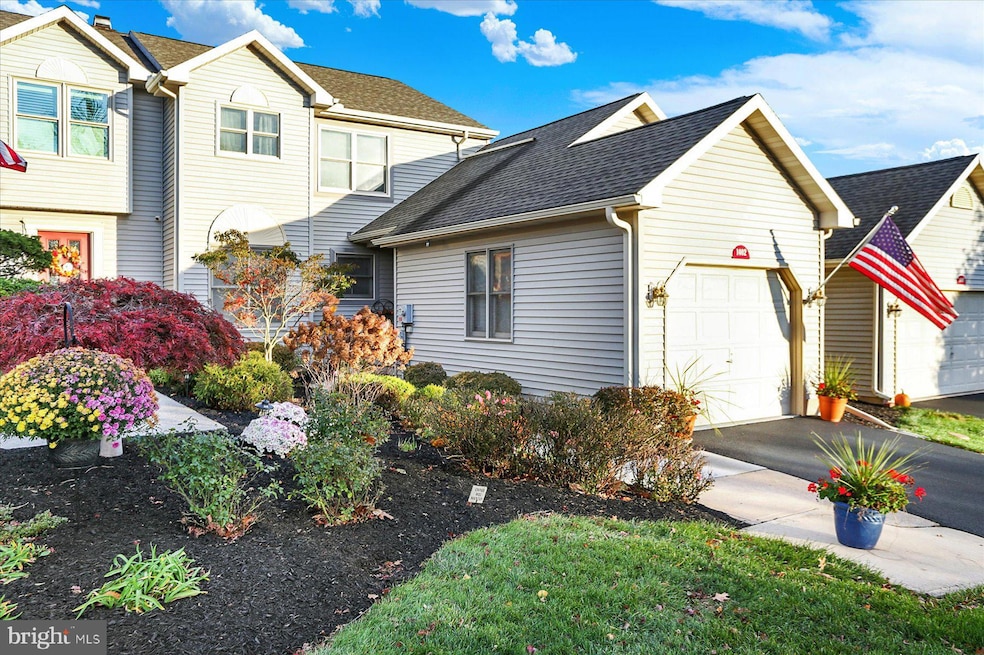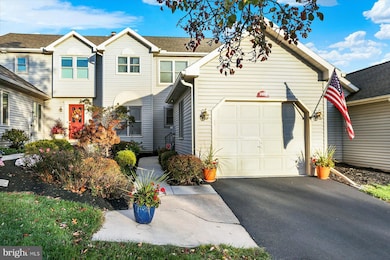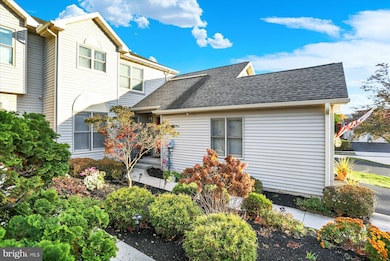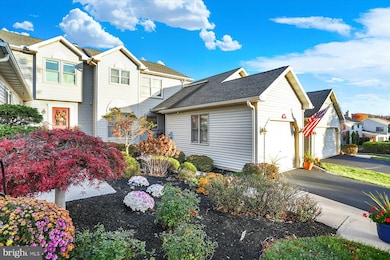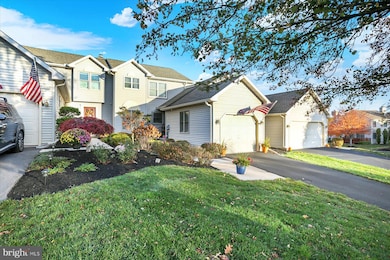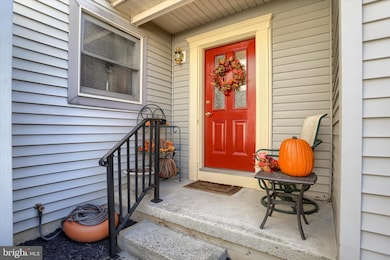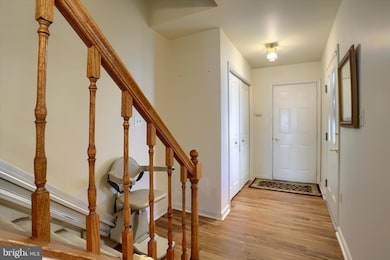1402 Red Maple Ct New Cumberland, PA 17070
Estimated payment $1,914/month
Highlights
- Traditional Architecture
- Workshop
- Home Office
- Garden View
- Screened Porch
- Breakfast Area or Nook
About This Home
$5,000 SELLER CREDIT AVAILABLE! Welcome home to the Beacon Hill Community – Village of Maplewood! This lovely 2-story townhome offers 3 bedrooms, 2.5 baths, with about 2,180 square feet of comfortable, finished living space. Step inside from the private front entrance to a welcoming foyer that leads into a cozy kitchen with a breakfast nook and table space. The adjoining dining area is perfect for everyday meals or catching up with friends over dinner. The spacious living room opens directly to a screened porch — perfect for relaxing or dining outdoors. Upstairs, the primary bedroom suite features a walk-in closet and private bath with a walk-in shower and thoughtful mobility modifications. Two additional bedrooms, a full bath with a tub/shower combo and a conveniently located laundry closet (washer and dryer not included) complete the second floor. The finished lower level adds extra versatility — currently set up as a craft and office area with a small workshop space for hobbies or storage. Additional highlights include an electric heat pump for efficient heating and cooling, a 1-car garage and driveway parking for two vehicles. Enjoy easy living with a low $145/month HOA fee that covers snow removal and lawn care. There is a one-time $145 initiation fee for the buyer to join. SELLER IS OFFERING A $5,000 CREDIT TO USE AS YOU WISH (CLOSING COSTS, IMPROVEMENTS, WHATEVER).
Listing Agent
(717) 554-9655 cathieheika@gmail.com Turn Key Realty Group License #AB065725 Listed on: 11/06/2025
Townhouse Details
Home Type
- Townhome
Est. Annual Taxes
- $3,252
Year Built
- Built in 1991
Lot Details
- 1,742 Sq Ft Lot
- Landscaped
- Property is in good condition
HOA Fees
- $145 Monthly HOA Fees
Parking
- 1 Car Attached Garage
- 2 Driveway Spaces
- Front Facing Garage
- Garage Door Opener
Home Design
- Traditional Architecture
- Shingle Roof
Interior Spaces
- Property has 2 Levels
- Ceiling Fan
- Insulated Windows
- Window Treatments
- Insulated Doors
- Entrance Foyer
- Living Room
- Formal Dining Room
- Home Office
- Workshop
- Screened Porch
- Garden Views
Kitchen
- Breakfast Area or Nook
- Eat-In Kitchen
- Electric Oven or Range
- Built-In Microwave
- Dishwasher
- Disposal
Flooring
- Carpet
- Vinyl
Bedrooms and Bathrooms
- 3 Bedrooms
- En-Suite Bathroom
- Bathtub with Shower
- Walk-in Shower
Laundry
- Laundry Room
- Laundry on upper level
Finished Basement
- Interior Basement Entry
- Workshop
Home Security
Accessible Home Design
- Roll-in Shower
- Roll-under Vanity
- Grab Bars
- Modifications for wheelchair accessibility
Location
- Suburban Location
Schools
- Cedar Cliff High School
Utilities
- Central Air
- Heat Pump System
- 200+ Amp Service
- Electric Water Heater
- Municipal Trash
Listing and Financial Details
- Tax Lot 29
- Assessor Parcel Number 13-25-0008-097
Community Details
Overview
- $145 Capital Contribution Fee
- Association fees include lawn maintenance, snow removal
- Beacon Hill Community Assoc Village Of Maplewood HOA
- Beacon Hill Subdivision
- Property Manager
Recreation
- Jogging Path
Additional Features
- Common Area
- Fire and Smoke Detector
Map
Home Values in the Area
Average Home Value in this Area
Tax History
| Year | Tax Paid | Tax Assessment Tax Assessment Total Assessment is a certain percentage of the fair market value that is determined by local assessors to be the total taxable value of land and additions on the property. | Land | Improvement |
|---|---|---|---|---|
| 2025 | $3,184 | $150,300 | $28,500 | $121,800 |
| 2024 | $3,044 | $150,300 | $28,500 | $121,800 |
| 2023 | $2,919 | $150,300 | $28,500 | $121,800 |
| 2022 | $2,873 | $150,300 | $28,500 | $121,800 |
| 2021 | $2,808 | $150,300 | $28,500 | $121,800 |
| 2020 | $2,752 | $150,300 | $28,500 | $121,800 |
| 2019 | $2,561 | $150,300 | $28,500 | $121,800 |
| 2018 | $2,494 | $150,300 | $28,500 | $121,800 |
| 2017 | $2,364 | $150,300 | $28,500 | $121,800 |
| 2016 | -- | $150,300 | $28,500 | $121,800 |
| 2015 | -- | $150,300 | $28,500 | $121,800 |
| 2014 | -- | $150,300 | $28,500 | $121,800 |
Property History
| Date | Event | Price | List to Sale | Price per Sq Ft | Prior Sale |
|---|---|---|---|---|---|
| 12/17/2025 12/17/25 | Pending | -- | -- | -- | |
| 12/02/2025 12/02/25 | Price Changed | $285,000 | -1.7% | $131 / Sq Ft | |
| 11/06/2025 11/06/25 | For Sale | $289,900 | +78.0% | $133 / Sq Ft | |
| 11/20/2018 11/20/18 | Sold | $162,900 | 0.0% | $75 / Sq Ft | View Prior Sale |
| 10/21/2018 10/21/18 | Pending | -- | -- | -- | |
| 10/01/2018 10/01/18 | Price Changed | $162,900 | -1.2% | $75 / Sq Ft | |
| 09/01/2018 09/01/18 | Price Changed | $164,900 | -3.0% | $76 / Sq Ft | |
| 08/21/2018 08/21/18 | For Sale | $170,000 | +36.0% | $78 / Sq Ft | |
| 10/15/2012 10/15/12 | Sold | $125,000 | -19.4% | $79 / Sq Ft | View Prior Sale |
| 08/01/2012 08/01/12 | Pending | -- | -- | -- | |
| 12/01/2011 12/01/11 | For Sale | $155,000 | -- | $98 / Sq Ft |
Purchase History
| Date | Type | Sale Price | Title Company |
|---|---|---|---|
| Warranty Deed | $162,900 | None Available | |
| Warranty Deed | $125,000 | -- |
Mortgage History
| Date | Status | Loan Amount | Loan Type |
|---|---|---|---|
| Open | $166,400 | VA | |
| Previous Owner | $122,629 | FHA |
Source: Bright MLS
MLS Number: PACB2048410
APN: 13-25-0008-097
- 1601 Cobble Ct
- 1510 Capitol View Dr
- 1810 Creek View Dr
- 201 Poplar Ave
- 24 Wayne Ave
- 321 Eutaw Ave
- 100 Rosemont Ave
- 1007 Drexel Hills Blvd
- 419 3rd St
- 433 7th St
- 319 7th St
- 1308 Oak Ln
- 4 Pine Tree Dr
- 411 Allendale Way
- 307 Stoneridge Ct Unit 79
- 0 Old York Rd Unit 253 PAYK2089868
- 134 S Market St
- 308 Weatherstone Dr Unit 71
- 706 Citation Dr
- 304 Ruffian Rd
