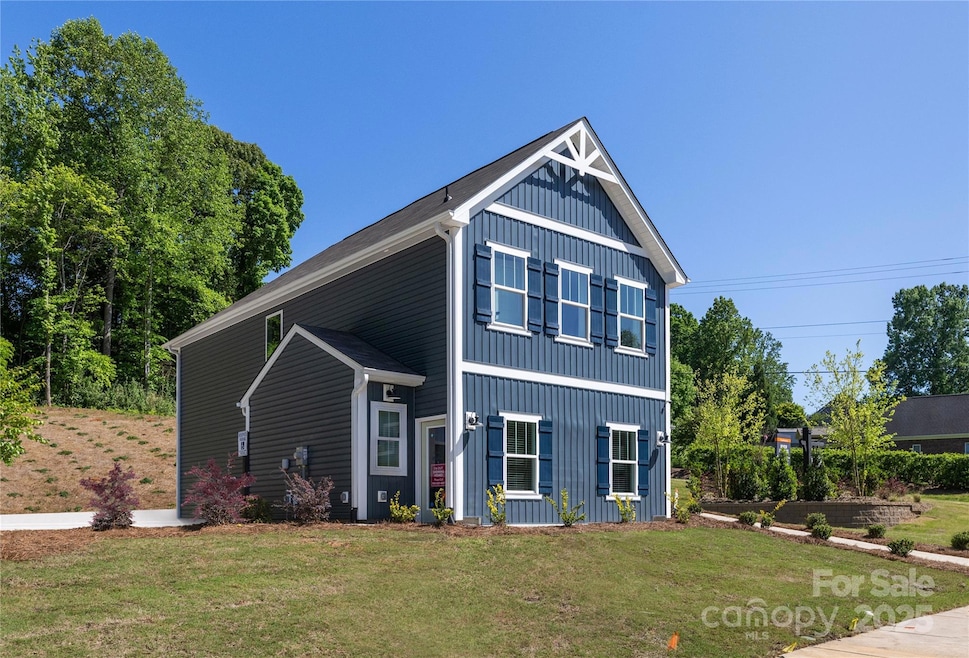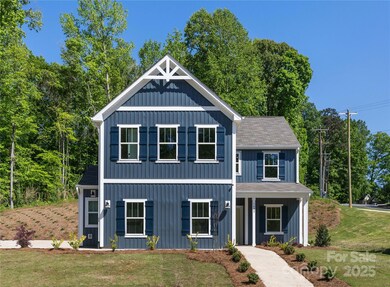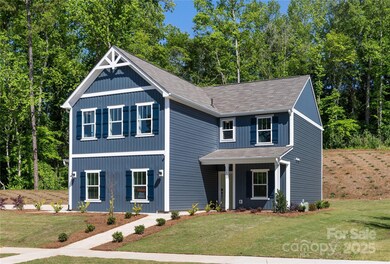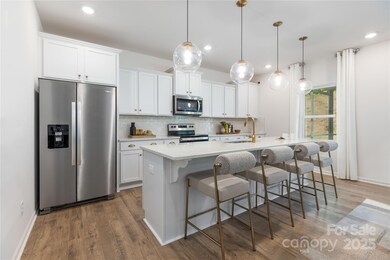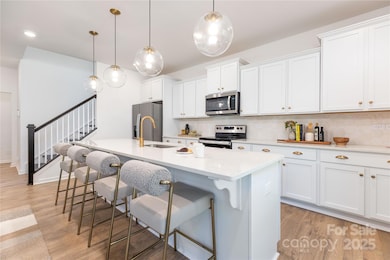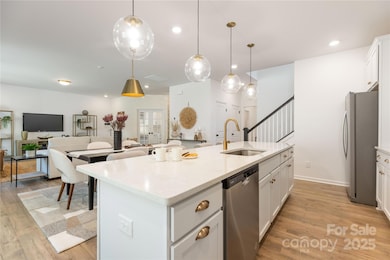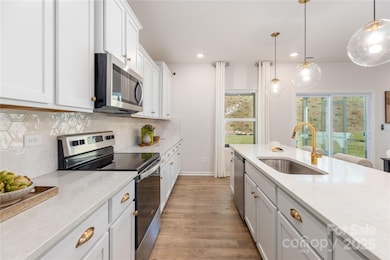1402 Richmond Dr Unit 1 Lowell, NC 28098
Estimated payment $2,560/month
Highlights
- New Construction
- Screened Porch
- Built-In Features
- Open Floorplan
- 2 Car Attached Garage
- Walk-In Closet
About This Home
This move-in ready 3-bedroom, 2.5-bath home in River Heights is a former model home in pristine, never-lived-in condition! The Reeves plan offers a private study, an open great room, and a dining area with access to a rear screened porch. The well-appointed kitchen features upgraded cabinetry, quartz counters, stylish tile backsplash, and stainless steel appliances, including a refrigerator. Upstairs, the primary suite boasts an ensuite bath, while two secondary bedrooms share an additional full bath. A loft space adds versatility, and the laundry room comes with a folding table and upper cabinets for convenience. The home also includes a 4x16 side bump in the garage for extra storage. Located just 25 minutes from Charlotte and Huntersville, 10 minutes from Belmont, and 15 minutes from Charlotte Douglas International Airport, River Heights offers a prime location for both work and leisure.
Listing Agent
TLS Realty LLC Brokerage Email: amartin@tlsrealtyllc.com License #244120 Listed on: 02/13/2025
Home Details
Home Type
- Single Family
Est. Annual Taxes
- $4,216
Year Built
- Built in 2024 | New Construction
HOA Fees
- $83 Monthly HOA Fees
Parking
- 2 Car Attached Garage
- Front Facing Garage
- Garage Door Opener
- Driveway
Home Design
- Slab Foundation
- Vinyl Siding
Interior Spaces
- 2-Story Property
- Open Floorplan
- Built-In Features
- Insulated Windows
- Screened Porch
- Washer and Electric Dryer Hookup
Kitchen
- Electric Range
- Microwave
- Plumbed For Ice Maker
- Dishwasher
- Kitchen Island
- Disposal
Flooring
- Laminate
- Vinyl
Bedrooms and Bathrooms
- 3 Bedrooms
- Walk-In Closet
Outdoor Features
- Patio
Schools
- Lowell Elementary School
- Holbrook Middle School
- Ashbrook High School
Utilities
- Central Air
- Heat Pump System
Community Details
- Superior Association Management Association, Phone Number (704) 875-7299
- Built by True Homes
- River Heights Subdivision, Reeves 2250 Id1 Io Floorplan
- Mandatory home owners association
Listing and Financial Details
- Assessor Parcel Number 310412
Map
Home Values in the Area
Average Home Value in this Area
Tax History
| Year | Tax Paid | Tax Assessment Tax Assessment Total Assessment is a certain percentage of the fair market value that is determined by local assessors to be the total taxable value of land and additions on the property. | Land | Improvement |
|---|---|---|---|---|
| 2025 | $4,216 | $394,430 | $35,000 | $359,430 |
| 2024 | $374 | $394,430 | $35,000 | $359,430 |
Property History
| Date | Event | Price | Change | Sq Ft Price |
|---|---|---|---|---|
| 02/15/2025 02/15/25 | Pending | -- | -- | -- |
| 02/13/2025 02/13/25 | For Sale | $399,000 | -- | $177 / Sq Ft |
Purchase History
| Date | Type | Sale Price | Title Company |
|---|---|---|---|
| Special Warranty Deed | $399,000 | Independence Title | |
| Special Warranty Deed | $399,000 | Independence Title | |
| Warranty Deed | $93,000 | None Listed On Document |
Mortgage History
| Date | Status | Loan Amount | Loan Type |
|---|---|---|---|
| Open | $314,636 | FHA | |
| Closed | $314,636 | FHA |
Source: Canopy MLS (Canopy Realtor® Association)
MLS Number: 4222967
APN: 310412
- 1319 N Main St
- TA3000 Plan at Lowell Woods
- Kipling Plan at Lowell Woods
- Shepherd Plan at Lowell Woods
- Riley Plan at Lowell Woods
- Devin Plan at Lowell Woods
- Declan Plan at Lowell Woods
- Reeves Plan at Lowell Woods
- Winslow Plan at Lowell Woods
- Gideon Plan at Lowell Woods
- 5021 Meadow Woods Dr
- 1009 Preston Dr
- 4042 River Falls Dr
- 1409 River Run Rd
- 1216 Catawba Run
- 811 River Trail Rd
- 305 Rankin Ave
- 509 Park Cir
- 505 Park Cir
- 124 S Elm St
