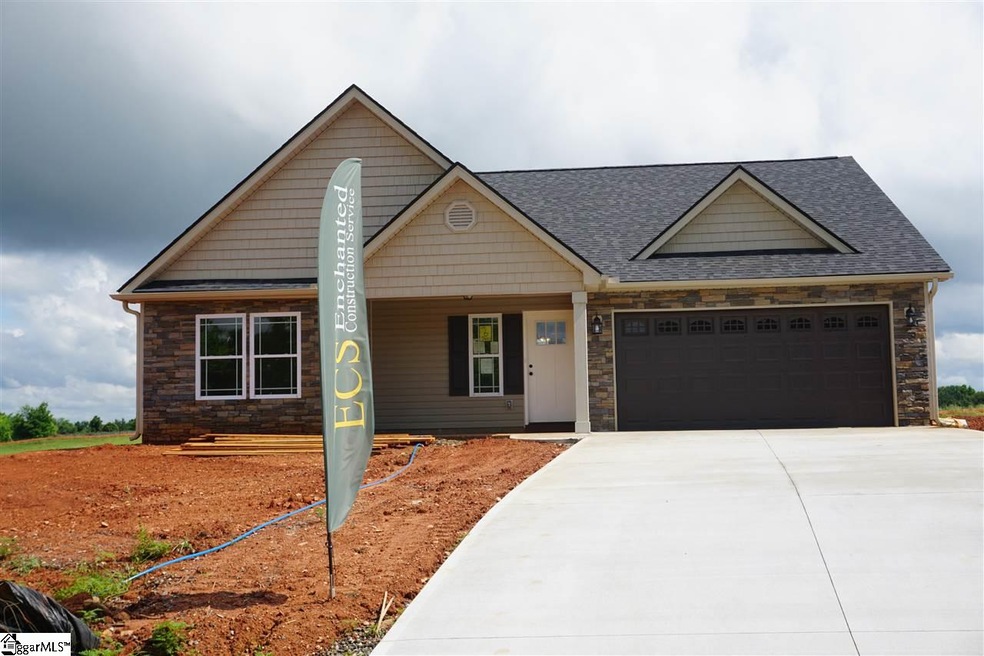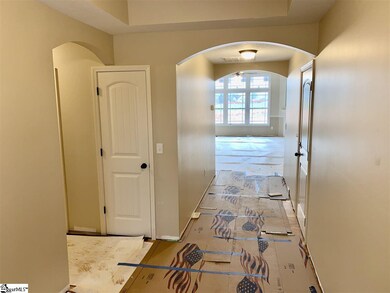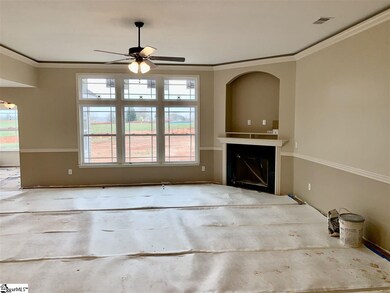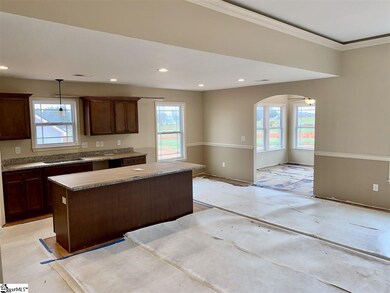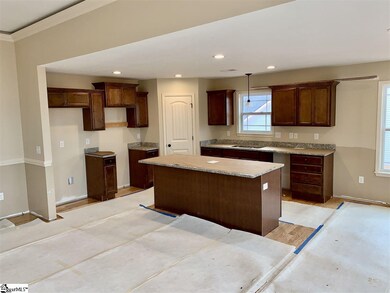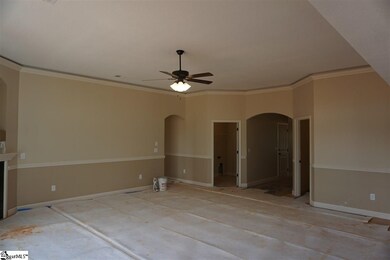
Highlights
- New Construction
- Open Floorplan
- Wood Flooring
- Abner Creek Academy Rated A-
- Craftsman Architecture
- Jetted Tub in Primary Bathroom
About This Home
As of August 2020Welcome Bird Quarry Subdivision! This home is just about ready to move in and is the popular 'Franklin' floor plan with upgrades! Including a Sunroom off of the kitchen/dining area, covered patio off of the master bedroom and an uncovered patio between them. Hardwoods also added to all living areas and master bedroom! Built by local builder Enchanted Construction. A Must See!
Last Agent to Sell the Property
BHHS C.Dan Joyner-Woodruff Rd License #108393 Listed on: 03/18/2020

Home Details
Home Type
- Single Family
Est. Annual Taxes
- $1,764
Year Built
- 2020
Lot Details
- 0.48 Acre Lot
- Level Lot
Home Design
- Craftsman Architecture
- Slab Foundation
- Architectural Shingle Roof
- Vinyl Siding
- Stone Exterior Construction
Interior Spaces
- 2,043 Sq Ft Home
- 2,000-2,199 Sq Ft Home
- 1-Story Property
- Open Floorplan
- Tray Ceiling
- Ceiling height of 9 feet or more
- Ceiling Fan
- Gas Log Fireplace
- Living Room
- Home Office
- Sun or Florida Room
- Storage In Attic
- Fire and Smoke Detector
Kitchen
- Free-Standing Electric Range
- Built-In Microwave
- Dishwasher
- Granite Countertops
- Disposal
Flooring
- Wood
- Carpet
- Ceramic Tile
Bedrooms and Bathrooms
- 3 Main Level Bedrooms
- Walk-In Closet
- 2 Full Bathrooms
- Dual Vanity Sinks in Primary Bathroom
- Jetted Tub in Primary Bathroom
- Hydromassage or Jetted Bathtub
- Separate Shower
Laundry
- Laundry Room
- Laundry on main level
- Sink Near Laundry
- Electric Dryer Hookup
Parking
- 2 Car Attached Garage
- Garage Door Opener
Outdoor Features
- Patio
- Front Porch
Utilities
- Forced Air Heating and Cooling System
- Electric Water Heater
- Septic Tank
Community Details
- Built by Enchanted Construction
- Bird Quarry Subdivision
Listing and Financial Details
- Tax Lot 6
Ownership History
Purchase Details
Home Financials for this Owner
Home Financials are based on the most recent Mortgage that was taken out on this home.Purchase Details
Similar Homes in Greer, SC
Home Values in the Area
Average Home Value in this Area
Purchase History
| Date | Type | Sale Price | Title Company |
|---|---|---|---|
| Warranty Deed | $268,160 | None Available | |
| Deed | $60,000 | None Available |
Mortgage History
| Date | Status | Loan Amount | Loan Type |
|---|---|---|---|
| Open | $100,000 | Credit Line Revolving | |
| Open | $187,712 | New Conventional |
Property History
| Date | Event | Price | Change | Sq Ft Price |
|---|---|---|---|---|
| 08/24/2020 08/24/20 | Sold | $268,160 | 0.0% | $134 / Sq Ft |
| 08/20/2020 08/20/20 | Sold | $268,160 | 0.0% | $131 / Sq Ft |
| 05/22/2020 05/22/20 | Price Changed | $268,160 | 0.0% | $131 / Sq Ft |
| 05/22/2020 05/22/20 | Price Changed | $268,160 | +3.2% | $134 / Sq Ft |
| 04/30/2020 04/30/20 | Price Changed | $259,900 | 0.0% | $130 / Sq Ft |
| 04/30/2020 04/30/20 | Price Changed | $259,900 | -3.3% | $127 / Sq Ft |
| 03/18/2020 03/18/20 | Price Changed | $268,900 | -0.4% | $134 / Sq Ft |
| 03/18/2020 03/18/20 | For Sale | $269,900 | 0.0% | $135 / Sq Ft |
| 02/28/2020 02/28/20 | Price Changed | $269,900 | -0.4% | $132 / Sq Ft |
| 09/27/2019 09/27/19 | For Sale | $270,900 | -- | $133 / Sq Ft |
Tax History Compared to Growth
Tax History
| Year | Tax Paid | Tax Assessment Tax Assessment Total Assessment is a certain percentage of the fair market value that is determined by local assessors to be the total taxable value of land and additions on the property. | Land | Improvement |
|---|---|---|---|---|
| 2024 | $1,764 | $12,333 | $3,376 | $8,957 |
| 2023 | $1,764 | $12,333 | $3,376 | $8,957 |
| 2022 | $1,593 | $10,724 | $2,400 | $8,324 |
| 2021 | $1,582 | $10,724 | $2,400 | $8,324 |
| 2020 | $1,282 | $3,600 | $3,600 | $0 |
| 2019 | $641 | $1,200 | $1,200 | $0 |
| 2018 | $162 | $1,200 | $1,200 | $0 |
Agents Affiliated with this Home
-

Seller's Agent in 2020
ALAN HARRY
BHHS C.Dan Joyner-Woodruff Rd
(530) 448-3027
54 Total Sales
-

Seller Co-Listing Agent in 2020
Cathy Harry
BHHS C.Dan Joyner-Woodruff Rd
(530) 449-0635
50 Total Sales
-

Buyer's Agent in 2020
Adriana Pizarro
Bluefield Realty Group
(864) 202-5698
82 Total Sales
-
N
Buyer's Agent in 2020
Non-MLS Member
NON MEMBER
Map
Source: Greater Greenville Association of REALTORS®
MLS Number: 1414249
APN: 5-41-00-035.08
- 0 Perry Rd
- 164 Abners Run Dr
- 327 Terra Plains Dr
- 521 Hillview Knoll Ln
- 364 Terra Plains Dr
- 425 Journey Way Ln
- 10785 Reidville Rd
- 2131 Brockman McClimon Rd
- 110 Diana Ct
- 6 Danielsen Ct
- 8 Knob Creek Ct
- 706 Burghley Cir
- 1018 Hillcraft Dr
- 714 Burghley Cir
- 7 Danielsen Way
- 763 Burghley Cir
- 767 Burghley Cir
- 771 Burghley Cir
