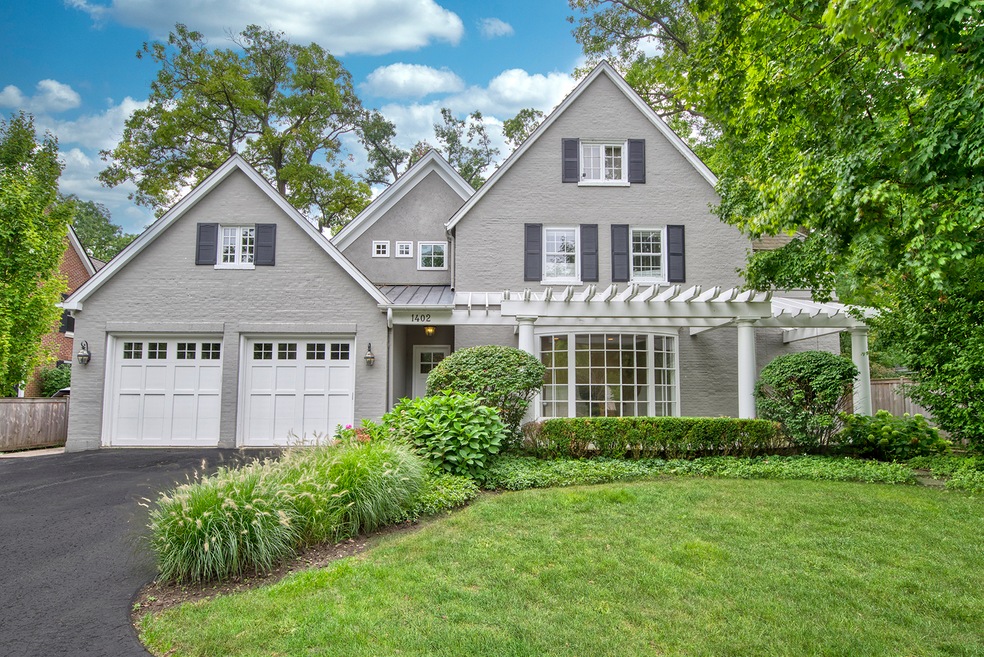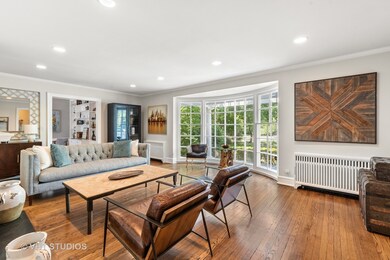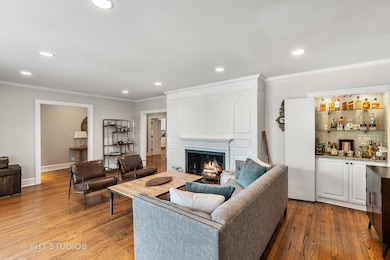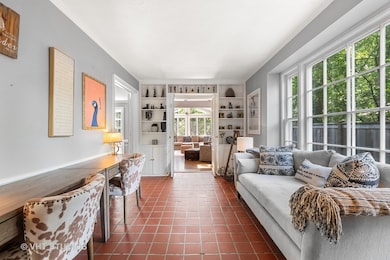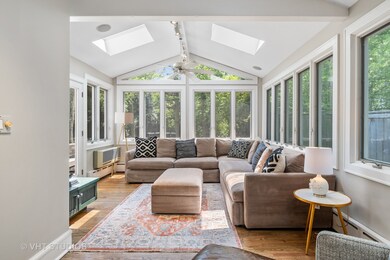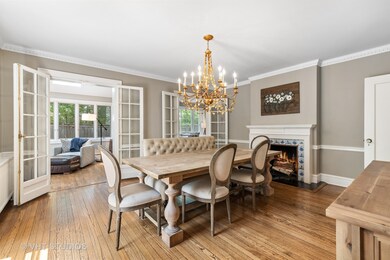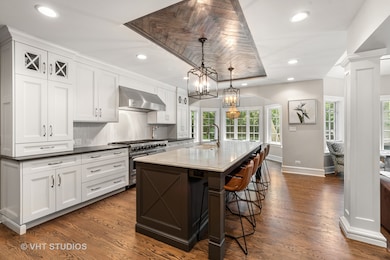
1402 Sheridan Rd Highland Park, IL 60035
East Highland Park NeighborhoodHighlights
- Landscaped Professionally
- Living Room with Fireplace
- Traditional Architecture
- Indian Trail Elementary School Rated A
- Recreation Room
- Finished Attic
About This Home
As of September 2021Beautiful, stately Sheridan Road home, all of the curb appeal and charm of a vintage home with all of the beauty and modern amenities of today. Gorgeous Normandy award winning large kitchen with seating for all, plus attached family room. Huge mudroom with laundry is the perfect place to drop all of your coats, boots, books and more. Bright sunroom, formal living room, dining room and office complete the first floor of the home. Every day will have a storybook ending in your updated master suite with big walk in closet, complete with a make up desk and sink in addition to a modern bathroom with separate tub and spacious shower! Third floor offers an additional bedroom with full bath and a bonus room, perfect place for crafts, home office or additional storage. Finished basement and huge yard with lush landscaping, paver patio, built-in fire pit make this the PERFECT place to call home!! Agent is related to the seller.
Last Agent to Sell the Property
Baird & Warner License #471021389 Listed on: 06/17/2021

Last Buyer's Agent
@properties Christie's International Real Estate License #475179034

Home Details
Home Type
- Single Family
Est. Annual Taxes
- $22,044
Year Built
- Built in 1924 | Remodeled in 2018
Lot Details
- 0.35 Acre Lot
- Lot Dimensions are 75x200
- Landscaped Professionally
Parking
- 2 Car Attached Garage
- Heated Garage
- Parking Included in Price
Home Design
- Traditional Architecture
- Brick Exterior Construction
- Asphalt Roof
- Concrete Perimeter Foundation
Interior Spaces
- 4,300 Sq Ft Home
- 3-Story Property
- Wood Burning Fireplace
- Living Room with Fireplace
- 2 Fireplaces
- Formal Dining Room
- Library
- Recreation Room
- Finished Attic
Kitchen
- Range
- Microwave
- High End Refrigerator
- Dishwasher
- Wine Refrigerator
- Stainless Steel Appliances
- Disposal
Bedrooms and Bathrooms
- 5 Bedrooms
- 5 Potential Bedrooms
Laundry
- Dryer
- Washer
Finished Basement
- Basement Fills Entire Space Under The House
- Sump Pump
- Finished Basement Bathroom
Outdoor Features
- Patio
- Porch
Schools
- Indian Trail Elementary School
- Edgewood Middle School
- Highland Park High School
Utilities
- Central Air
- Heating System Uses Natural Gas
- 200+ Amp Service
- Lake Michigan Water
Listing and Financial Details
- Homeowner Tax Exemptions
Ownership History
Purchase Details
Home Financials for this Owner
Home Financials are based on the most recent Mortgage that was taken out on this home.Purchase Details
Home Financials for this Owner
Home Financials are based on the most recent Mortgage that was taken out on this home.Purchase Details
Home Financials for this Owner
Home Financials are based on the most recent Mortgage that was taken out on this home.Similar Homes in the area
Home Values in the Area
Average Home Value in this Area
Purchase History
| Date | Type | Sale Price | Title Company |
|---|---|---|---|
| Warranty Deed | $1,275,000 | Chicago Title | |
| Warranty Deed | $990,000 | Attorneys Title Guaranty Fun | |
| Warranty Deed | $660,000 | -- |
Mortgage History
| Date | Status | Loan Amount | Loan Type |
|---|---|---|---|
| Previous Owner | $1,020,000 | New Conventional | |
| Previous Owner | $756,500 | New Conventional | |
| Previous Owner | $102,213 | Credit Line Revolving | |
| Previous Owner | $792,000 | New Conventional | |
| Previous Owner | $525,000 | Unknown | |
| Previous Owner | $525,000 | Unknown | |
| Previous Owner | $170,000 | Credit Line Revolving | |
| Previous Owner | $610,000 | Unknown | |
| Previous Owner | $627,000 | Unknown | |
| Previous Owner | $177,000 | Credit Line Revolving | |
| Previous Owner | $467,000 | No Value Available |
Property History
| Date | Event | Price | Change | Sq Ft Price |
|---|---|---|---|---|
| 09/02/2021 09/02/21 | Sold | $1,275,000 | 0.0% | $297 / Sq Ft |
| 06/21/2021 06/21/21 | Pending | -- | -- | -- |
| 06/17/2021 06/17/21 | For Sale | $1,275,000 | +28.8% | $297 / Sq Ft |
| 06/01/2012 06/01/12 | Sold | $990,000 | -9.6% | $230 / Sq Ft |
| 03/26/2012 03/26/12 | Pending | -- | -- | -- |
| 02/13/2012 02/13/12 | For Sale | $1,095,000 | -- | $255 / Sq Ft |
Tax History Compared to Growth
Tax History
| Year | Tax Paid | Tax Assessment Tax Assessment Total Assessment is a certain percentage of the fair market value that is determined by local assessors to be the total taxable value of land and additions on the property. | Land | Improvement |
|---|---|---|---|---|
| 2024 | $28,244 | $366,058 | $117,609 | $248,449 |
| 2023 | $26,516 | $329,960 | $106,011 | $223,949 |
| 2022 | $26,516 | $300,449 | $116,459 | $183,990 |
| 2021 | $23,600 | $290,429 | $112,575 | $177,854 |
| 2020 | $22,836 | $290,429 | $112,575 | $177,854 |
| 2019 | $22,044 | $289,070 | $112,048 | $177,022 |
| 2018 | $25,134 | $345,246 | $124,458 | $220,788 |
| 2017 | $24,777 | $334,415 | $123,740 | $210,675 |
| 2016 | $23,895 | $318,369 | $117,803 | $200,566 |
| 2015 | $23,170 | $295,800 | $109,452 | $186,348 |
| 2014 | $22,241 | $277,614 | $101,171 | $176,443 |
| 2012 | $21,627 | $279,233 | $101,761 | $177,472 |
Agents Affiliated with this Home
-

Seller's Agent in 2021
Dina Lissner Nanberg
Baird Warner
(312) 806-9766
3 in this area
28 Total Sales
-

Seller Co-Listing Agent in 2021
Tim Ratty
Baird Warner
(224) 217-1447
4 in this area
64 Total Sales
-

Buyer's Agent in 2021
Anthony Maione
@ Properties
(847) 791-2081
4 in this area
69 Total Sales
-

Seller's Agent in 2012
Debbie Scully
@ Properties
(847) 373-4296
23 in this area
50 Total Sales
-
B
Buyer's Agent in 2012
Barb Hondros
@properties
Map
Source: Midwest Real Estate Data (MRED)
MLS Number: 11124553
APN: 16-25-105-010
- 1330 Sheridan Rd
- 1296 Saint Johns Ave
- 500 Lincoln Ave W
- 642 Gray Ave
- 1424 Glencoe Ave
- 55 Prospect Ave
- 215 Prospect Ave
- 1560 Oakwood Ave Unit 205
- 493 Hazel Ave
- 845 Green Bay Rd
- 650 Walnut St Unit 301
- 1660 1st St Unit 303
- 1700 2nd St Unit 509A
- 147 Central Ave
- 1789 Green Bay Rd Unit B
- 853 Driscoll Ct
- 792 Laurel Ave
- 2018 Linden Ave
- 1950 Sheridan Rd Unit 105
- 282 Linden Park Place
