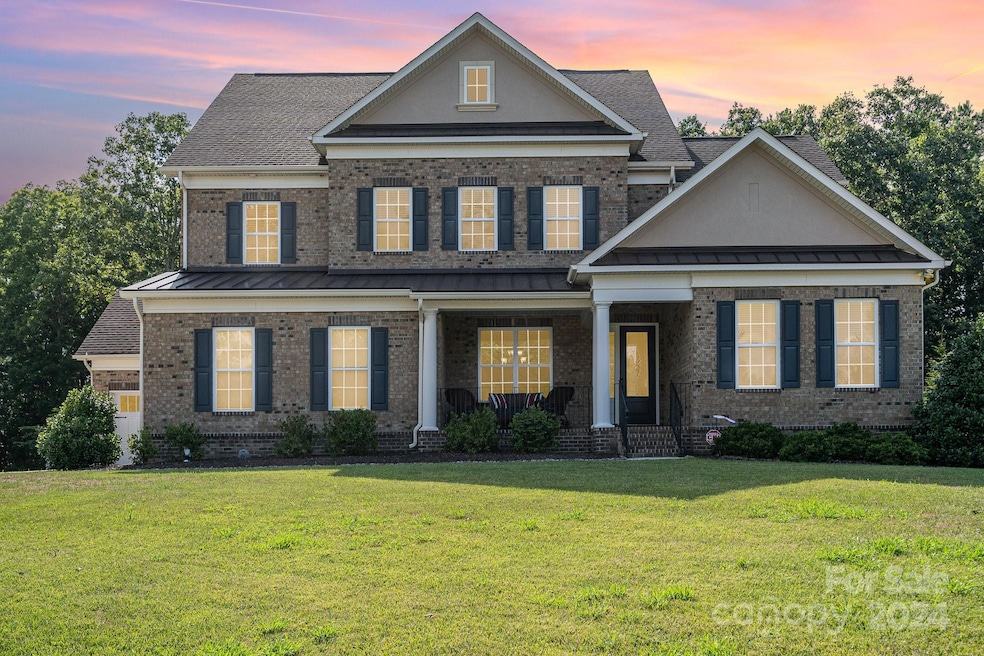
1402 Smoketree Ct Waxhaw, NC 28173
Highlights
- Open Floorplan
- Clubhouse
- Pond
- New Town Elementary School Rated A
- Deck
- Wooded Lot
About This Home
As of October 2024Weddington Trace Estate, stunning 6 bedrooms, 5 full bathrooms, 1 half bath, full brick home w/ 3 car garage. Main level features upgraded hardwood floors throughout, a guest suite w/ attached full bath, office w/ french doors overlooking your screened in porch, dining room, gourmet kitchen w/ decorative hood, shaker style cabinets, tile backsplash, under cabinet lighting, neutral stone countertops, wall oven, gas cooktop, large center island, walk in pantry. Great room features custom stone fireplace & wood mantle. Breakfast area w/ massive sliding door overlooking the deck & wooded backyard. 2nd floor features the large primary suite w/ dual closets, luxury shower w/ bench/garden tub, separate vanities. Loft area for movie night with custom built ins, laundry room w/ sink & cabinets, 3 generous bedrooms w/ walk in closets, 2 bedrooms share a jack & jill bathroom. 3rd floor is a theater room/bonus room w/ walk in closet/ full bathroom & walk in attic access. This one has it all!
Last Agent to Sell the Property
Blakely Real Estate Brokerage Email: pamela.jobe@blakelyre.com License #227078 Listed on: 07/26/2024
Home Details
Home Type
- Single Family
Est. Annual Taxes
- $3,760
Year Built
- Built in 2014
Lot Details
- Cul-De-Sac
- Level Lot
- Irrigation
- Wooded Lot
- Property is zoned AJ0
HOA Fees
- $117 Monthly HOA Fees
Parking
- 3 Car Attached Garage
- Front Facing Garage
- Garage Door Opener
- Driveway
Home Design
- Traditional Architecture
- Four Sided Brick Exterior Elevation
Interior Spaces
- 3-Story Property
- Open Floorplan
- Skylights
- Gas Fireplace
- French Doors
- Mud Room
- Entrance Foyer
- Great Room with Fireplace
- Screened Porch
- Crawl Space
Kitchen
- Built-In Double Oven
- Electric Oven
- Gas Cooktop
- Range Hood
- Microwave
- Plumbed For Ice Maker
- Dishwasher
- Kitchen Island
- Disposal
Flooring
- Wood
- Tile
Bedrooms and Bathrooms
- Walk-In Closet
- Garden Bath
Laundry
- Laundry Room
- Dryer
Outdoor Features
- Pond
- Deck
Schools
- New Town Elementary School
- Cuthbertson Middle School
- Cuthbertson High School
Utilities
- Central Heating and Cooling System
- Vented Exhaust Fan
- Heating System Uses Natural Gas
- Underground Utilities
- Tankless Water Heater
Listing and Financial Details
- Assessor Parcel Number 06-132-280
Community Details
Overview
- Real Manage Association, Phone Number (866) 473-2573
- Built by Standard Pacific
- Weddington Trace Subdivision, Monterey Floorplan
- Mandatory home owners association
Amenities
- Picnic Area
- Clubhouse
Recreation
- Tennis Courts
- Sport Court
- Community Playground
- Trails
Ownership History
Purchase Details
Home Financials for this Owner
Home Financials are based on the most recent Mortgage that was taken out on this home.Purchase Details
Home Financials for this Owner
Home Financials are based on the most recent Mortgage that was taken out on this home.Similar Homes in Waxhaw, NC
Home Values in the Area
Average Home Value in this Area
Purchase History
| Date | Type | Sale Price | Title Company |
|---|---|---|---|
| Warranty Deed | $1,080,000 | Tryon Title | |
| Warranty Deed | $565,000 | Attorney |
Mortgage History
| Date | Status | Loan Amount | Loan Type |
|---|---|---|---|
| Open | $1,103,220 | VA | |
| Previous Owner | $336,052 | New Conventional |
Property History
| Date | Event | Price | Change | Sq Ft Price |
|---|---|---|---|---|
| 10/18/2024 10/18/24 | Sold | $1,080,000 | -1.8% | $238 / Sq Ft |
| 09/05/2024 09/05/24 | Pending | -- | -- | -- |
| 07/26/2024 07/26/24 | For Sale | $1,100,000 | -- | $243 / Sq Ft |
Tax History Compared to Growth
Tax History
| Year | Tax Paid | Tax Assessment Tax Assessment Total Assessment is a certain percentage of the fair market value that is determined by local assessors to be the total taxable value of land and additions on the property. | Land | Improvement |
|---|---|---|---|---|
| 2024 | $3,760 | $598,900 | $102,000 | $496,900 |
| 2023 | $3,746 | $598,900 | $102,000 | $496,900 |
| 2022 | $3,746 | $598,900 | $102,000 | $496,900 |
| 2021 | $3,738 | $598,900 | $102,000 | $496,900 |
| 2020 | $3,962 | $514,500 | $73,000 | $441,500 |
| 2019 | $3,943 | $514,500 | $73,000 | $441,500 |
| 2018 | $3,943 | $514,500 | $73,000 | $441,500 |
| 2017 | $4,169 | $514,500 | $73,000 | $441,500 |
| 2016 | $4,094 | $514,500 | $73,000 | $441,500 |
| 2015 | $3,537 | $514,500 | $73,000 | $441,500 |
| 2014 | -- | $100,000 | $100,000 | $0 |
Agents Affiliated with this Home
-
Pamela Jobe

Seller's Agent in 2024
Pamela Jobe
Blakely Real Estate
(704) 576-4571
37 Total Sales
-
Pam Micosky

Buyer's Agent in 2024
Pam Micosky
United Real Estate-Queen City
(814) 282-8081
20 Total Sales
Map
Source: Canopy MLS (Canopy Realtor® Association)
MLS Number: 4160890
APN: 06-132-280
- 7300 Stonehaven Dr
- 1005 Piper Meadows Dr Unit 1
- 1116 Crooked River Dr
- 7302 Yellowhorn Trail
- 2003 Ptarmigan Ct
- 912 Oleander Ln
- 804 Crooked River Dr
- 8012 Avanti Dr
- 2413 Merryvale Way
- 8100 Brisbin Dr
- 2525 Surveyor General Dr
- 1814 Therrell Farms Rd
- 1614 Shimron Ln
- 8208 Wingard Rd
- 1313 Haywood Park Dr Unit 11
- 1701 Great Rd
- 1281 Restoration Dr
- 2304 Coltsgate Rd
- 1619 Hawkstone Dr
- 2609 Twinberry Ln






