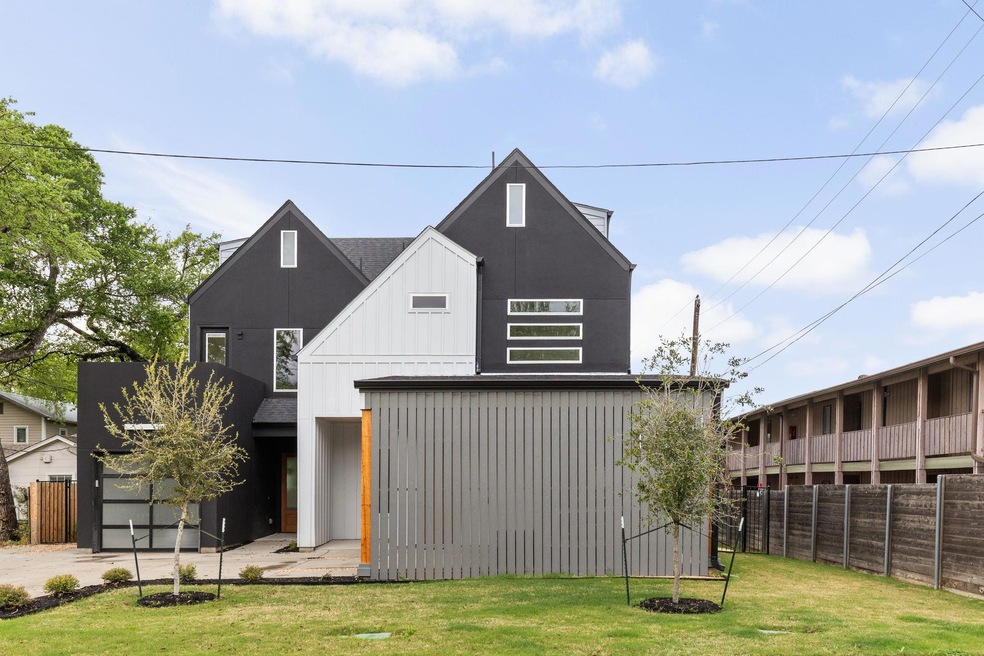1402 Summit St Unit A Austin, TX 78741
East Riverside-Oltorf NeighborhoodHighlights
- New Construction
- Open Floorplan
- Furnished
- Downtown View
- Deck
- No HOA
About This Home
Enjoy downtown views from this spacious duplex, with three-stories, two-bedrooms and an additional flex/bonus space that includes a rooftop patio. Located just east of Travis Heights, Summit St sits in a great pocket neighborhood where you'll enjoy easy access to downtown Austin, Lady Bird Lake & The Ann and Roy Butler Hike and Bike Trail, and plenty of entertainment options. The modern, 2024 build has an open floor plan with a guest powder bath, multiple living spaces, and large, sliding doors to your private backyard. Upstairs, the primary bedroom has a private balcony with views of the Austin skyline! The ensuite primary bathroom leads to a large, walk-in closet all with sleek finishes. A secondary bedroom and full bath with tub, along with laundry closet finish out the second level. On the third level, you’ll find a spacious third level for additional living space, home office, or an extra bedroom, complete with it's own large, outdoor deck. The rooftop deck has incredible downtown views and endless options for relaxing and entertaining. The close proximity to major highways and public transportation makes commuting a breeze. Home is being offered furnished with flexible lease lengths. Call for more details.
Listing Agent
Douglas Elliman Real Estate Brokerage Phone: (407) 922-7182 License #0720579 Listed on: 12/08/2025

Co-Listing Agent
Douglas Elliman Real Estate Brokerage Phone: (407) 922-7182 License #0734760
Property Details
Home Type
- Multi-Family
Year Built
- Built in 2024 | New Construction
Lot Details
- 7,187 Sq Ft Lot
- East Facing Home
- Wood Fence
- Back Yard Fenced
- Landscaped
- Few Trees
Home Design
- Duplex
- Slab Foundation
- Composition Roof
- Concrete Siding
- HardiePlank Type
Interior Spaces
- 1,697 Sq Ft Home
- 3-Story Property
- Open Floorplan
- Furnished
- Ceiling Fan
- Double Pane Windows
- Multiple Living Areas
- Downtown Views
Kitchen
- Eat-In Kitchen
- Gas Range
- Dishwasher
- Kitchen Island
Flooring
- Carpet
- Concrete
- Tile
Bedrooms and Bathrooms
- 2 Bedrooms
Laundry
- Dryer
- Washer
Parking
- 2 Car Attached Garage
- Carport
- Driveway
Outdoor Features
- Balcony
- Deck
- Patio
Schools
- Travis Hts Elementary School
- Lively Middle School
- Travis High School
Utilities
- Central Heating and Cooling System
- Natural Gas Connected
- High Speed Internet
Listing and Financial Details
- Security Deposit $4,500
- Tenant pays for all utilities
- Negotiable Lease Term
- $40 Application Fee
- Assessor Parcel Number 3030505100000
- Tax Block 9
Community Details
Overview
- No Home Owners Association
- 2 Units
- Built by See Remarks
- Bellvue Park Subdivision
Pet Policy
- Pets allowed on a case-by-case basis
- Pet Deposit $500
Map
Property History
| Date | Event | Price | List to Sale | Price per Sq Ft | Prior Sale |
|---|---|---|---|---|---|
| 01/23/2026 01/23/26 | Price Changed | $4,250 | -5.6% | $3 / Sq Ft | |
| 01/14/2026 01/14/26 | For Rent | $4,500 | 0.0% | -- | |
| 12/15/2025 12/15/25 | Off Market | $4,500 | -- | -- | |
| 12/08/2025 12/08/25 | For Rent | $4,500 | 0.0% | -- | |
| 06/23/2021 06/23/21 | Sold | -- | -- | -- | View Prior Sale |
| 06/08/2021 06/08/21 | Pending | -- | -- | -- | |
| 06/03/2021 06/03/21 | For Sale | $599,000 | -- | $681 / Sq Ft |
Source: Unlock MLS (Austin Board of REALTORS®)
MLS Number: 4714952
APN: 284934
- 1406 Summit St
- 1304 Summit St Unit 101
- 1304 Summit St Unit 206
- 1500 Summit St Unit 5
- 1505 Summit St
- 1503 Oak Heights Dr
- 1617 Elmhurst Dr
- 1619 Elmhurst Dr
- 1307 Loma Dr
- 1603 Taylor Gaines St
- 1101 Manlove St
- 1514 Parker Ln Unit 107
- 1514 Parker Ln Unit 104
- 1319 Bonham Terrace
- 1606 Parker Ln
- 1710 Woodland Ave
- 1200 Fairmount Ave
- 1301 Town Creek Dr Unit 2
- 904 Avondale Rd
- 1801 Travis Heights Blvd
- 1304 Summit St Unit 209
- 1304 Summit St Unit 102
- 1304 Summit St Unit 101
- 1706 Elmhurst Dr Unit A
- 1402 Parker Ln
- 1300 Parker Ln Unit 202
- 1514 Parker Ln Unit 204
- 1514 Parker Ln Unit 110
- 1520 Parker Ln Unit A
- 1620 E Riverside Dr
- 1301 Parker Ln
- 1212 Woodland Ave Unit A
- 1800 Ih-35 Svrd
- 1500 E Riverside Dr
- 1603 Chelsea Ln Unit 1
- 1603 Chelsea Ln Unit 3
- 1800 S Ih 35 Svrd Sb
- 1400 Royal Crest Dr
- 1824 S Interstate 35
- 1300 E Riverside Dr
