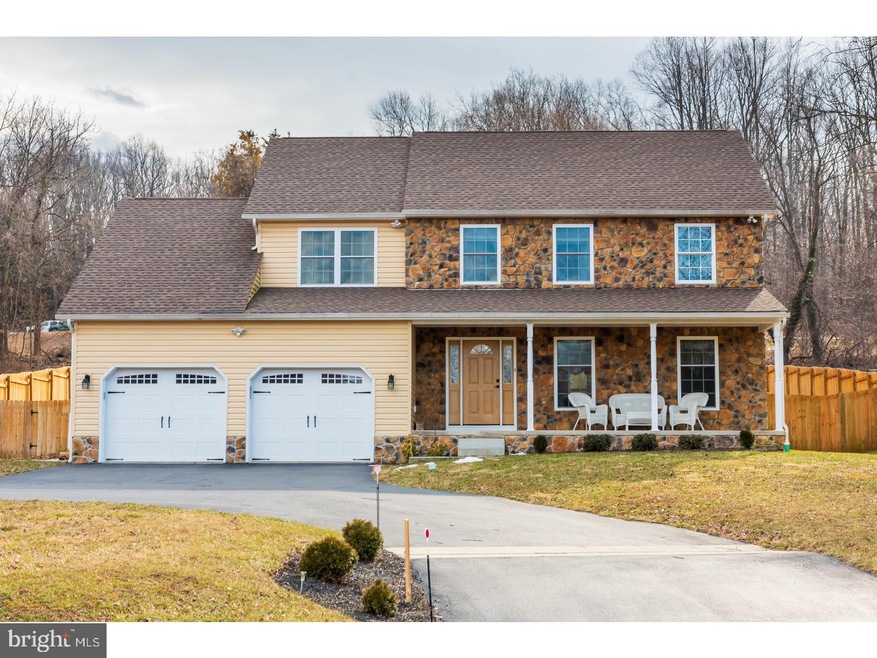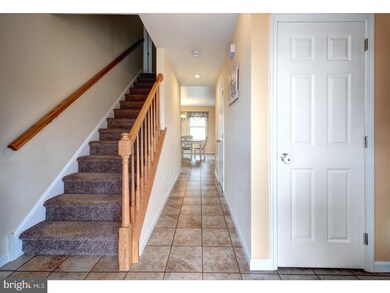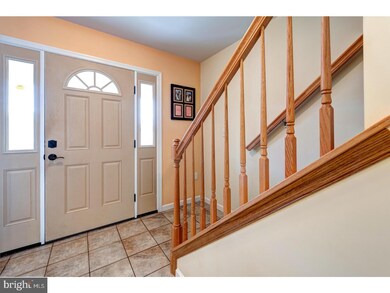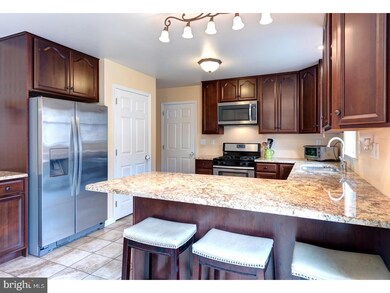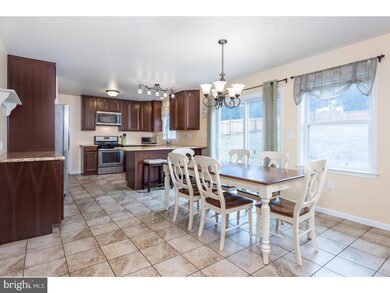
1402 Temple Rd Pottstown, PA 19465
North Coventry NeighborhoodHighlights
- Open Floorplan
- Colonial Architecture
- No HOA
- North Coventry Elementary School Rated A
- Backs to Trees or Woods
- Upgraded Countertops
About This Home
As of March 2020Welcome to 1402 Temple Road! Dont miss this four year young house, custom built and amazingly energy efficient. With 4 bedrooms and 2.5 bath, this Colonial that has been immaculately maintained and is ready for you to call home. Set on a sprawling lot surrounded by incredibly private surroundings. A quiet front porch offers serene views of preserved land to the front of the home, and the expansive backyard is fully fenced and backs up to mature trees. The interiors convey a spacious open floor plan, plush carpet, and a beautiful country kitchen. Updated with stylish finishes, the kitchen features rich granite countertops that extend into a breakfast bar to comfortably seat 3, stainless steel appliances, 42-inch cherry cabinets allowing for ample storage space, a pantry, planning desk, and breakfast room that sits adjacent to the cozy family room with gas fireplace. Ascend to the upper level to find 4 spacious bedrooms including an owner s suite with extended sitting area. Complete with an over-sized 2 car garage with 16 ft. ceilings, this home is a true blend of move-in ready spaces and a floorplan and yard that is built to entertain!
Last Agent to Sell the Property
Keller Williams Real Estate -Exton Listed on: 10/03/2019

Home Details
Home Type
- Single Family
Est. Annual Taxes
- $7,459
Year Built
- Built in 2014
Lot Details
- 0.76 Acre Lot
- Property is Fully Fenced
- Privacy Fence
- Wood Fence
- Backs to Trees or Woods
- Property is in good condition
- Property is zoned FR2
Parking
- 2 Car Direct Access Garage
- Front Facing Garage
- Driveway
Home Design
- Colonial Architecture
- Shingle Roof
- Stone Siding
- Vinyl Siding
Interior Spaces
- 2,593 Sq Ft Home
- Property has 2 Levels
- Open Floorplan
- Ceiling Fan
- Fireplace Mantel
- Gas Fireplace
- Entrance Foyer
- Family Room Off Kitchen
- Sitting Room
- Combination Dining and Living Room
- Basement Fills Entire Space Under The House
- Laundry Room
Kitchen
- Breakfast Room
- Eat-In Kitchen
- Gas Oven or Range
- Built-In Microwave
- Dishwasher
- Stainless Steel Appliances
- Upgraded Countertops
Flooring
- Carpet
- Tile or Brick
Bedrooms and Bathrooms
- 4 Bedrooms
- En-Suite Primary Bedroom
- En-Suite Bathroom
Outdoor Features
- Patio
- Porch
Schools
- French Creek Elementary School
- Owen J Roberts Middle School
- Owen J Roberts High School
Utilities
- Forced Air Heating and Cooling System
- Heating System Powered By Owned Propane
- Propane Water Heater
Community Details
- No Home Owners Association
Listing and Financial Details
- Tax Lot 0090
- Assessor Parcel Number 17-02 -0090
Ownership History
Purchase Details
Home Financials for this Owner
Home Financials are based on the most recent Mortgage that was taken out on this home.Purchase Details
Home Financials for this Owner
Home Financials are based on the most recent Mortgage that was taken out on this home.Purchase Details
Home Financials for this Owner
Home Financials are based on the most recent Mortgage that was taken out on this home.Purchase Details
Purchase Details
Home Financials for this Owner
Home Financials are based on the most recent Mortgage that was taken out on this home.Similar Homes in Pottstown, PA
Home Values in the Area
Average Home Value in this Area
Purchase History
| Date | Type | Sale Price | Title Company |
|---|---|---|---|
| Deed | $375,000 | Whitford Land Transfer | |
| Interfamily Deed Transfer | -- | None Available | |
| Deed | $76,000 | None Available | |
| Deed | -- | None Available | |
| Deed | $60,000 | None Available |
Mortgage History
| Date | Status | Loan Amount | Loan Type |
|---|---|---|---|
| Previous Owner | $356,250 | New Conventional | |
| Previous Owner | $50,000 | Credit Line Revolving | |
| Previous Owner | $125,000 | New Conventional | |
| Previous Owner | $96,000 | Purchase Money Mortgage |
Property History
| Date | Event | Price | Change | Sq Ft Price |
|---|---|---|---|---|
| 03/23/2020 03/23/20 | Sold | $375,000 | 0.0% | $145 / Sq Ft |
| 01/27/2020 01/27/20 | Pending | -- | -- | -- |
| 12/10/2019 12/10/19 | Price Changed | $375,000 | -6.2% | $145 / Sq Ft |
| 12/03/2019 12/03/19 | Price Changed | $399,900 | 0.0% | $154 / Sq Ft |
| 11/07/2019 11/07/19 | Price Changed | $400,000 | -3.6% | $154 / Sq Ft |
| 10/15/2019 10/15/19 | Price Changed | $415,000 | -2.4% | $160 / Sq Ft |
| 10/03/2019 10/03/19 | For Sale | $425,000 | +459.2% | $164 / Sq Ft |
| 03/29/2013 03/29/13 | Sold | $76,000 | -30.9% | -- |
| 02/27/2013 02/27/13 | Pending | -- | -- | -- |
| 10/25/2012 10/25/12 | For Sale | $110,000 | -- | -- |
Tax History Compared to Growth
Tax History
| Year | Tax Paid | Tax Assessment Tax Assessment Total Assessment is a certain percentage of the fair market value that is determined by local assessors to be the total taxable value of land and additions on the property. | Land | Improvement |
|---|---|---|---|---|
| 2024 | $8,065 | $190,410 | $28,560 | $161,850 |
| 2023 | $7,952 | $190,410 | $28,560 | $161,850 |
| 2022 | $7,788 | $190,410 | $28,560 | $161,850 |
| 2021 | $7,652 | $190,410 | $28,560 | $161,850 |
| 2020 | $7,459 | $190,410 | $28,560 | $161,850 |
| 2019 | $7,322 | $190,410 | $28,560 | $161,850 |
| 2018 | $7,126 | $190,410 | $28,560 | $161,850 |
| 2017 | $6,940 | $190,410 | $28,560 | $161,850 |
| 2016 | $879 | $190,410 | $28,560 | $161,850 |
| 2015 | $879 | $28,560 | $28,560 | $0 |
| 2014 | $879 | $28,560 | $28,560 | $0 |
Agents Affiliated with this Home
-

Seller's Agent in 2020
Lauren Dickerman Covington
Keller Williams Real Estate -Exton
(610) 363-4383
3 in this area
591 Total Sales
-

Seller Co-Listing Agent in 2020
Julie Powers
Keller Williams Real Estate -Exton
(267) 269-5080
1 in this area
168 Total Sales
-

Buyer's Agent in 2020
Jamie Wagner
RE/MAX
(610) 363-4077
173 Total Sales
-

Seller's Agent in 2013
Brian Kelly
Kelly Real Estate, Inc.
(610) 715-9762
6 in this area
173 Total Sales
-

Buyer's Agent in 2013
Maria Dieter
Realty One Group Exclusive
(267) 693-3659
3 in this area
55 Total Sales
Map
Source: Bright MLS
MLS Number: PACT483724
APN: 17-002-0090.0000
- 1440 Valley View Rd
- 1422 Timberline Dr
- 1845 Evans Rd
- 1225 Shenkel Rd
- 916 Nottingham Rd
- 1241 Sheep Hill Rd
- 876 W Cedarville Rd
- 1453 Coldsprings Rd
- 860 Temple Rd
- 903 Cherry Hill Ln
- 525 Old Philadelphia Pike
- 0 Ash St Unit PAMC2144768
- 0 Ash St Unit PAMC2144590
- 326 W Race St
- 704 Coventry Pointe Ln Unit 7-4
- 202 Coventry Pointe Ln
- 403 Center St
- 383 W Cedarville Rd
- 173 Random Rd
- 807 W Race St
