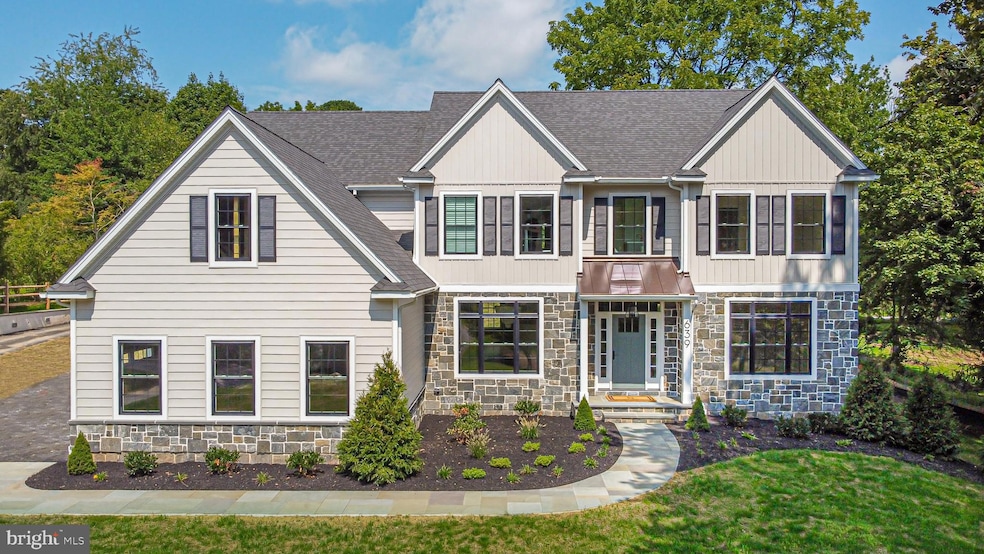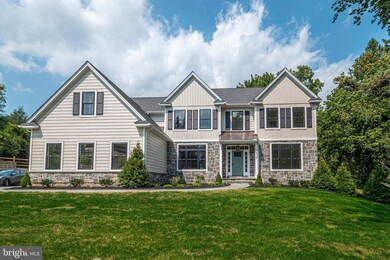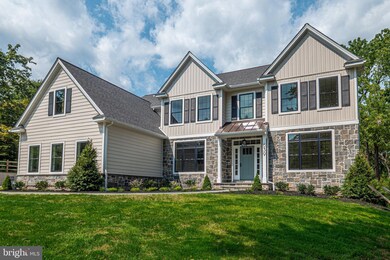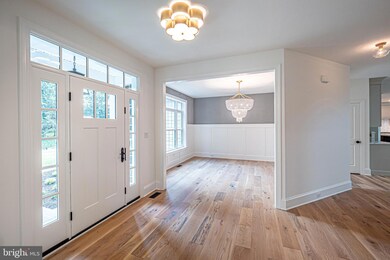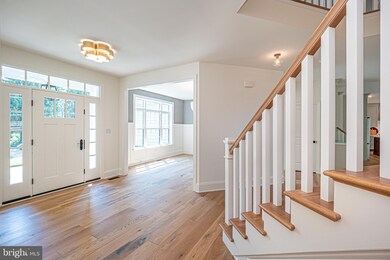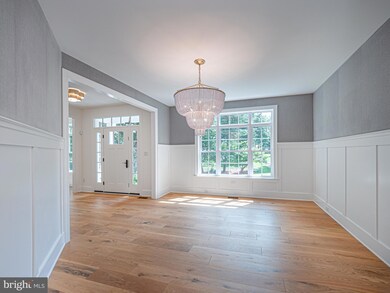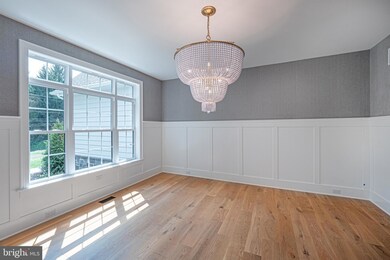1402 Timber Mill Ln West Chester, PA 19380
Estimated payment $13,064/month
Highlights
- New Construction
- Traditional Architecture
- Mud Room
- East Goshen Elementary School Rated A
- 1 Fireplace
- Breakfast Area or Nook
About This Home
Zappitelli Homes is a custom homebuilder dedicated to bringing your vision to life—whether you want to design your dream home from the ground up or choose from one of our expertly crafted and well-loved floorplans. Timber Mill is a private enclave of 5 estate homes on 1 acre plus homesites located just outside of the West Chester Borough. Introducing the Biscotto—a thoughtfully designed floor plan offering a perfect balance of open-concept living, functional spaces, and flexible options for modern lifestyles. Nestled on a picturesque, over 1-acre homesite in the heart of West Chester, this home blends timeless design with contemporary features throughout. Step inside to a light-filled foyer flanked by formal living and dining rooms, setting the tone for the home's inviting sophistication. The gourmet kitchen features a large center island, walk-in pantry, and seamless flow into the breakfast area and expansive family room with fireplace—perfect for entertaining or relaxed family evenings. A private study, oversized mudroom, and optional rear porch provide everyday practicality with a high-end touch. Upstairs, the layout includes four spacious bedrooms, including a luxurious primary suite with dual walk-in closets and a spa-inspired bath. Each secondary bedroom offers generous closet space, and en-suite or Jack-and-Jill bath access. An open hallway overlooks the family room below, enhancing the sense of space and light. The optional fifth bedroom with private bath adds versatility for guests or multi-generational living. Located in an idyllic setting just minutes from vibrant downtown West Chester, major commuter routes, and highly rated schools, Timber Mill offers a rare combination of privacy, prestige, and convenience. Come explore the Biscotto and experience the thoughtful design, premium finishes, and unmatched quality that define every Zappitelli home. GPS - 301 Reservior Rd, West Chester
Listing Agent
(610) 462-9907 erica@garymercerteam.com Keller Williams Real Estate -Exton License #RS-0038477 Listed on: 10/23/2025

Home Details
Home Type
- Single Family
Lot Details
- 1.13 Acre Lot
- Property is in excellent condition
HOA Fees
- $209 Monthly HOA Fees
Parking
- 3 Car Attached Garage
- 3 Driveway Spaces
- Side Facing Garage
Home Design
- New Construction
- Traditional Architecture
- Farmhouse Style Home
- Brick Exterior Construction
- Stone Siding
- Concrete Perimeter Foundation
- Rough-In Plumbing
- HardiePlank Type
Interior Spaces
- 4,000 Sq Ft Home
- Property has 2 Levels
- 1 Fireplace
- Mud Room
- Basement Fills Entire Space Under The House
Kitchen
- Breakfast Area or Nook
- Walk-In Pantry
Bedrooms and Bathrooms
- 4 Bedrooms
Utilities
- Forced Air Heating and Cooling System
- Heating System Powered By Leased Propane
- Propane Water Heater
Community Details
- $1,500 Capital Contribution Fee
- Built by Zappitelli Homes
- Timber Mill Subdivision, Biscotto Floorplan
Map
Home Values in the Area
Average Home Value in this Area
Property History
| Date | Event | Price | List to Sale | Price per Sq Ft |
|---|---|---|---|---|
| 10/23/2025 10/23/25 | For Sale | $2,050,000 | -- | $513 / Sq Ft |
Source: Bright MLS
MLS Number: PACT2112312
- 1404 Timber Mill Ln
- 1403 Timber Mill Rd Unit BRN
- 1401 B Timber Mill Ln
- 1401 Timber Mill Ln
- 1340 E Strasburg Rd
- 1527 Anne Dr
- 1456 Glenbrook Ln
- 4 New Countryside Dr
- 223 Cheshire Cir
- 535 Beaumont Cir
- 1212 Sylvan Rd
- 2613 Eagle Rd Unit 2613
- 521 Valley Dr Unit 521
- 2007 Valley Dr
- 1920 Valley Dr
- 2710 Eagle Rd Unit 2710
- 207 Walnut Hill Rd Unit B4
- 406 Scofield Ln
- 506 Everest Cir Unit 506
- 302 Everest Cir Unit 302
- 1323 W Chester Pike
- 1322 W Chester Pike
- 1324 W Chester Pike Unit 113
- 3005 Valley Dr
- 1224 W Chester Pike
- 2 Waterview Rd
- 2319 Pond View Dr
- 2305 Pond View Dr Unit 2305 Pond View Drive
- 2305 Pond View Dr
- 155 Westtown Way
- 306 Summit House Unit 306
- 300 New Kent Dr
- 100 Treetops Ln
- 1149 Kingsway Rd
- 113 Spring Ln Unit 7
- 1515 Manley Rd
- 1100 W Chester Pike
- 1500 Windermere Rd
- 101 N 5 Points Rd
- 39 Patrick Ave
