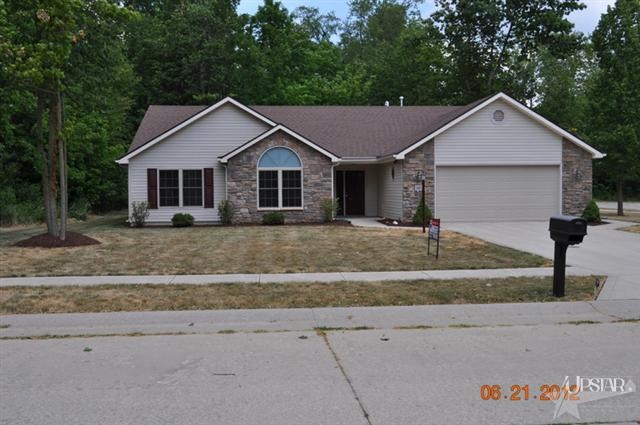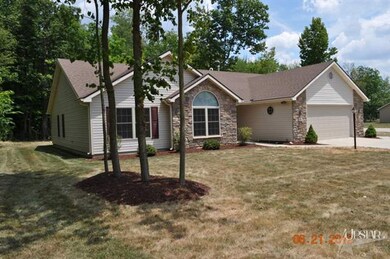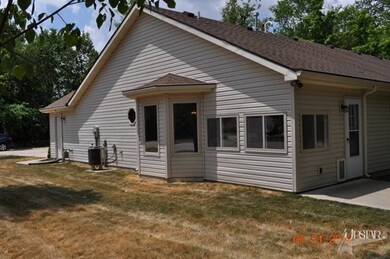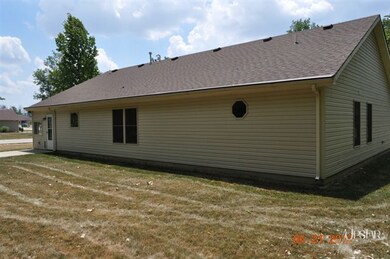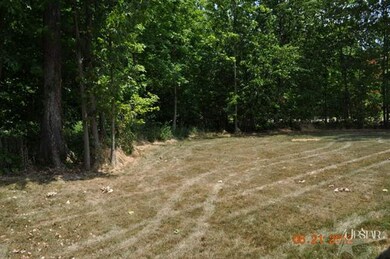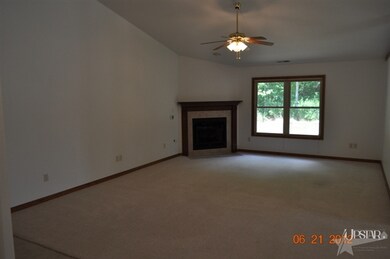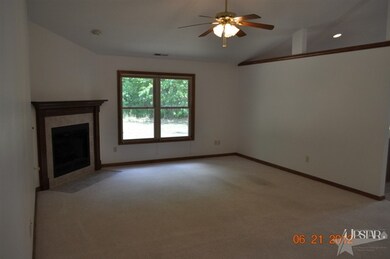
1402 Timber Trace Auburn, IN 46706
Highlights
- Living Room with Fireplace
- Whirlpool Bathtub
- Porch
- Ranch Style House
- Corner Lot
- 2 Car Attached Garage
About This Home
As of March 2018Come see this one owner home. Move in condition with new paint, clean carpets. Nice open floor plan with large family room with corner fireplace. Kitchen has plenty of cabinets for storage and counter top for cooking, all appliances stay, see all black kitchen appliances. Large laundry room with washer, dryer and utility sink. Sit out on enclosed porch and watch nature. Nice bay window in eating area. Large master bedroom with trey ceiling, master bath has jet tub, shower and nice window. Large walk in closet in master. 2nd bedroom has vaulted ceiling. Garage has nice bump out for mowers, bikes or toys. Nicely landscaped yard. Home warranty provided.
Home Details
Home Type
- Single Family
Est. Annual Taxes
- $809
Year Built
- Built in 2006
Lot Details
- Lot Dimensions are 80x132
- Corner Lot
Home Design
- Ranch Style House
- Brick Exterior Construction
- Slab Foundation
- Vinyl Construction Material
Interior Spaces
- 1,738 Sq Ft Home
- Ceiling Fan
- Living Room with Fireplace
- Gas And Electric Dryer Hookup
Kitchen
- Oven or Range
- Disposal
Bedrooms and Bathrooms
- 3 Bedrooms
- En-Suite Primary Bedroom
- 2 Full Bathrooms
- Whirlpool Bathtub
Parking
- 2 Car Attached Garage
- Garage Door Opener
Outdoor Features
- Patio
- Porch
Location
- Suburban Location
Utilities
- Forced Air Heating and Cooling System
- Heating System Uses Gas
Listing and Financial Details
- Assessor Parcel Number 170628200211000211
Ownership History
Purchase Details
Home Financials for this Owner
Home Financials are based on the most recent Mortgage that was taken out on this home.Purchase Details
Home Financials for this Owner
Home Financials are based on the most recent Mortgage that was taken out on this home.Similar Homes in Auburn, IN
Home Values in the Area
Average Home Value in this Area
Purchase History
| Date | Type | Sale Price | Title Company |
|---|---|---|---|
| Warranty Deed | -- | None Available | |
| Deed | $140,000 | -- |
Mortgage History
| Date | Status | Loan Amount | Loan Type |
|---|---|---|---|
| Open | $135,000 | Future Advance Clause Open End Mortgage |
Property History
| Date | Event | Price | Change | Sq Ft Price |
|---|---|---|---|---|
| 03/16/2018 03/16/18 | Sold | $168,900 | 0.0% | $93 / Sq Ft |
| 03/16/2018 03/16/18 | For Sale | $168,900 | +2.4% | $93 / Sq Ft |
| 02/10/2018 02/10/18 | Pending | -- | -- | -- |
| 06/26/2017 06/26/17 | Sold | $164,900 | 0.0% | $91 / Sq Ft |
| 05/13/2017 05/13/17 | Pending | -- | -- | -- |
| 05/09/2017 05/09/17 | For Sale | $164,900 | +17.8% | $91 / Sq Ft |
| 09/07/2012 09/07/12 | Sold | $140,000 | -9.1% | $81 / Sq Ft |
| 07/03/2012 07/03/12 | Pending | -- | -- | -- |
| 06/21/2012 06/21/12 | For Sale | $154,000 | -- | $89 / Sq Ft |
Tax History Compared to Growth
Tax History
| Year | Tax Paid | Tax Assessment Tax Assessment Total Assessment is a certain percentage of the fair market value that is determined by local assessors to be the total taxable value of land and additions on the property. | Land | Improvement |
|---|---|---|---|---|
| 2024 | $1,893 | $275,700 | $59,400 | $216,300 |
| 2023 | $1,587 | $253,000 | $53,500 | $199,500 |
| 2022 | $1,845 | $250,300 | $51,500 | $198,800 |
| 2021 | $1,544 | $217,500 | $47,700 | $169,800 |
| 2020 | $1,293 | $197,900 | $36,600 | $161,300 |
| 2019 | $1,256 | $191,500 | $36,600 | $154,900 |
| 2018 | $1,069 | $171,700 | $36,600 | $135,100 |
| 2017 | $1,502 | $165,600 | $36,600 | $129,000 |
| 2016 | $1,451 | $159,700 | $36,600 | $123,100 |
| 2014 | $1,479 | $148,900 | $36,600 | $112,300 |
Agents Affiliated with this Home
-

Seller's Agent in 2018
Terri Deming
Weichert Realtors - Hoosier Heartland
(260) 349-2573
106 Total Sales
-

Seller's Agent in 2017
Mary Anne Taylor
North Eastern Group Realty
(260) 235-1421
220 Total Sales
-

Seller's Agent in 2012
Thomas Haggarty
RE/MAX
(260) 437-0394
5 Total Sales
Map
Source: Indiana Regional MLS
MLS Number: 201206918
APN: 17-06-28-200-211.000-025
- 1403 Old Briar Trail
- 1217 Virginia Ln
- 2208 Elaine St
- 2111 Bunker Ct
- 1205 N Dewey St
- 1208 Phaeton Way
- 4049 County Road 35
- 2054 Links Ln Unit 104
- 2050 Albatross Way Unit 98
- 1800 Golfview Dr
- 806 Deer Ridge Crossing
- 2021 Fairway Dr
- 3563 County Road 40a
- 1051 Morningstar Rd
- 2002 Approach Dr
- 2001 Bogey Ct
- 1114 Packard Place
- 2008 Bogey Ct
- 1102 Cabriolet Blvd
- 910 E 3rd St
