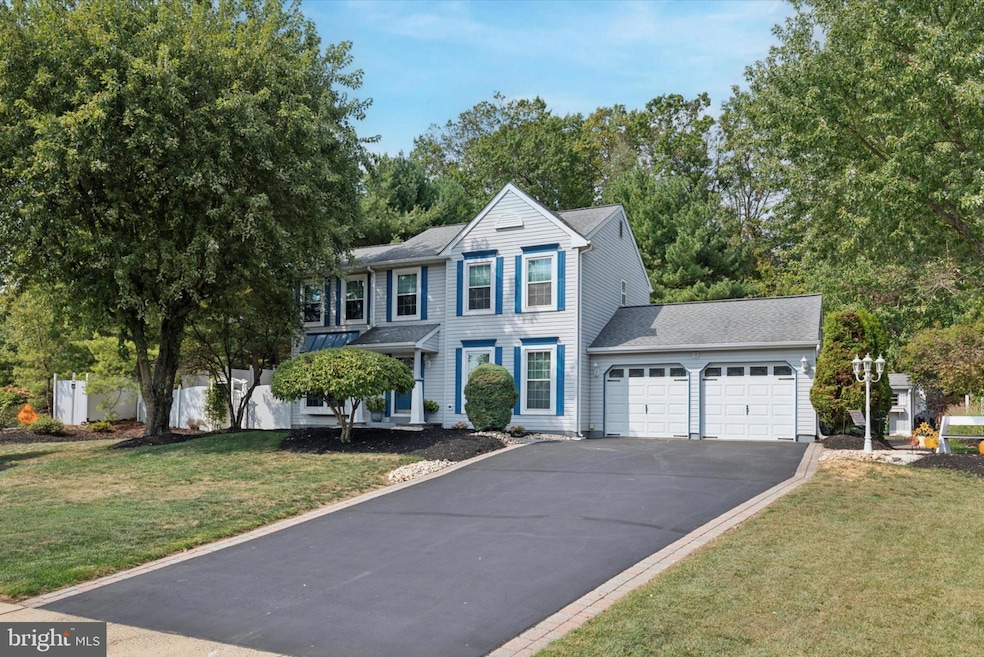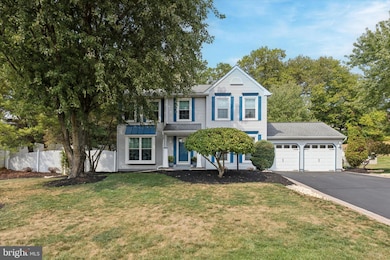1402 Valley View Warrington, PA 18976
Estimated payment $4,130/month
Highlights
- Spa
- Colonial Architecture
- No HOA
- Tamanend Middle School Rated A-
- Cathedral Ceiling
- Screened Porch
About This Home
Beautiful 4 Bedroom 2 & 1/2 Bath Central Bucks Center Hall Colonial! Located in the sought after Hidden Pond development in Beautiful Warwick Township! Upon entering from the front covered porch, you are welcomed by the beautiful foyer & staircase. The sunken Library/Living Room with gorgeous, picturesque Custom Built-in bookcase shelving & cabinetry, woodwork & crown molding. The formal Dining Room features chair rail, wainscoting & crown molding. The bright & airy kitchen has been beautifully updated. Enjoy the white cabinets, granite countertops & stone face accents. The eat-in Kitchen opens to the stunning Family Room with Vaulted Ceiling, floor to ceiling stone face gas fireplace! The family room also boasts of skylights & a half-moon window over the fireplace mantel for lots of natural lighting. The first floor also has a laundry room with lots of cabinets & very nice utility sink. The 1st floor also has a Half Bathroom. The 2nd floor includes a large Main Bedroom with a beautiful cathedral ceiling, beam, ceiling fan, built-in cabinets, walk-in closet, and full bath with double sink & shower. There are 3 additional bedrooms with nice size closets. The 2nd Floor also has a spacious full Hall Bathroom. The Basement has a beautifully finished family room are & separate large utility & storage room. The back yard oasis is private with beautiful landscaping, paver patio, stone walkway, stone accents, screened in back patio & clever Shed/Pub! Hot Water Heater new 10/2025, New carpet in 3 bedrooms in 2025, Driveway resurfaced in 2024, Kitchen resurfaced in 2019, Family Room Carpet new in 2022, New Mannington luxury vinyl plank flooring on 1st floor in 2021 (except for carpets in Family Room & Library/Living Room). Mannington Luxury Vinyl plank flooring on 2nd floor hallway new in 2021. New windows in 2018. Park, Ball Fields, Playground & Basketball Courts are all close by. See Beautiful Photos throughout & listing for lots of inclusions! Nice woodwork & custom built-ins. Beautiful Home Inside & Outside!
Listing Agent
(215) 343-8200 info@buyinpa.com RE/MAX Centre Realtors Brokerage Phone: 2153438200 License #RS168112L Listed on: 10/08/2025

Home Details
Home Type
- Single Family
Est. Annual Taxes
- $6,415
Year Built
- Built in 1994
Lot Details
- 0.5 Acre Lot
- Property is in excellent condition
- Property is zoned RR, 1001 Res: Conventional
Parking
- 2 Car Attached Garage
- Front Facing Garage
- Driveway
Home Design
- Colonial Architecture
- Frame Construction
- Vinyl Siding
- Concrete Perimeter Foundation
Interior Spaces
- Property has 2 Levels
- Crown Molding
- Cathedral Ceiling
- Gas Fireplace
- Entrance Foyer
- Family Room Off Kitchen
- Dining Room
- Library
- Screened Porch
Kitchen
- Eat-In Kitchen
- Kitchen Island
Flooring
- Carpet
- Laminate
Bedrooms and Bathrooms
- 4 Bedrooms
Laundry
- Laundry Room
- Laundry on main level
Partially Finished Basement
- Partial Basement
- Sump Pump
Outdoor Features
- Spa
- Screened Patio
- Shed
- Outdoor Grill
Schools
- Barclay Elementary School
- Tamanend Middle School
- Central Bucks High School South
Utilities
- Forced Air Heating and Cooling System
- Heating System Uses Natural Gas
- Natural Gas Water Heater
Community Details
- No Home Owners Association
- Hidden Pond Subdivision
Listing and Financial Details
- Assessor Parcel Number 51-025-079
Map
Home Values in the Area
Average Home Value in this Area
Tax History
| Year | Tax Paid | Tax Assessment Tax Assessment Total Assessment is a certain percentage of the fair market value that is determined by local assessors to be the total taxable value of land and additions on the property. | Land | Improvement |
|---|---|---|---|---|
| 2025 | $6,169 | $35,440 | $11,400 | $24,040 |
| 2024 | $6,169 | $35,440 | $11,400 | $24,040 |
| 2023 | $5,973 | $35,440 | $11,400 | $24,040 |
| 2022 | $5,906 | $35,440 | $11,400 | $24,040 |
| 2021 | $5,841 | $35,440 | $11,400 | $24,040 |
| 2020 | $5,841 | $35,440 | $11,400 | $24,040 |
| 2019 | $5,805 | $35,440 | $11,400 | $24,040 |
| 2018 | $5,805 | $35,440 | $11,400 | $24,040 |
| 2017 | $5,761 | $35,440 | $11,400 | $24,040 |
| 2016 | $5,761 | $35,440 | $11,400 | $24,040 |
| 2015 | -- | $35,440 | $11,400 | $24,040 |
| 2014 | -- | $35,440 | $11,400 | $24,040 |
Property History
| Date | Event | Price | List to Sale | Price per Sq Ft |
|---|---|---|---|---|
| 01/23/2026 01/23/26 | Price Changed | $699,900 | -3.5% | $345 / Sq Ft |
| 11/17/2025 11/17/25 | Pending | -- | -- | -- |
| 10/20/2025 10/20/25 | Price Changed | $724,999 | -3.3% | $358 / Sq Ft |
| 10/13/2025 10/13/25 | Price Changed | $749,900 | -3.8% | $370 / Sq Ft |
| 10/08/2025 10/08/25 | For Sale | $779,900 | -- | $385 / Sq Ft |
Purchase History
| Date | Type | Sale Price | Title Company |
|---|---|---|---|
| Deed | $174,375 | Fidelity National Title Ins | |
| Quit Claim Deed | $1,100 | -- |
Mortgage History
| Date | Status | Loan Amount | Loan Type |
|---|---|---|---|
| Closed | $147,000 | No Value Available |
Source: Bright MLS
MLS Number: PABU2107028
APN: 51-025-079
- 0 W Bristol Rd
- 1477 Stony Rd Unit RUTLEDGE
- 1477 Stony Rd
- 1501 Stony Rd
- 1525 Stony Rd Unit RAINTREE
- 1465 Breton Hill Dr
- 1806 Gait Cir
- 0 Stony Rd Unit ROLLINS
- 0 Stony Rd Unit KINGSWOOD
- 0 Stony Rd Unit CLOVERFIELD
- 0 Stony Rd Unit MAYWEATHER
- 1036 Oakwood Dr
- 1026 Surrey Ln
- 1067 Log College Dr
- Lot 19 Kennedy Way
- 916 Log College Dr
- 980 Marshall Dr
- 1917 Palomino Dr
- 1493 Maguire Ln
- 1267 Holly Rd
Ask me questions while you tour the home.






