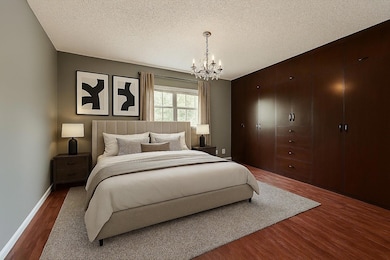1402 Veracruz Ln Weston, FL 33327
4
Beds
2.5
Baths
1,728
Sq Ft
1,675
Sq Ft Lot
Highlights
- 18 Feet of Waterfront
- Lake View
- Screened Porch
- Gator Run Elementary School Rated A-
- Marble Flooring
- Community Pool
About This Home
First month’s rent only $3500—limited-time incentive.
Immaculate and move-in ready 4-bed, 2.5-bath corner townhome in San Sebastian, available now! Freshly painted with an updated kitchen (granite, wood cabinets, stainless steel appliances), remodeled baths, and custom closets. Saturnia marble downstairs and wood upstairs. Screened patio with peaceful lake view. Accordion shutters. Flexible rental terms—great for roommates. Community pool and tot lot. Pet-friendly and close to A+ schools, shopping, and parks.
Townhouse Details
Home Type
- Townhome
Year Built
- Built in 1996
Lot Details
- 1,675 Sq Ft Lot
- 18 Feet of Waterfront
- Lake Front
- West Facing Home
Parking
- 1 Car Attached Garage
- 1 Attached Carport Space
- Garage Door Opener
- Guest Parking
Property Views
- Lake
- Garden
Home Design
- Barrel Roof Shape
Interior Spaces
- 1,728 Sq Ft Home
- 2-Story Property
- Built-In Features
- Blinds
- Florida or Dining Combination
- Screened Porch
- Home Security System
Kitchen
- Breakfast Bar
- Self-Cleaning Oven
- Electric Range
- Microwave
- Dishwasher
- Disposal
Flooring
- Wood
- Marble
Bedrooms and Bathrooms
- 4 Bedrooms
- Closet Cabinetry
Laundry
- Laundry in Garage
- Dryer
- Washer
Outdoor Features
- Patio
Schools
- Gator Run Elementary School
- Falcon Cove Middle School
- Cypress Bay High School
Utilities
- Central Heating and Cooling System
- Electric Water Heater
- Cable TV Available
Listing and Financial Details
- Property Available on 10/1/25
- Rent includes association dues, gardener
- 12 Month Lease Term
- Renewal Option
- Assessor Parcel Number 493936040071
Community Details
Recreation
- Community Pool
Pet Policy
- Pets Allowed
- Pet Size Limit
Additional Features
- San Sebastian Subdivision
- Hurricane or Storm Shutters
Map
Property History
| Date | Event | Price | List to Sale | Price per Sq Ft |
|---|---|---|---|---|
| 11/15/2025 11/15/25 | Price Changed | $3,650 | -1.1% | $2 / Sq Ft |
| 10/23/2025 10/23/25 | Price Changed | $3,690 | -0.3% | $2 / Sq Ft |
| 10/08/2025 10/08/25 | Price Changed | $3,700 | -0.8% | $2 / Sq Ft |
| 10/04/2025 10/04/25 | Off Market | $3,730 | -- | -- |
| 10/03/2025 10/03/25 | For Rent | $3,730 | 0.0% | -- |
| 10/01/2025 10/01/25 | For Rent | $3,730 | 0.0% | -- |
| 09/21/2025 09/21/25 | Off Market | $3,730 | -- | -- |
| 09/16/2025 09/16/25 | Price Changed | $3,730 | -0.5% | $2 / Sq Ft |
| 09/11/2025 09/11/25 | Price Changed | $3,750 | +0.5% | $2 / Sq Ft |
| 09/05/2025 09/05/25 | Price Changed | $3,730 | -0.5% | $2 / Sq Ft |
| 07/01/2025 07/01/25 | Price Changed | $3,750 | -6.3% | $2 / Sq Ft |
| 06/06/2025 06/06/25 | For Rent | $4,000 | +14.3% | -- |
| 03/07/2022 03/07/22 | For Rent | $3,500 | 0.0% | -- |
| 03/07/2022 03/07/22 | Rented | $3,500 | +12.9% | -- |
| 06/07/2021 06/07/21 | Rented | $3,100 | 0.0% | -- |
| 05/08/2021 05/08/21 | Under Contract | -- | -- | -- |
| 04/09/2021 04/09/21 | For Rent | $3,100 | +14.8% | -- |
| 11/01/2020 11/01/20 | Rented | $2,700 | +3.8% | -- |
| 10/02/2020 10/02/20 | Under Contract | -- | -- | -- |
| 09/11/2020 09/11/20 | For Rent | $2,600 | -- | -- |
Source: BeachesMLS (Greater Fort Lauderdale)
Source: BeachesMLS (Greater Fort Lauderdale)
MLS Number: F10507741
APN: 49-39-36-04-0071
Nearby Homes
- 1435 Barcelona Way Unit 527
- 1498 Barcelona Way Unit 321
- 1528 Veracruz Ln Unit 43
- 1588 Veracruz Ln
- 1156 Cedar Falls Dr
- 1599 Veracruz Ln
- 1051 Sorrento Dr Unit 4
- 1350 Sorrento Dr
- 1291 Sorrento Dr Unit 1291
- 824 Stanton Dr
- 1206 Falls Blvd
- 833 Stanton Dr
- 624 Stanton Dr
- 922 Falling Water Rd
- 933 Falling Water Rd
- 1162 Fairfield Meadows Dr
- 1032 Sequoia Ln
- 807 Sand Creek Cir
- 797 Chimney Rock Rd
- 1107 Fairfield Meadows Dr
- 1372 Veracruz Ln
- 1413 Veracruz Ln
- 1354 Veracruz Ln Unit 38
- 1436 Barcelona Way Unit 3-23
- 1497 Veracruz Ln Unit 4-14
- 1503 Veracruz Ln Unit 514
- 1477 Barcelona Way
- 991 Sevilla Cir
- 1489 Barcelona Way Unit 229
- 1392 Coronado Rd
- 1428 Coronado Rd Unit 338
- 1440 Coronado Rd Unit 138
- 1527 Veracruz Ln Unit 315
- 1543 Barcelona Way
- 1549 Barcelona Way
- 1597 Barcelona Way
- 1525 Estancia Cir
- 1466 Mira Vista Cir
- 1425 Mira Vista Cir
- 1491 Sorrento Dr Unit 1491







