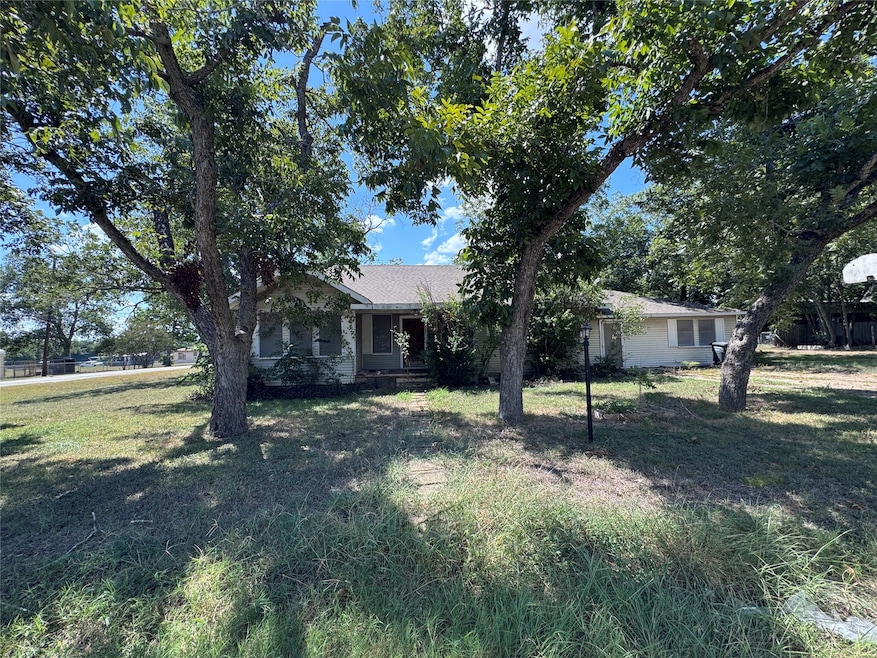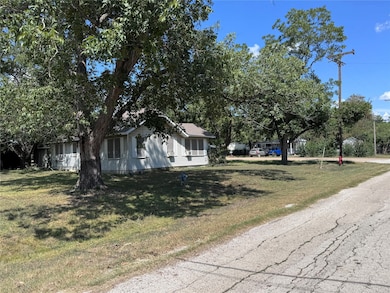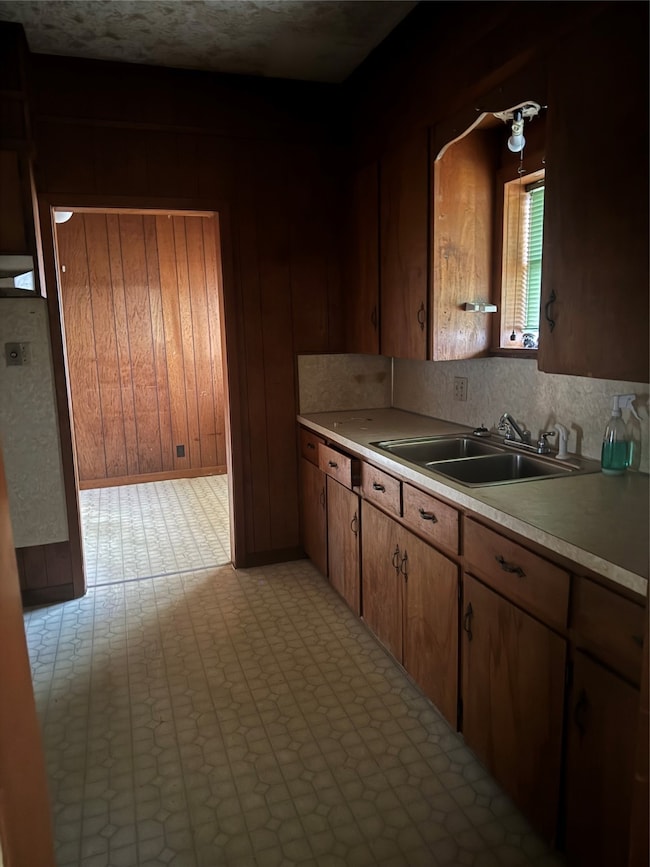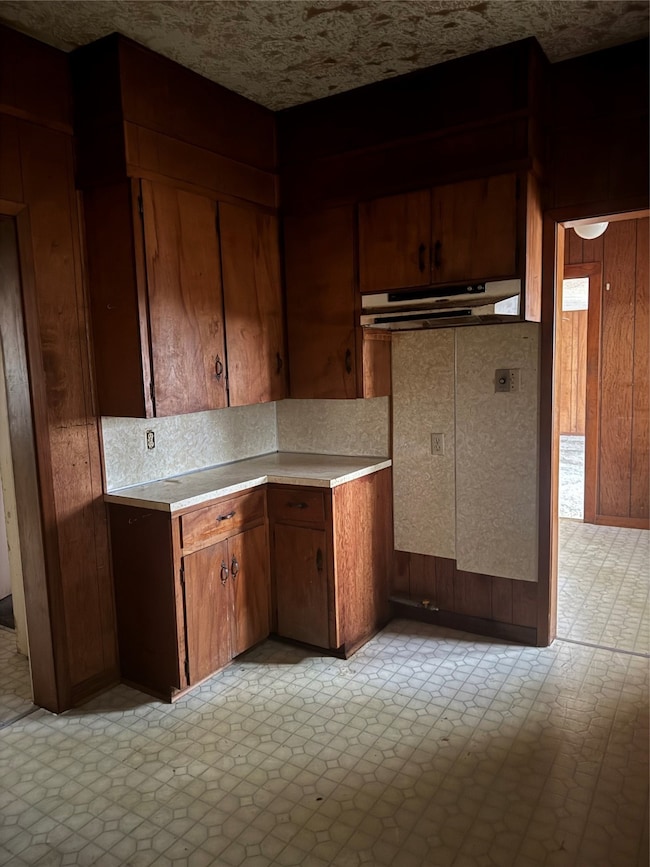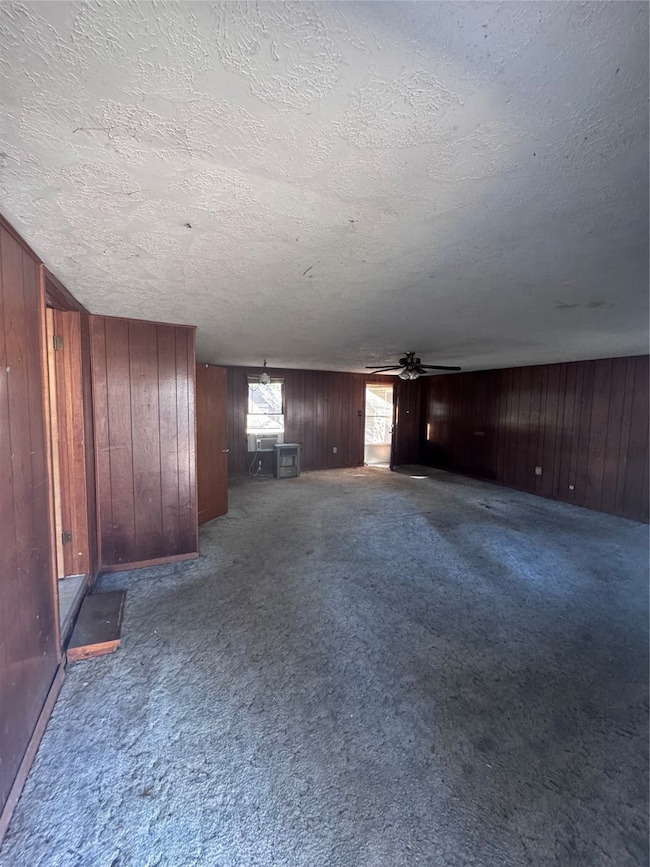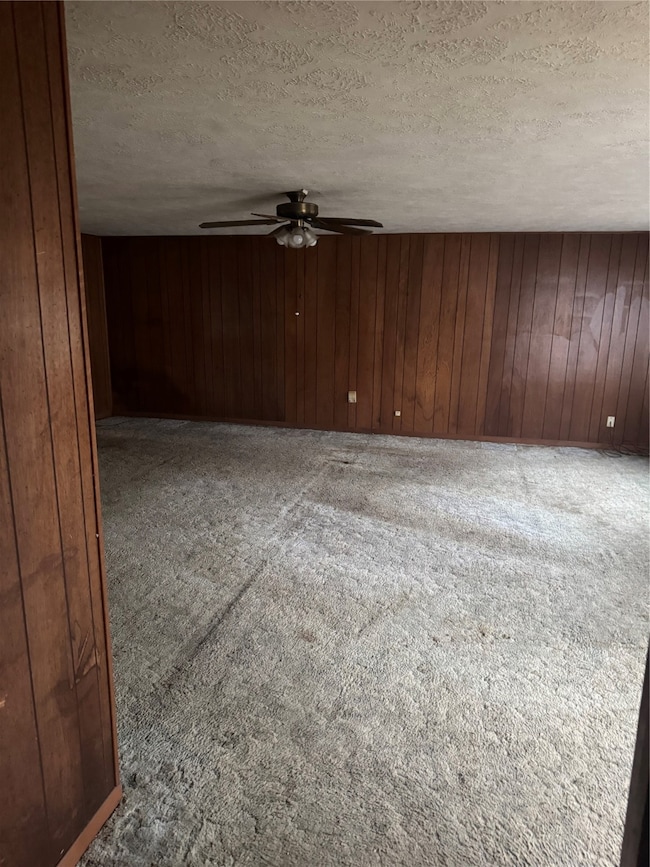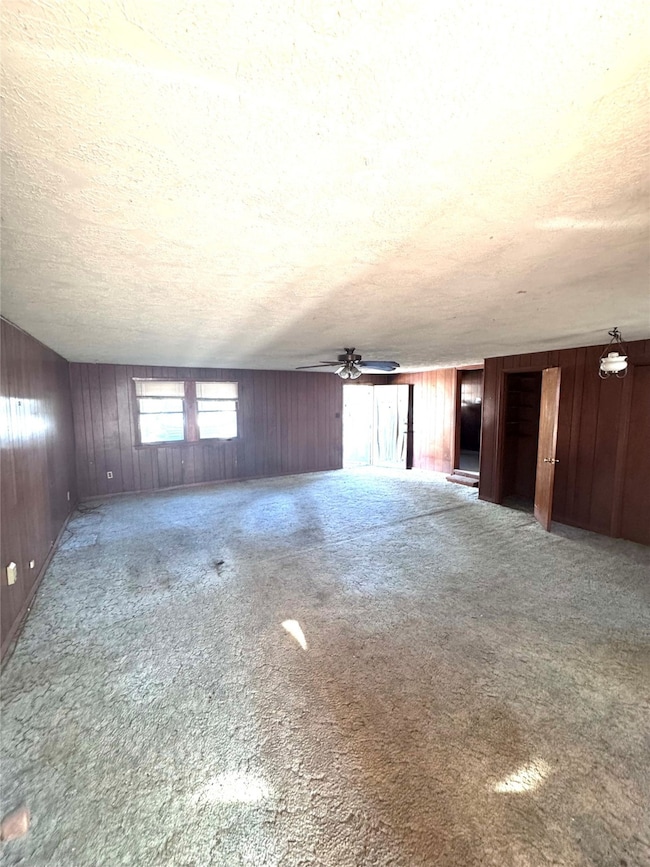1402 W 9th St Caldwell, TX 77836
Estimated payment $674/month
Total Views
621
3
Beds
1
Bath
1,744
Sq Ft
$56
Price per Sq Ft
Highlights
- Deck
- Traditional Architecture
- Game Room
- Caldwell Junior High School Rated A-
- Corner Lot
- Home Office
About This Home
Oversized corner-lot home located in town with great potential! Ideal for investors, first-time buyers, or DIY enthusiasts, this home needs some work but offers endless possibilities. With its large lot size and great location, ample space for parking and additions, this property has potential for renovation, redevelopment, or could be used as a rental property.
Home Details
Home Type
- Single Family
Est. Annual Taxes
- $1,895
Year Built
- Built in 1950
Lot Details
- 0.26 Acre Lot
- South Facing Home
- Fenced Yard
- Partially Fenced Property
- Corner Lot
- Side Yard
Home Design
- Traditional Architecture
- Pillar, Post or Pier Foundation
- Slab Foundation
- Composition Roof
- Wood Siding
- Aluminum Siding
- Vinyl Siding
Interior Spaces
- 1,744 Sq Ft Home
- 1-Story Property
- Entrance Foyer
- Family Room
- Living Room
- Breakfast Room
- Dining Room
- Open Floorplan
- Home Office
- Game Room
- Washer and Gas Dryer Hookup
Flooring
- Carpet
- Laminate
Bedrooms and Bathrooms
- 3 Bedrooms
- 1 Full Bathroom
- Single Vanity
- Bathtub with Shower
Parking
- Workshop in Garage
- Alley Access
- Additional Parking
Outdoor Features
- Deck
- Covered Patio or Porch
- Separate Outdoor Workshop
- Shed
Schools
- Caldwell Elementary School
- Caldwell Junior High School
- Caldwell High School
Utilities
- Window Unit Cooling System
- Space Heater
- Window Unit Heating System
Community Details
- City Of Caldwell Subdivision
Map
Create a Home Valuation Report for This Property
The Home Valuation Report is an in-depth analysis detailing your home's value as well as a comparison with similar homes in the area
Home Values in the Area
Average Home Value in this Area
Tax History
| Year | Tax Paid | Tax Assessment Tax Assessment Total Assessment is a certain percentage of the fair market value that is determined by local assessors to be the total taxable value of land and additions on the property. | Land | Improvement |
|---|---|---|---|---|
| 2024 | $1,895 | $105,515 | $37,375 | $68,140 |
| 2023 | $2,053 | $111,294 | $33,695 | $77,599 |
| 2022 | $2,317 | $112,384 | $35,420 | $76,964 |
| 2021 | $2,219 | $104,945 | $23,000 | $81,945 |
| 2020 | $2,092 | $94,135 | $12,190 | $81,945 |
| 2019 | $1,886 | $87,380 | $11,500 | $75,880 |
| 2018 | $1,789 | $85,655 | $9,775 | $75,880 |
| 2017 | $1,789 | $83,854 | $7,475 | $76,379 |
| 2016 | $1,724 | $77,734 | $7,475 | $70,259 |
| 2015 | -- | $92,729 | $7,475 | $85,254 |
| 2014 | -- | $67,816 | $7,475 | $60,341 |
Source: Public Records
Property History
| Date | Event | Price | List to Sale | Price per Sq Ft |
|---|---|---|---|---|
| 11/07/2025 11/07/25 | Price Changed | $97,900 | 0.0% | $56 / Sq Ft |
| 11/07/2025 11/07/25 | For Sale | $97,900 | -- | $56 / Sq Ft |
Source: Houston Association of REALTORS®
Purchase History
| Date | Type | Sale Price | Title Company |
|---|---|---|---|
| Warranty Deed | -- | None Available |
Source: Public Records
Source: Houston Association of REALTORS®
MLS Number: 30220713
APN: 17368
Nearby Homes
- 1502 W 9th St
- 104 N Oneal St
- 406 N Broadway St
- 912 W Alligator St
- 805 W Fawn St
- TBD Corner of Hull and 5th Street (+13 5 Acres)
- 6196 Farm To Market Road 975
- 1001 N Banks St
- 1002 N Banks St
- 206 N Moore St
- 923 N Hull St
- 601 W Mustang St
- 304 S Moore St
- 507 W Fawn St
- Carlisle Plan at Rubicon
- Canterbury Plan at Rubicon
- Edinburg Plan at Rubicon
- Warwick Plan at Rubicon
- Acton Plan at Rubicon
- Rochester Plan at Rubicon
- 904 W Alligator St
- 803 N Oneal St
- 806 N Oneal St
- 1805 W Highway 21
- 103 W Fawn St
- 603 N Echols St Unit A
- 100 E Buck St Loft B
- 508 Bent Oak Ct
- 327 County Road 300 Unit B
- 201 Weichert Place
- 806 Yaupon Dr
- 7636 County Road 162
- 1425 Big Berry Rd
- 105 Fojt St
- 306 Mistletoe Cir
- 991 6th St Unit A
- 5428 Linda Ln Unit BZ
- 6000 Jones Rd
- 6000 Jones Rd Unit 4207
- 6000 Jones Rd Unit 4211
