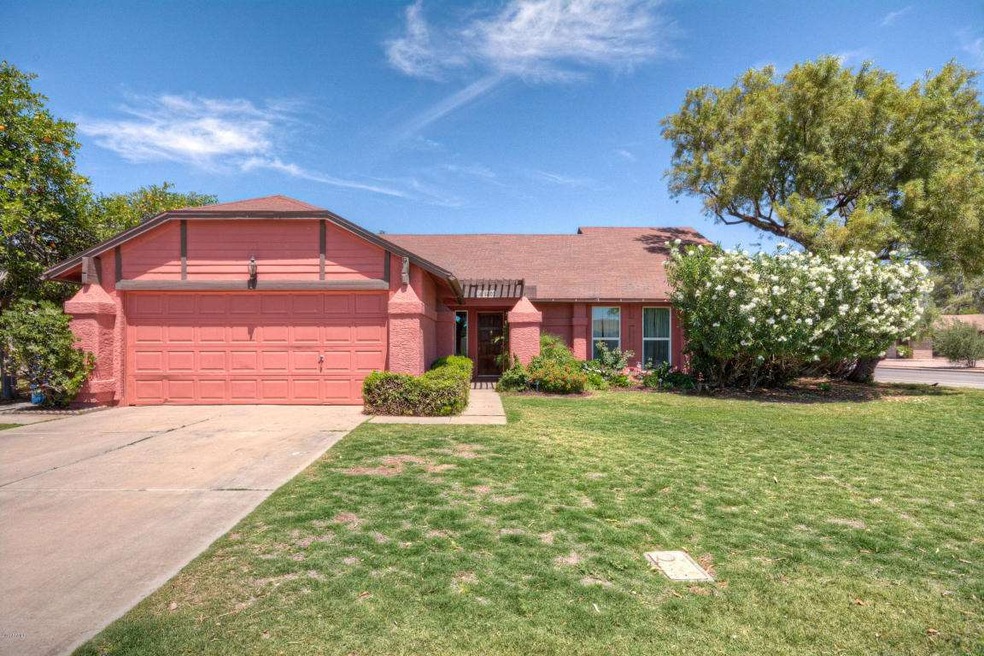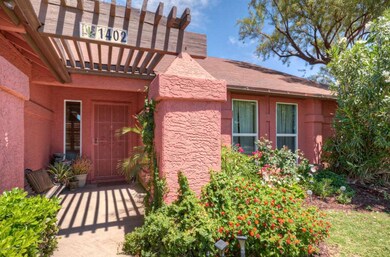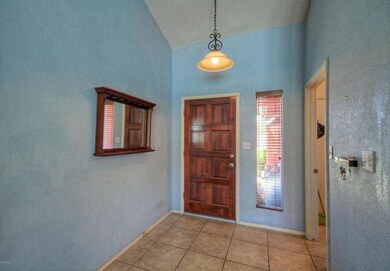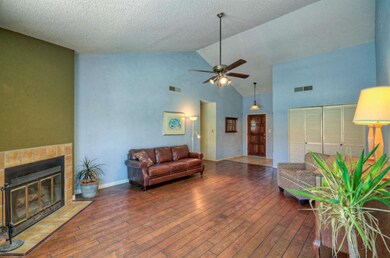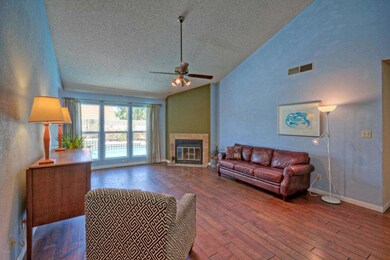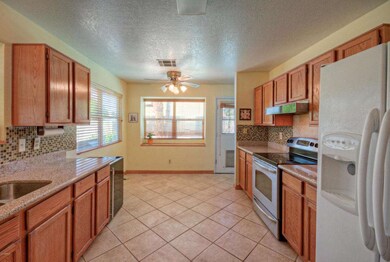
1402 W Cheyenne Dr Chandler, AZ 85224
Amberwood NeighborhoodHighlights
- Play Pool
- 0.19 Acre Lot
- Wood Flooring
- Franklin at Brimhall Elementary School Rated A
- Vaulted Ceiling
- Corner Lot
About This Home
As of August 2022Wow, what an incredible value on a fantastic home! Situated on a larger corner lot with a North/South exposure, this beauty features FOUR FULL bedrooms (rare in this price range), two full baths, a two car garage, hardwood floors, soaring vaulted ceilings, centerpiece fireplace, a spacious kitchen with brand new slab granite counters, all appliances included, new dual pane windows and so much more! Outback discover your private oasis with a sparking pool, privacy, large side yards and mature citrus trees. This is a combination that is hard to beat on a home that is priced to sell! Walking distance to amazing amenities and highly rated schools!
Last Agent to Sell the Property
RE/MAX Fine Properties License #SA062900000 Listed on: 05/12/2016

Co-Listed By
Del Rounds
RE/MAX Fine Properties License #SA104553000
Home Details
Home Type
- Single Family
Est. Annual Taxes
- $1,303
Year Built
- Built in 1984
Lot Details
- 8,093 Sq Ft Lot
- Desert faces the back of the property
- Block Wall Fence
- Corner Lot
- Front and Back Yard Sprinklers
- Grass Covered Lot
Parking
- 2 Car Garage
- Garage Door Opener
Home Design
- Wood Frame Construction
- Composition Roof
- Stucco
Interior Spaces
- 1,739 Sq Ft Home
- 1-Story Property
- Vaulted Ceiling
- Ceiling Fan
- Double Pane Windows
- Family Room with Fireplace
Kitchen
- Eat-In Kitchen
- Dishwasher
- Granite Countertops
Flooring
- Wood
- Carpet
- Tile
Bedrooms and Bathrooms
- 4 Bedrooms
- Walk-In Closet
- Primary Bathroom is a Full Bathroom
- 2 Bathrooms
Laundry
- Laundry in unit
- Dryer
- Washer
Outdoor Features
- Play Pool
- Covered Patio or Porch
Schools
- Pomeroy Elementary School
- Summit Academy Middle School
- Dobson High School
Utilities
- Refrigerated Cooling System
- Heating Available
- High Speed Internet
- Cable TV Available
Community Details
- No Home Owners Association
- Saratoga Square Subdivision
Listing and Financial Details
- Tax Lot 198
- Assessor Parcel Number 302-89-198
Ownership History
Purchase Details
Home Financials for this Owner
Home Financials are based on the most recent Mortgage that was taken out on this home.Purchase Details
Home Financials for this Owner
Home Financials are based on the most recent Mortgage that was taken out on this home.Purchase Details
Home Financials for this Owner
Home Financials are based on the most recent Mortgage that was taken out on this home.Purchase Details
Home Financials for this Owner
Home Financials are based on the most recent Mortgage that was taken out on this home.Similar Homes in the area
Home Values in the Area
Average Home Value in this Area
Purchase History
| Date | Type | Sale Price | Title Company |
|---|---|---|---|
| Warranty Deed | $540,000 | First Arizona Title | |
| Warranty Deed | $245,000 | First Arizona Title Agency | |
| Interfamily Deed Transfer | -- | U S Title Agency Inc | |
| Warranty Deed | $212,000 | U S Title Agency Inc |
Mortgage History
| Date | Status | Loan Amount | Loan Type |
|---|---|---|---|
| Open | $486,000 | New Conventional | |
| Previous Owner | $251,221 | New Conventional | |
| Previous Owner | $240,562 | FHA | |
| Previous Owner | $184,000 | New Conventional | |
| Previous Owner | $190,800 | Unknown | |
| Previous Owner | $190,800 | Purchase Money Mortgage | |
| Previous Owner | $190,800 | Purchase Money Mortgage | |
| Previous Owner | $20,000 | Credit Line Revolving | |
| Previous Owner | $83,500 | Unknown |
Property History
| Date | Event | Price | Change | Sq Ft Price |
|---|---|---|---|---|
| 08/19/2022 08/19/22 | Sold | $540,000 | -4.4% | $311 / Sq Ft |
| 07/06/2022 07/06/22 | For Sale | $565,000 | +130.6% | $325 / Sq Ft |
| 07/06/2016 07/06/16 | Sold | $245,000 | +2.1% | $141 / Sq Ft |
| 05/27/2016 05/27/16 | Pending | -- | -- | -- |
| 05/25/2016 05/25/16 | Price Changed | $240,000 | -4.0% | $138 / Sq Ft |
| 05/12/2016 05/12/16 | For Sale | $250,000 | -- | $144 / Sq Ft |
Tax History Compared to Growth
Tax History
| Year | Tax Paid | Tax Assessment Tax Assessment Total Assessment is a certain percentage of the fair market value that is determined by local assessors to be the total taxable value of land and additions on the property. | Land | Improvement |
|---|---|---|---|---|
| 2025 | $1,683 | $19,774 | -- | -- |
| 2024 | $1,702 | $18,832 | -- | -- |
| 2023 | $1,702 | $38,030 | $7,600 | $30,430 |
| 2022 | $1,656 | $28,410 | $5,680 | $22,730 |
| 2021 | $1,665 | $25,520 | $5,100 | $20,420 |
| 2020 | $1,646 | $23,480 | $4,690 | $18,790 |
| 2019 | $1,516 | $21,800 | $4,360 | $17,440 |
| 2018 | $1,472 | $20,110 | $4,020 | $16,090 |
| 2017 | $1,416 | $18,770 | $3,750 | $15,020 |
| 2016 | $1,385 | $18,230 | $3,640 | $14,590 |
| 2015 | $1,303 | $16,270 | $3,250 | $13,020 |
Agents Affiliated with this Home
-
J
Seller's Agent in 2022
James Sanson
Dorrmat
-
Casey Rowden Nair

Buyer's Agent in 2022
Casey Rowden Nair
W and Partners, LLC
(480) 284-0854
1 in this area
43 Total Sales
-
David Tucker

Seller's Agent in 2016
David Tucker
RE/MAX
(602) 762-7653
205 Total Sales
-
D
Seller Co-Listing Agent in 2016
Del Rounds
RE/MAX
-
Brittany Klemme
B
Buyer's Agent in 2016
Brittany Klemme
Keller Williams Realty Sonoran Living
(888) 821-6553
4 Total Sales
Map
Source: Arizona Regional Multiple Listing Service (ARMLS)
MLS Number: 5441784
APN: 302-89-198
- 1514 W Marlboro Dr Unit 5
- 1519 W Alamo Dr
- 1201 W Loughlin Dr
- 1203 W Alamo Dr
- 1121 W Mission Dr
- 1318 W Mcnair St
- 1707 W Mission Dr
- 1807 W Mission Dr
- 1335 W Straford Dr
- 1126 W Elliot Rd Unit 1040
- 1126 W Elliot Rd Unit 1066
- 1111 W Summit Place Unit 62
- 1511 W Mesquite St
- 2609 N Pleasant Dr
- 1800 W Elliot Rd Unit 146
- 1800 W Elliot Rd Unit 107
- 2818 N Yucca St
- 1611 W Palomino Dr
- 1209 W El Prado Rd
- 1405 W El Monte Place
