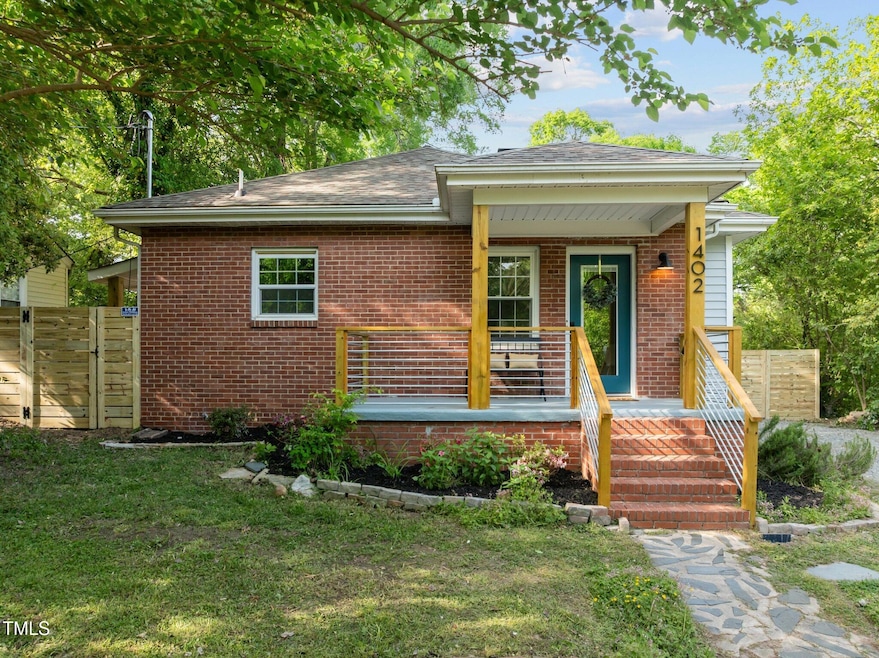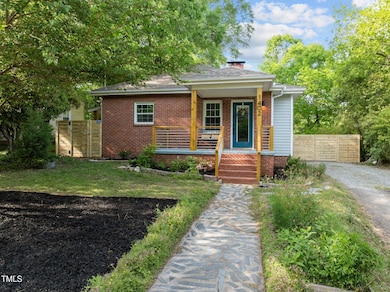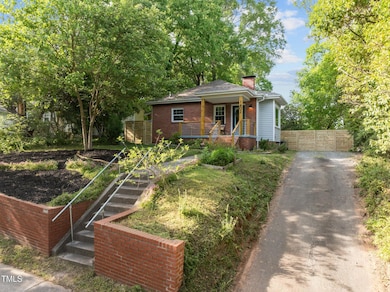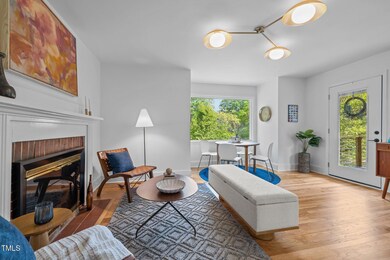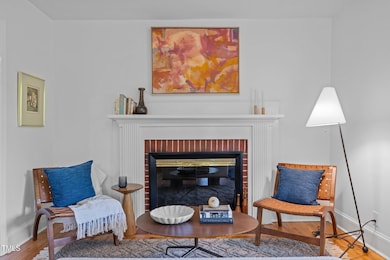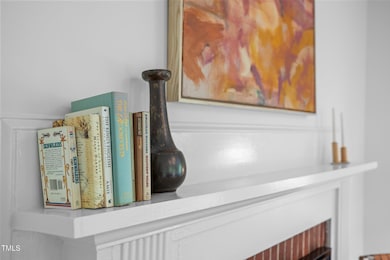1402 W Lakewood Ave Durham, NC 27707
Lyon Park NeighborhoodEstimated payment $2,234/month
Highlights
- Deck
- Marble Flooring
- No HOA
- Lakewood Montessori Middle School Rated A-
- Corner Lot
- 4-minute walk to Lyon Park
About This Home
Size matters, sure, but so does quality. Thankfully, only the best things come in this smaller package. LVP? I don't know her. Manufactured stone? I don't think so, honey. Real hardwood floors, natural quartzite kitchen countertops, and marble bathroom flooring separate this renovated charmer from the imitators. Your new lush paradise is perched up high with a new Pella picture window in the dining room to maximize tree canopy views and natural light. West Elm light fixtures warm up the space in a way the infamous builder basic light—shaped like a you know what—could never. This desirable Lakewood location is one block from Lyon Park and four blocks from the only Cocoa Cinnamon location that serves churros. (Re: churros, I'd say IYKYK, but you should really find out, perhaps after your showing while writing up a competitive offer.) Listing agent is owner.
Home Details
Home Type
- Single Family
Est. Annual Taxes
- $2,847
Year Built
- Built in 1952 | Remodeled
Lot Details
- 6,098 Sq Ft Lot
- Fenced Yard
- Corner Lot
- Back Yard
Home Design
- Bungalow
- Brick Veneer
- Permanent Foundation
- Shingle Roof
- Vinyl Siding
- Lead Paint Disclosure
Interior Spaces
- 875 Sq Ft Home
- 1-Story Property
- Awning
- Laundry closet
Kitchen
- Gas Range
- Dishwasher
Flooring
- Wood
- Marble
Bedrooms and Bathrooms
- 2 Bedrooms
- 1 Full Bathroom
- Primary bathroom on main floor
- Walk-in Shower
Parking
- 2 Parking Spaces
- Private Driveway
Outdoor Features
- Deck
- Covered Patio or Porch
Schools
- Morehead Elementary School
- Brogden Middle School
- Jordan High School
Utilities
- Central Heating and Cooling System
- Heating System Uses Gas
- Heating System Uses Natural Gas
Community Details
- No Home Owners Association
Listing and Financial Details
- Assessor Parcel Number 0821345039
Map
Home Values in the Area
Average Home Value in this Area
Tax History
| Year | Tax Paid | Tax Assessment Tax Assessment Total Assessment is a certain percentage of the fair market value that is determined by local assessors to be the total taxable value of land and additions on the property. | Land | Improvement |
|---|---|---|---|---|
| 2024 | $2,847 | $204,074 | $70,620 | $133,454 |
| 2023 | $2,673 | $204,074 | $70,620 | $133,454 |
| 2022 | $2,612 | $204,074 | $70,620 | $133,454 |
| 2021 | $2,600 | $204,074 | $70,620 | $133,454 |
| 2020 | $2,538 | $204,074 | $70,620 | $133,454 |
| 2019 | $2,538 | $204,074 | $70,620 | $133,454 |
| 2018 | $2,291 | $168,858 | $48,150 | $120,708 |
| 2017 | $2,274 | $168,858 | $48,150 | $120,708 |
| 2016 | $2,197 | $168,858 | $48,150 | $120,708 |
| 2015 | $1,774 | $128,168 | $22,929 | $105,239 |
| 2014 | $1,774 | $128,168 | $22,929 | $105,239 |
Property History
| Date | Event | Price | Change | Sq Ft Price |
|---|---|---|---|---|
| 08/29/2025 08/29/25 | Pending | -- | -- | -- |
| 07/15/2025 07/15/25 | Price Changed | $374,900 | -1.3% | $428 / Sq Ft |
| 07/09/2025 07/09/25 | Price Changed | $379,900 | -2.6% | $434 / Sq Ft |
| 06/23/2025 06/23/25 | Price Changed | $389,900 | -2.5% | $446 / Sq Ft |
| 06/06/2025 06/06/25 | Price Changed | $400,000 | -3.6% | $457 / Sq Ft |
| 05/15/2025 05/15/25 | Price Changed | $414,900 | -3.5% | $474 / Sq Ft |
| 04/25/2025 04/25/25 | For Sale | $430,000 | +13.2% | $491 / Sq Ft |
| 01/10/2025 01/10/25 | Sold | $380,000 | +1.3% | $436 / Sq Ft |
| 12/03/2024 12/03/24 | Pending | -- | -- | -- |
| 12/03/2024 12/03/24 | For Sale | $375,000 | +31.1% | $430 / Sq Ft |
| 12/14/2023 12/14/23 | Off Market | $286,000 | -- | -- |
| 05/13/2021 05/13/21 | Sold | $286,000 | +10.4% | $322 / Sq Ft |
| 04/19/2021 04/19/21 | Pending | -- | -- | -- |
| 04/15/2021 04/15/21 | For Sale | $259,000 | -- | $292 / Sq Ft |
Purchase History
| Date | Type | Sale Price | Title Company |
|---|---|---|---|
| Warranty Deed | $380,000 | None Listed On Document | |
| Warranty Deed | $285,000 | None Available | |
| Interfamily Deed Transfer | -- | None Available | |
| Warranty Deed | $113,000 | None Available | |
| Warranty Deed | $94,000 | -- |
Mortgage History
| Date | Status | Loan Amount | Loan Type |
|---|---|---|---|
| Open | $323,000 | New Conventional | |
| Previous Owner | $175,000 | New Conventional | |
| Previous Owner | $92,400 | New Conventional | |
| Previous Owner | $18,600 | Unknown | |
| Previous Owner | $90,400 | Purchase Money Mortgage | |
| Previous Owner | $91,424 | FHA | |
| Previous Owner | $93,538 | Unknown | |
| Previous Owner | $93,750 | FHA |
Source: Doorify MLS
MLS Number: 10091761
APN: 107985
- 1406 Gunter St
- 1427 Bivins St
- 1415 Bivins St
- 1704 Bivins St
- 1022 Kent St
- 1015 Rosedale Ave
- Custom Plans Available! at Pinecrest
- 1501 High St
- 1727 Morehead Ave Unit 104
- 905 Morehead Ave
- 1905 Bivins St
- 1733 Morehead Ave
- 907 Proctor St
- 1809 Morehead Ave
- 822 Kent St
- 1414 Vickers Ave
- 1521 Chapel Hill Rd
- 1603 Hermitage Ct
- 1911 Morehead Ave
- 1905 Wallace St
