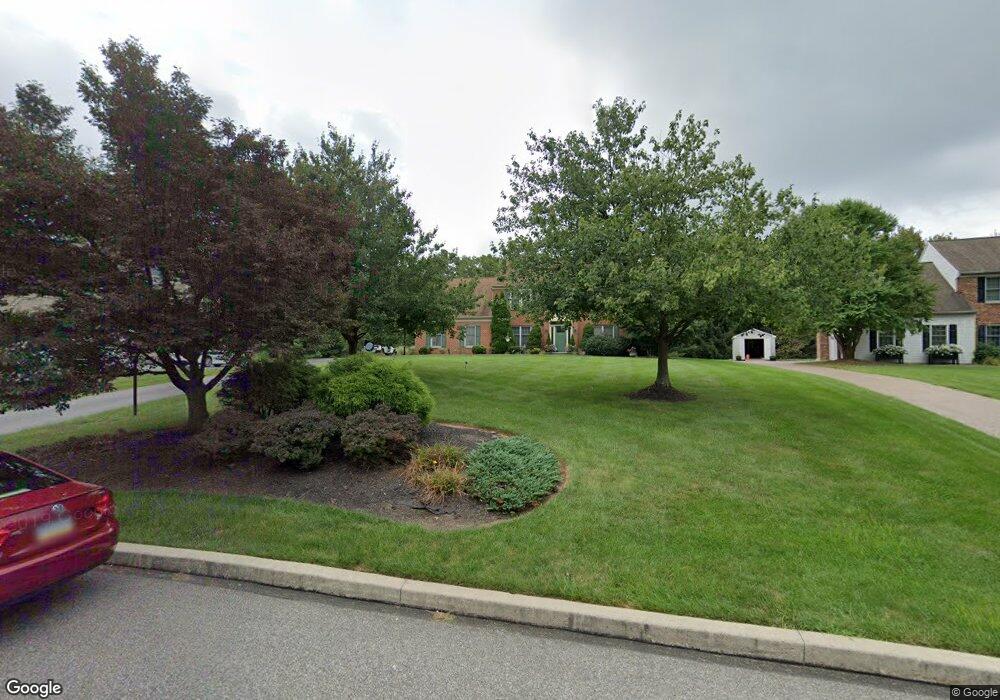1402 W Woodbank Way West Chester, PA 19380
Estimated Value: $891,117 - $1,092,000
4
Beds
3
Baths
3,059
Sq Ft
$318/Sq Ft
Est. Value
About This Home
This home is located at 1402 W Woodbank Way, West Chester, PA 19380 and is currently estimated at $973,029, approximately $318 per square foot. 1402 W Woodbank Way is a home located in Chester County with nearby schools including Exton Elementary School, J.R. Fugett Middle School, and West Chester East High School.
Ownership History
Date
Name
Owned For
Owner Type
Purchase Details
Closed on
Jan 28, 2009
Sold by
The Mark C Olson Revocable Agreement Of
Bought by
The Mark C Olson Revocable Agreement Of
Current Estimated Value
Purchase Details
Closed on
Nov 21, 2003
Sold by
Olson Gretchen P and Olson Mark C
Bought by
Mark C Olson Revocable Agreement Of Tr
Purchase Details
Closed on
Aug 20, 1999
Sold by
Lichtner Thomas L and Lichtner Diane H
Bought by
Price Gretchen M and Olson Mark C
Home Financials for this Owner
Home Financials are based on the most recent Mortgage that was taken out on this home.
Original Mortgage
$200,000
Interest Rate
7.53%
Create a Home Valuation Report for This Property
The Home Valuation Report is an in-depth analysis detailing your home's value as well as a comparison with similar homes in the area
Home Values in the Area
Average Home Value in this Area
Purchase History
| Date | Buyer | Sale Price | Title Company |
|---|---|---|---|
| The Mark C Olson Revocable Agreement Of | -- | None Available | |
| Mark C Olson Revocable Agreement Of Tr | -- | -- | |
| Price Gretchen M | $279,900 | -- |
Source: Public Records
Mortgage History
| Date | Status | Borrower | Loan Amount |
|---|---|---|---|
| Closed | Price Gretchen M | $200,000 |
Source: Public Records
Tax History Compared to Growth
Tax History
| Year | Tax Paid | Tax Assessment Tax Assessment Total Assessment is a certain percentage of the fair market value that is determined by local assessors to be the total taxable value of land and additions on the property. | Land | Improvement |
|---|---|---|---|---|
| 2025 | $7,672 | $264,660 | $59,610 | $205,050 |
| 2024 | $7,672 | $264,660 | $59,610 | $205,050 |
| 2023 | $7,331 | $264,660 | $59,610 | $205,050 |
| 2022 | $7,232 | $264,660 | $59,610 | $205,050 |
| 2021 | $7,127 | $264,660 | $59,610 | $205,050 |
| 2020 | $7,078 | $264,660 | $59,610 | $205,050 |
| 2019 | $6,977 | $264,660 | $59,610 | $205,050 |
| 2018 | $6,821 | $264,660 | $59,610 | $205,050 |
| 2017 | $6,666 | $264,660 | $59,610 | $205,050 |
| 2016 | $5,769 | $264,660 | $59,610 | $205,050 |
| 2015 | $5,769 | $264,660 | $59,610 | $205,050 |
| 2014 | $5,769 | $264,660 | $59,610 | $205,050 |
Source: Public Records
Map
Nearby Homes
- 1201 King Rd
- 831 E Cub Hunt Ln
- 1100 Vernon Way
- 1401 Old Phoenixville Pike
- 1206 Longford Rd Unit 51
- 1406 Timber Mill Ln
- 1409 Timber Mill Ln
- 1205 Killington Cir
- 828 Durant Ct Unit 10
- 1001 Roundhouse Ct Unit 11
- 827 Durant Ct Unit 9
- 390 Lynetree Dr Unit 8D
- 751 Chessie Ct Unit 48
- 1414 Morstein Rd
- Kipling Plan at The Woodlands at Brandywine
- Nottingham Plan at The Woodlands at Brandywine
- Hawthorne Plan at The Woodlands at Brandywine
- Savannah Plan at The Woodlands at Brandywine
- Magnolia Plan at The Woodlands at Brandywine
- Woodford Plan at The Woodlands at Brandywine
- 1404 W Woodbank Way
- 1400 W Woodbank Way
- 1406 W Woodbank Way
- 947 Queen Dr
- 1403 W Woodbank Way
- 949 Queen Dr
- 1405 W Woodbank Way
- 1408 W Woodbank Way
- 1401 W Woodbank Way
- 1401 E Woodbank Way
- 1407 W Woodbank Way
- 1410 W Woodbank Way
- 946 Queen Dr
- 1001 Queen Dr
- 948 Queen Dr
- 944 Queen Dr
- 1404 Masters Ct
- 1000 Queen Dr
- 1401 Full Cry Ct
- 1402 E Woodbank Way
