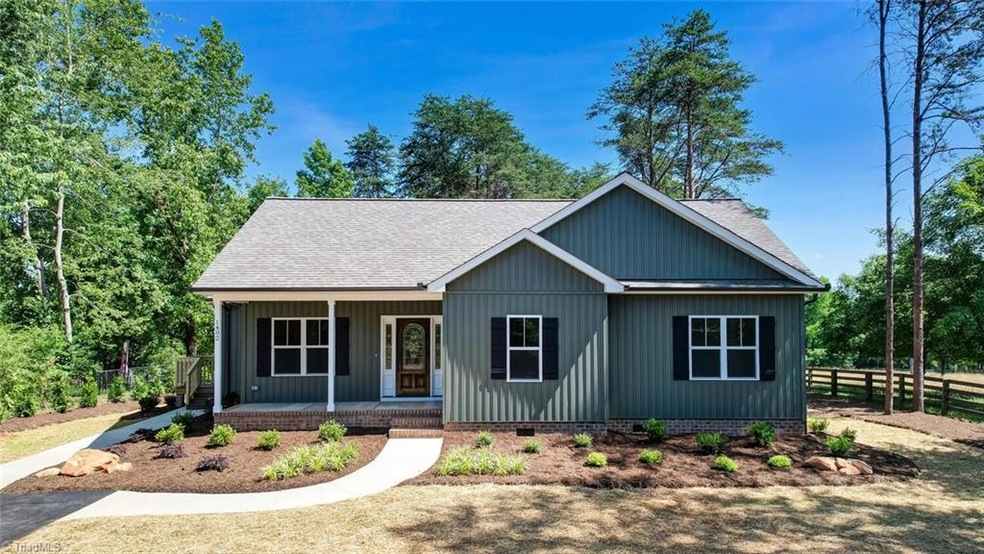
$375,000
- 4 Beds
- 1 Bath
- 1,517 Sq Ft
- 1401 Walnut St
- Reidsville, NC
This home is exactly what you have been wanting to hit the market! Home offers 4 bedrooms with a separate living room and den area on a lil over 6 acres! This means lots of room for the kiddos to run and play or if it's raining ... that’s no problem! They can use the unfinished basement as their very own skating rink! Property has 2 parcels so you can use this opportunity to have a family member
Regina Sharpe Sharpe Realty






