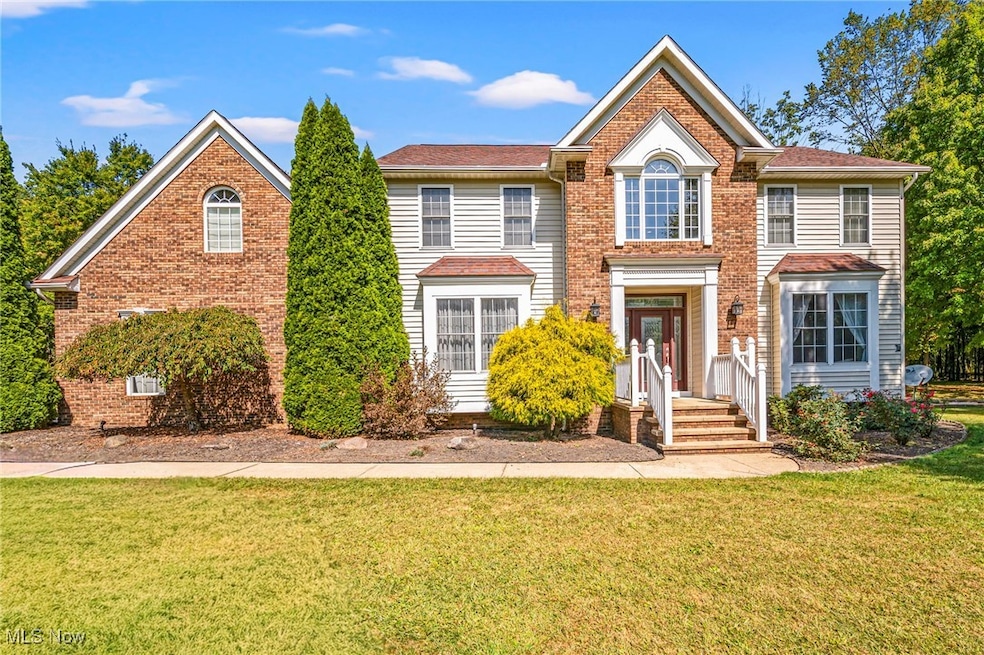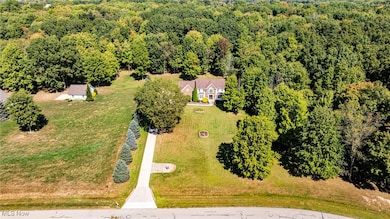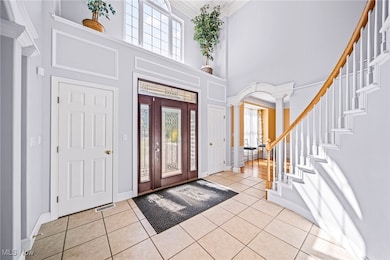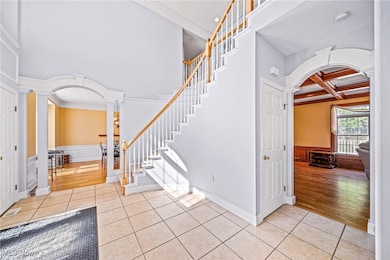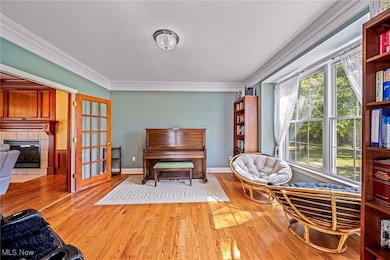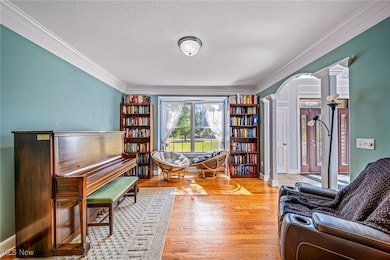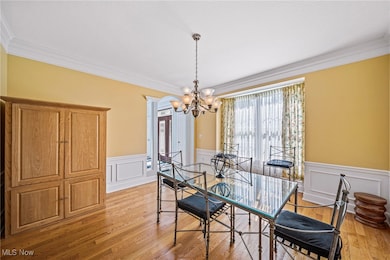Estimated payment $3,480/month
Highlights
- Colonial Architecture
- Wooded Lot
- No HOA
- Deck
- High Ceiling
- 3 Car Attached Garage
About This Home
Located in the highly desirable Kimpton Woods in Troy Twp, this meticulously maintained and move in ready colonial is part of the Berkshire School District. Enter the open foyer and take in the curved staircase and loft with natural light. The living room is on the right and dining room on the left with beautiful wainscotting and detailed crown molding and 9 1/2 foot ceilings. Continuing in you enter the great room with coffered cherry ceiling, wet bar, and gas fireplace. The kitchen features stainless appliances and butcher block top island, and pantry. The eating area has a bay window view to the expansive back deck and yard. A half bath completes the main level. Between the kitchen and garage, a second back stairwell leads to the upper level. Upstairs you will find the master bedroom with walk-in closets and ensuite bath situated on the right side of the home for privacy. On the left of the loft, there are three additional bedrooms, each with ample closets and additional storage, and a full bath. You will also appreciate the 2nd floor laundry complete with extra capacity washer and dryer. The basement is carpeted and has a dry bar and is ready to finish to your own style. Outside you will love entertaining with family and friends on the large deck and enjoying quiet time in the gazebo. The three car garage is heated with water and has a workbench and storage cabinets. A shed is located off the back of the drive to store toys and equipment. Just minutes from Chagrin Falls and only 40 minutes to downtown Cleveland or the airport. Schedule your showing today and make this beautiful home yours.
Listing Agent
Keller Williams Living Brokerage Email: lauren@legacyshoresohio.com, 440-487-6243 License #2013002653 Listed on: 09/18/2025

Co-Listing Agent
Keller Williams Living Brokerage Email: lauren@legacyshoresohio.com, 440-487-6243 License #2017000386
Home Details
Home Type
- Single Family
Est. Annual Taxes
- $5,477
Year Built
- Built in 2002
Lot Details
- 3 Acre Lot
- Lot Dimensions are 250x408
- Street terminates at a dead end
- South Facing Home
- Wooded Lot
Parking
- 3 Car Attached Garage
- Running Water Available in Garage
- Side Facing Garage
- Garage Door Opener
Home Design
- Colonial Architecture
- Brick Exterior Construction
- Fiberglass Roof
- Asphalt Roof
- Vinyl Siding
Interior Spaces
- 3,070 Sq Ft Home
- 2-Story Property
- Woodwork
- Crown Molding
- Coffered Ceiling
- High Ceiling
- Gas Log Fireplace
- Entrance Foyer
- Unfinished Basement
- Basement Fills Entire Space Under The House
- Home Security System
Kitchen
- Range
- Microwave
- Dishwasher
- Kitchen Island
Bedrooms and Bathrooms
- 4 Bedrooms
- 2.5 Bathrooms
Laundry
- Dryer
- Washer
Outdoor Features
- Deck
Utilities
- Forced Air Heating and Cooling System
- Heating System Uses Gas
- Septic Tank
Community Details
- No Home Owners Association
- Kimpton Woods Subdivision
Listing and Financial Details
- Assessor Parcel Number 32-072367
Map
Home Values in the Area
Average Home Value in this Area
Tax History
| Year | Tax Paid | Tax Assessment Tax Assessment Total Assessment is a certain percentage of the fair market value that is determined by local assessors to be the total taxable value of land and additions on the property. | Land | Improvement |
|---|---|---|---|---|
| 2024 | $5,477 | $137,280 | $19,220 | $118,060 |
| 2023 | $5,477 | $137,280 | $19,220 | $118,060 |
| 2022 | $4,989 | $110,290 | $15,790 | $94,500 |
| 2021 | $5,026 | $110,290 | $15,790 | $94,500 |
| 2020 | $4,779 | $110,290 | $15,790 | $94,500 |
| 2019 | $4,121 | $99,410 | $15,790 | $83,620 |
| 2018 | $4,485 | $99,410 | $15,790 | $83,620 |
| 2017 | $4,121 | $99,410 | $15,790 | $83,620 |
| 2016 | $4,414 | $106,860 | $19,640 | $87,220 |
| 2015 | $4,119 | $106,860 | $19,640 | $87,220 |
| 2014 | $4,119 | $106,860 | $19,640 | $87,220 |
| 2013 | $4,136 | $106,860 | $19,640 | $87,220 |
Property History
| Date | Event | Price | List to Sale | Price per Sq Ft | Prior Sale |
|---|---|---|---|---|---|
| 10/16/2025 10/16/25 | Price Changed | $575,000 | -4.2% | $187 / Sq Ft | |
| 10/04/2025 10/04/25 | Off Market | $599,900 | -- | -- | |
| 10/03/2025 10/03/25 | For Sale | $599,900 | 0.0% | $195 / Sq Ft | |
| 09/18/2025 09/18/25 | For Sale | $599,900 | +56.0% | $195 / Sq Ft | |
| 02/12/2021 02/12/21 | Sold | $384,500 | -5.1% | $94 / Sq Ft | View Prior Sale |
| 01/20/2021 01/20/21 | Pending | -- | -- | -- | |
| 12/07/2020 12/07/20 | Price Changed | $405,000 | -2.4% | $100 / Sq Ft | |
| 11/10/2020 11/10/20 | Price Changed | $415,000 | -2.4% | $102 / Sq Ft | |
| 09/23/2020 09/23/20 | For Sale | $425,000 | -- | $104 / Sq Ft |
Purchase History
| Date | Type | Sale Price | Title Company |
|---|---|---|---|
| Warranty Deed | $384,500 | Title Professionals Group Lt | |
| Warranty Deed | $300,000 | Lawyers Title Ins Corp |
Mortgage History
| Date | Status | Loan Amount | Loan Type |
|---|---|---|---|
| Open | $284,500 | New Conventional | |
| Previous Owner | $270,000 | Purchase Money Mortgage |
Source: MLS Now
MLS Number: 5156072
APN: 32-072367
- 18325 Tilden Rd
- 0 Mumford Rd Unit 5136681
- 0 Mumford Rd Unit 5136651
- 19109 Tilden Rd
- 142 Oaktree Ln
- 151 Oaktree Ln
- 30 Cardinal Dr
- 76 Cardinal Dr
- 18400 Shaw Rd
- 6362 Winchell Rd
- 6687 Winchell Rd
- 12928 State Route 88
- 12954 State Route 88
- Parcel C Nash Rd
- 0 Nash Rd Unit 5142384
- 14705 Hubbard Rd
- 11945 Ladue Trail
- 16169 Mccall Rd
- 7991 Norton Rd
- 18386 Mills Rd
- 6720 Bancroft Extension
- 11220 Vista Dr Unit 1st Floor
- 15755 Grove St
- 16129 E High St
- 8140 Southwood Dr
- 13807 Equestrian Dr
- 8693 E Craig Dr
- 8298 Valley Dr
- 8134 Chagrin Rd
- 226 Barrington Place W
- 14949.5 Hook Hollow Rd
- 14949 Hook Hollow Rd
- 630 Countrywood Trail
- 10613 Sherman Rd
- 7340 Ferris St
- 12790 Heath Rd
- 1015 Moneta Ave
- 104 Fairways Dr Unit 104 B
- 196 Vincent St Unit A
- 211 Hilltop Dr
