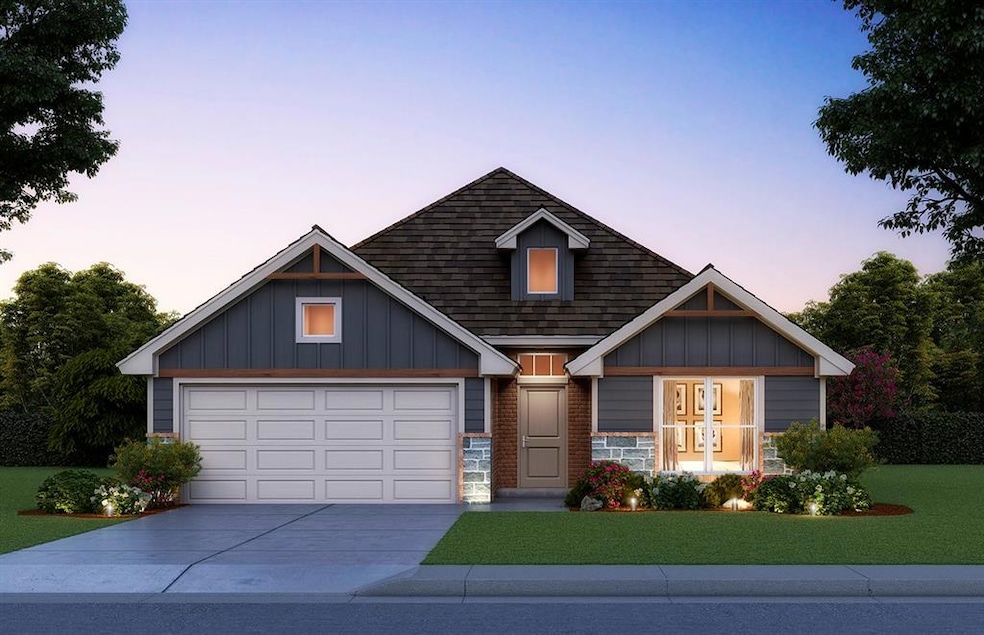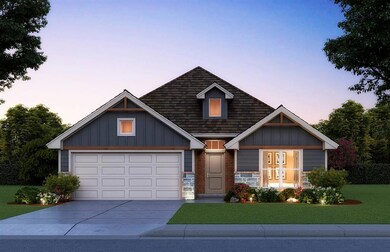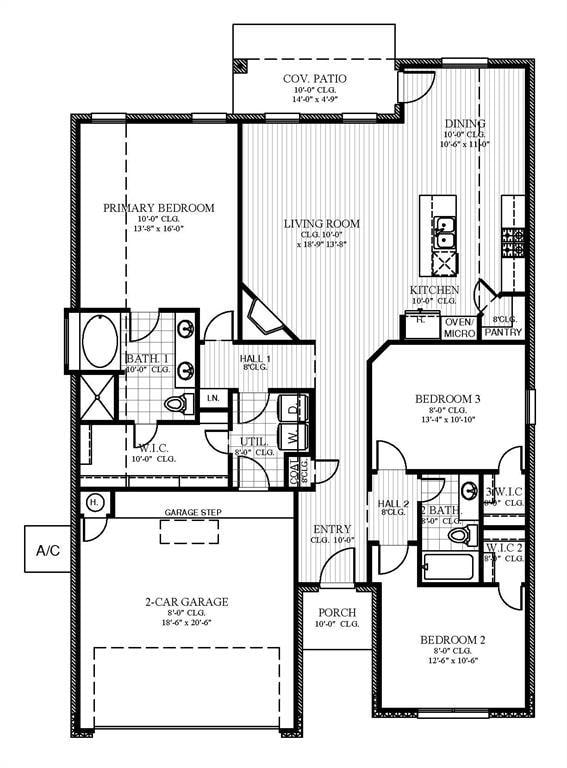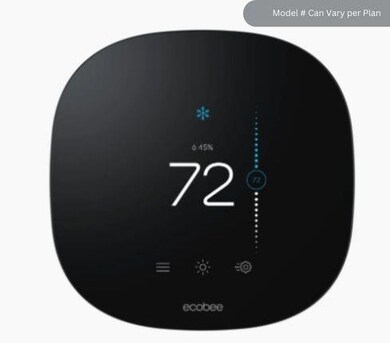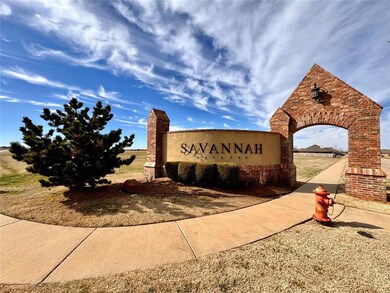
Estimated payment $2,159/month
Highlights
- New Construction
- Traditional Architecture
- 2 Car Attached Garage
- Stone Ridge Elementary School Rated A-
- Covered Patio or Porch
- Interior Lot
About This Home
Now available for reservation in Savannah Estates! This well designed home from our Elite Collection combines luxury with convenience, featuring built-in appliances in the open concept kitchen, custom soft-close wood cabinetry, wood-look tile throughout the living areas, a tankless water heater, and a fully fenced backyard. The thoughtful floor plan includes a seamless connection from the utility room to the primary closet—an everyday convenience you’ll love! Designed for energy efficiency and exceptional tornado safety, this home offers peace of mind as well as practicality with several smart home features. Savannah Estates residents enjoy a quick commute with easy turnpike access and benefit from the highly-rated Piedmont School District.
Home Details
Home Type
- Single Family
Year Built
- Built in 2025 | New Construction
Lot Details
- 6,151 Sq Ft Lot
- Interior Lot
HOA Fees
- $29 Monthly HOA Fees
Parking
- 2 Car Attached Garage
- Garage Door Opener
- Driveway
Home Design
- Traditional Architecture
- Slab Foundation
- Brick Frame
- Composition Roof
Interior Spaces
- 1,689 Sq Ft Home
- 1-Story Property
- Ceiling Fan
- Self Contained Fireplace Unit Or Insert
- Gas Log Fireplace
- Double Pane Windows
- Fire and Smoke Detector
- Laundry Room
Kitchen
- Built-In Oven
- Gas Oven
- Built-In Range
- Microwave
- Dishwasher
- Disposal
Flooring
- Carpet
- Tile
Bedrooms and Bathrooms
- 3 Bedrooms
- 2 Full Bathrooms
Outdoor Features
- Covered Patio or Porch
Schools
- Stone Ridge Elementary School
- Piedmont Middle School
- Piedmont High School
Utilities
- Central Heating and Cooling System
- Programmable Thermostat
- Tankless Water Heater
Community Details
- Association fees include greenbelt
- Mandatory home owners association
Listing and Financial Details
- Legal Lot and Block 20 / 18
Map
Home Values in the Area
Average Home Value in this Area
Property History
| Date | Event | Price | Change | Sq Ft Price |
|---|---|---|---|---|
| 05/23/2025 05/23/25 | For Sale | $328,873 | -- | $195 / Sq Ft |
Similar Homes in Yukon, OK
Source: MLSOK
MLS Number: 1171349
- 14025 Giverny Ln
- 14029 Giverny Ln
- 14033 Giverny Ln
- 14109 Giverny Ln
- 14105 Giverny Ln
- 14205 Giverny Ln
- 14201 Giverny Ln
- 14213 Giverny Ln
- 14101 Giverny Ln
- 14209 Giverny Ln
- 14117 Giverny Ln
- 14113 Giverny Ln
- 9228 NW 144th Place
- 9309 NW 145th Place
- 14517 Astor Ln
- 14525 Astor Ln
- 9309 NW 145th Ct
- 14709 Chambord Dr
- 9312 NW 147th Terrace
- 9321 NW 147th Terrace
- 14316 Peach Tree Dr
- 13604 Gentry Dr
- 9324 NW 126th St
- 9320 NW 126th St
- 9340 NW 126th St
- 9348 NW 126th St
- 9317 NW 125th St
- 9348 NW 124th St
- 8512 NW 127th St
- 11901 Kameron Way
- 9613 NW 125th St
- 8017 NW 159th St
- 2904 Casey Dr
- 14117 N Rockwell Ave
- 14600 N Rockwell Ave
- 8916 NW 109th St
- 8922 NW 109th Ln
- 11612 Wallace Ave
- 11032 N Eagle Ln
- 11400 Wallace Ave
