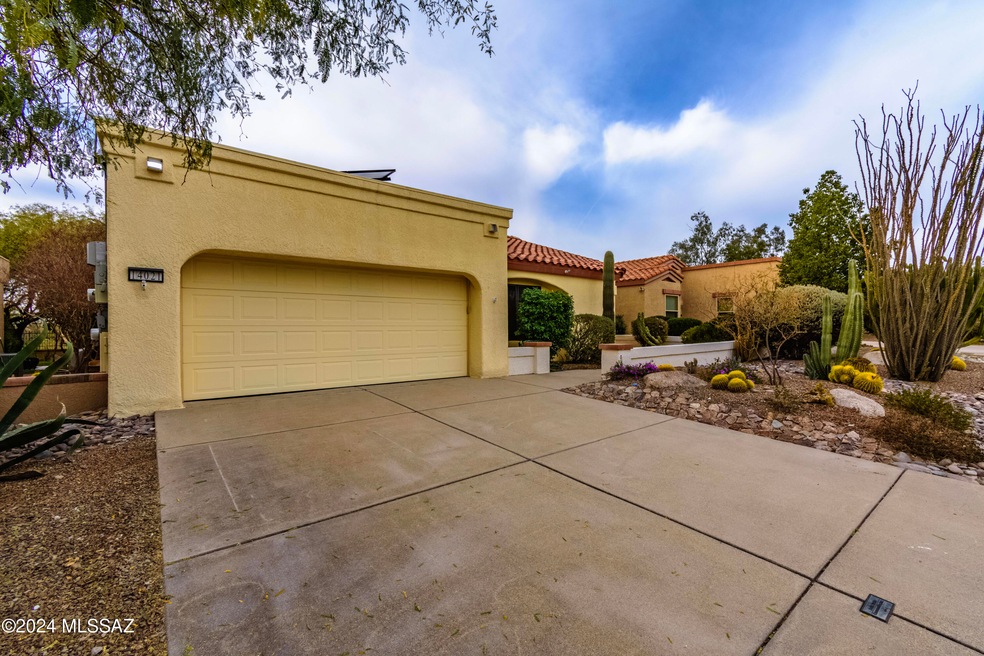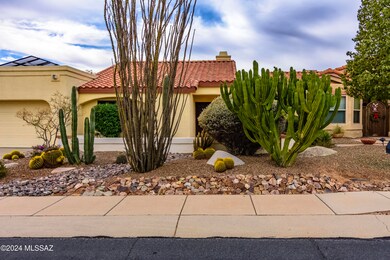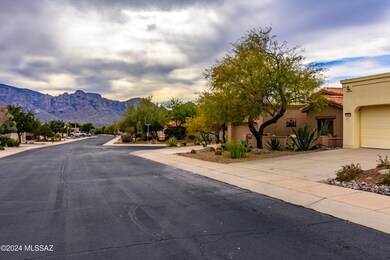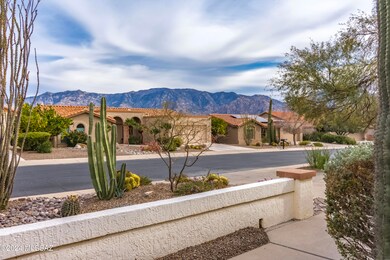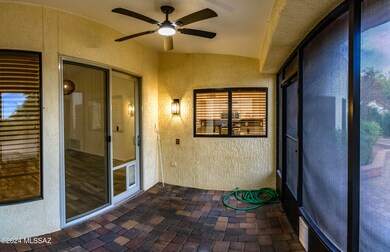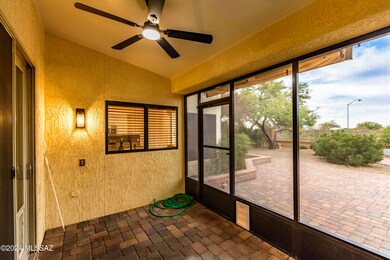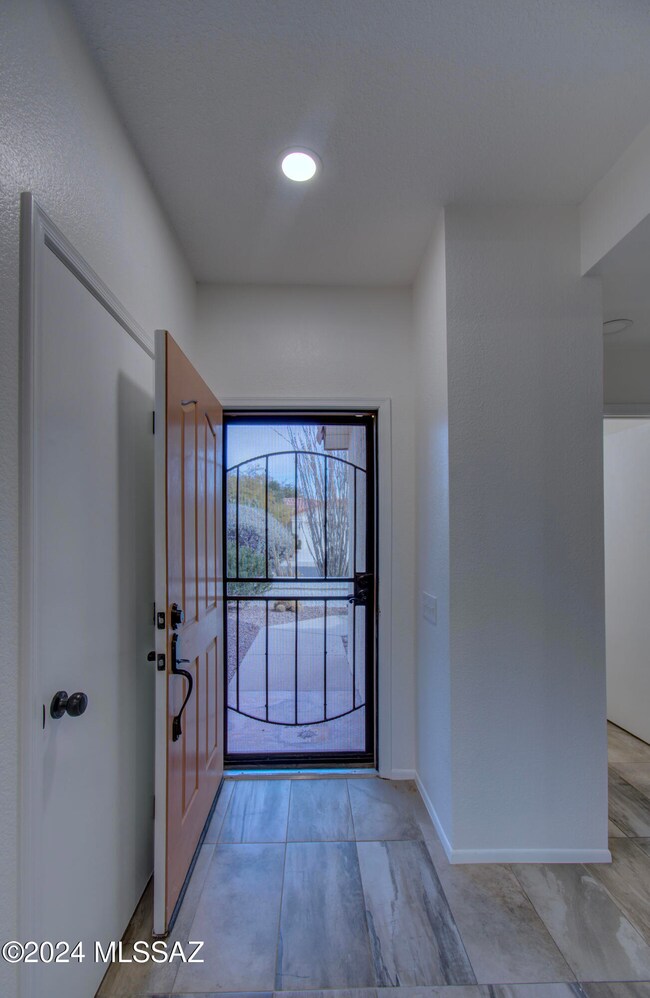
14021 N Desert Butte Dr Unit 1 Oro Valley, AZ 85755
Highlights
- Spa
- Senior Community
- Two Primary Bathrooms
- 2 Car Garage
- Solar Power System
- Mountain View
About This Home
As of April 2025Extremely Private and Quiet Residence in Sun City Oro Valley. Recently remodeled with High Ceilings & Open Floor Plan. Updated Kitchen with Stainless Appliances, White Cabinets, Gas Range, French Door Refrigerator, Pantry & Breakfast Nook. Large Open Family Room that opens to a screened porch and serene private patio with a hot tub jacuzzi and brick pavers. Primary Bedroom with Walk-in Closet, Double Sink Vanity. Guest Room Includes a Murphy Bed & Full Guest Bath. Tesla Solar Panels on Roof. Don't miss this Turn Key Opportunity
Home Details
Home Type
- Single Family
Est. Annual Taxes
- $2,686
Year Built
- Built in 1988
Lot Details
- 6,534 Sq Ft Lot
- East or West Exposure
- Wrought Iron Fence
- Desert Landscape
- Shrub
- Paved or Partially Paved Lot
- Landscaped with Trees
- Back and Front Yard
- Property is zoned Oro Valley - PAD
HOA Fees
- $206 Monthly HOA Fees
Home Design
- Contemporary Architecture
- Southwestern Architecture
- Patio Home
- Frame With Stucco
- Frame Construction
- Tile Roof
Interior Spaces
- 1,328 Sq Ft Home
- 1-Story Property
- Ceiling height of 9 feet or more
- Ceiling Fan
- Gas Fireplace
- Double Pane Windows
- Window Treatments
- Garden Windows
- Great Room
- Family Room
- Living Room with Fireplace
- Dining Area
- Mountain Views
- Laundry Room
Kitchen
- Breakfast Area or Nook
- Breakfast Bar
- Walk-In Pantry
- Gas Oven
- Gas Range
- Microwave
- Dishwasher
- Stainless Steel Appliances
- Disposal
Flooring
- Pavers
- Ceramic Tile
Bedrooms and Bathrooms
- 2 Bedrooms
- Walk-In Closet
- Two Primary Bathrooms
- 2 Full Bathrooms
- Dual Vanity Sinks in Primary Bathroom
- Bathtub with Shower
Parking
- 2 Car Garage
- Driveway
Accessible Home Design
- No Interior Steps
Eco-Friendly Details
- Solar Power System
- Solar owned by a third party
Outdoor Features
- Spa
- Courtyard
- Screened Patio
- Arizona Room
Schools
- Painted Sky Elementary School
- Coronado K-8 Middle School
- Ironwood Ridge High School
Utilities
- Forced Air Heating and Cooling System
- Natural Gas Water Heater
Community Details
- Senior Community
- $31 Additional Association Fee
- Sun City Oro Valley Community
- Sun City Vistoso Unit 1 Subdivision
- The community has rules related to deed restrictions
Ownership History
Purchase Details
Home Financials for this Owner
Home Financials are based on the most recent Mortgage that was taken out on this home.Purchase Details
Home Financials for this Owner
Home Financials are based on the most recent Mortgage that was taken out on this home.Purchase Details
Home Financials for this Owner
Home Financials are based on the most recent Mortgage that was taken out on this home.Purchase Details
Home Financials for this Owner
Home Financials are based on the most recent Mortgage that was taken out on this home.Purchase Details
Similar Homes in the area
Home Values in the Area
Average Home Value in this Area
Purchase History
| Date | Type | Sale Price | Title Company |
|---|---|---|---|
| Warranty Deed | $366,000 | Pioneer Title | |
| Warranty Deed | $268,000 | Pioneer Title | |
| Warranty Deed | $268,000 | Pioneer Title | |
| Quit Claim Deed | -- | Title365 | |
| Warranty Deed | $205,000 | Catal | |
| Quit Claim Deed | -- | -- |
Mortgage History
| Date | Status | Loan Amount | Loan Type |
|---|---|---|---|
| Open | $292,800 | New Conventional | |
| Previous Owner | $267,138 | Construction | |
| Previous Owner | $271,328 | VA | |
| Previous Owner | $169,925 | VA | |
| Previous Owner | $182,600 | VA | |
| Previous Owner | $182,618 | VA | |
| Previous Owner | $187,775 | VA | |
| Previous Owner | $61,600 | Unknown | |
| Previous Owner | $80,000 | Purchase Money Mortgage |
Property History
| Date | Event | Price | Change | Sq Ft Price |
|---|---|---|---|---|
| 04/08/2025 04/08/25 | Sold | $366,000 | -3.7% | $276 / Sq Ft |
| 03/10/2025 03/10/25 | Pending | -- | -- | -- |
| 02/10/2025 02/10/25 | Price Changed | $379,900 | -2.6% | $286 / Sq Ft |
| 12/30/2024 12/30/24 | For Sale | $389,900 | -- | $294 / Sq Ft |
Tax History Compared to Growth
Tax History
| Year | Tax Paid | Tax Assessment Tax Assessment Total Assessment is a certain percentage of the fair market value that is determined by local assessors to be the total taxable value of land and additions on the property. | Land | Improvement |
|---|---|---|---|---|
| 2024 | $2,686 | $21,526 | -- | -- |
| 2023 | $2,460 | $20,501 | $0 | $0 |
| 2022 | $2,460 | $19,524 | $0 | $0 |
| 2021 | $2,430 | $17,709 | $0 | $0 |
| 2020 | $2,391 | $17,709 | $0 | $0 |
| 2019 | $2,315 | $18,583 | $0 | $0 |
| 2018 | $2,216 | $16,107 | $0 | $0 |
| 2017 | $2,288 | $16,107 | $0 | $0 |
| 2016 | $2,127 | $15,501 | $0 | $0 |
| 2015 | $2,069 | $14,763 | $0 | $0 |
Agents Affiliated with this Home
-
K
Seller's Agent in 2025
Kevin Simshauser
HomeSmart
(602) 687-7803
1 in this area
26 Total Sales
-
B
Buyer's Agent in 2025
Brenda Fortunato
1912 Realty
(707) 333-3408
1 in this area
2 Total Sales
Map
Source: MLS of Southern Arizona
MLS Number: 22431080
APN: 223-04-0210
- 14006 N Green Tree Dr
- 13956 N Green Tree Dr
- 14289 N Copperstone Dr
- 1162 E Royal Oak Rd
- 14212 N Cirrus Hill Dr
- 14218 N Cirrus Hill Dr
- 13942 N Cirrus Hill Dr
- 14053 N Trade Winds Way
- 2023 E Bighorn Mountain Dr
- 14180 N Trade Winds Way
- 2090 E Buster Mountain Dr
- 14420 N Del Webb Blvd
- 14420 N Crown Point Dr Unit 3
- 13755 N Buster Spring Way
- 2224 E Sausalito Trail
- 13643 N Pima Spring Way
- 2255 E Montrose Canyon Dr
- 1987 E Singing Bow Way
- 938 E Grass Meadow Place
- 2282 E Montrose Canyon Dr
