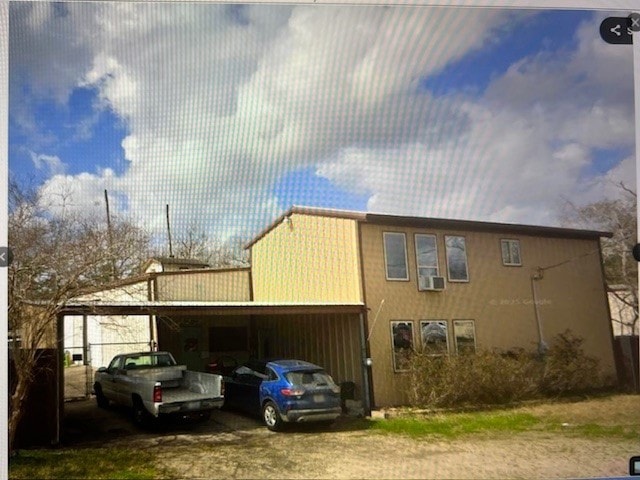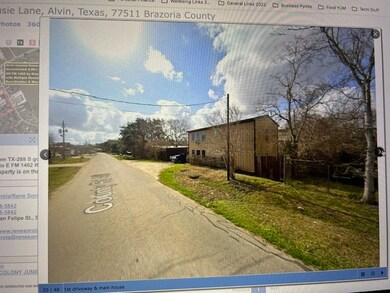3
Beds
3
Baths
4,116
Sq Ft
1.48
Acres
Highlights
- 1.48 Acre Lot
- Walk-In Pantry
- Central Heating and Cooling System
- Converted Barn or Barndominium
- 3 Attached Carport Spaces
About This Home
Step inside this well-designed 1,994+ sq ft home and attached wherehouse 2,200 sqft, featuring 3 bedrooms and 3 full baths. This fantastic home features a large Living Room, a Dining Area, and a spacious kitchen featuring a walk-in pantry, and ample cabinets. This home is ready to move into immediately. Conveniently located close to Major highways, shopping, dining, and the medical center. All information is reliable, but it needs to be verified by the buyer or the buyer's agent.
Home Details
Home Type
- Single Family
Year Built
- Built in 2011
Lot Details
- 1.48 Acre Lot
Parking
- 3 Attached Carport Spaces
Home Design
- Converted Barn or Barndominium
Interior Spaces
- 4,116 Sq Ft Home
- 2-Story Property
- Walk-In Pantry
Bedrooms and Bathrooms
- 3 Bedrooms
- 3 Full Bathrooms
Schools
- Nelson Elementary School
- Iowa Colony Junior High
- Iowa Colony High School
Utilities
- Central Heating and Cooling System
- Aerobic Septic System
Listing and Financial Details
- Property Available on 9/15/25
- Long Term Lease
Community Details
Overview
- Masterson Subdivision
Pet Policy
- Call for details about the types of pets allowed
- Pet Deposit Required
Map
Source: Houston Association of REALTORS®
MLS Number: 90045680
Nearby Homes
- 14707 Susie Ln
- 0 Patricia Lane County Road 377 Unit 48211101
- 14010 Patricia Ln Unit CR377
- 6203 Wickwillow Ln
- 5624 Wickwillow Ln
- 10203 S Country Dr
- 10311 Farm To Market 1462
- 9602 Evan Dr
- 4925 County Road 435
- 0 Wickwillow Ln
- 7911 Stratford Hall Dr
- 15586 County Road 436
- 7515 Oak Alley Ct
- 000 Farm To Market 1462 Rd
- 6930 S Oak Bend Dr
- 7502 Nottaway Ct
- 0 County Road 172 Unit 70480187
- 0008 County Road 172
- 7818 Pebble Hill Ln
- 0 Cr-392
- 7630 Savannah Plantation Dr
- 4790 Wickwillow Ln
- 3911 County Road 183 Unit C
- 5806 S Highway 35
- 1908 Rosharon Rd
- 2511 Shining Spur Ct
- 1644 County Road 180 Unit 8
- 211 #A W South St
- 5101 County Road 138c
- 2389 W Dumble St Unit A
- 1217 Quarterhorse Dr
- 521 County Road 192
- 211 #B W South St
- 1205 Quarterhorse Dr
- 1195 Quarterhorse Dr
- 1520 Highland Dr
- 1101 W South St
- 2017 W Sidnor St Unit 6
- 2017 W Sidnor St Unit 4
- 1312 W Adoue St Unit 2







