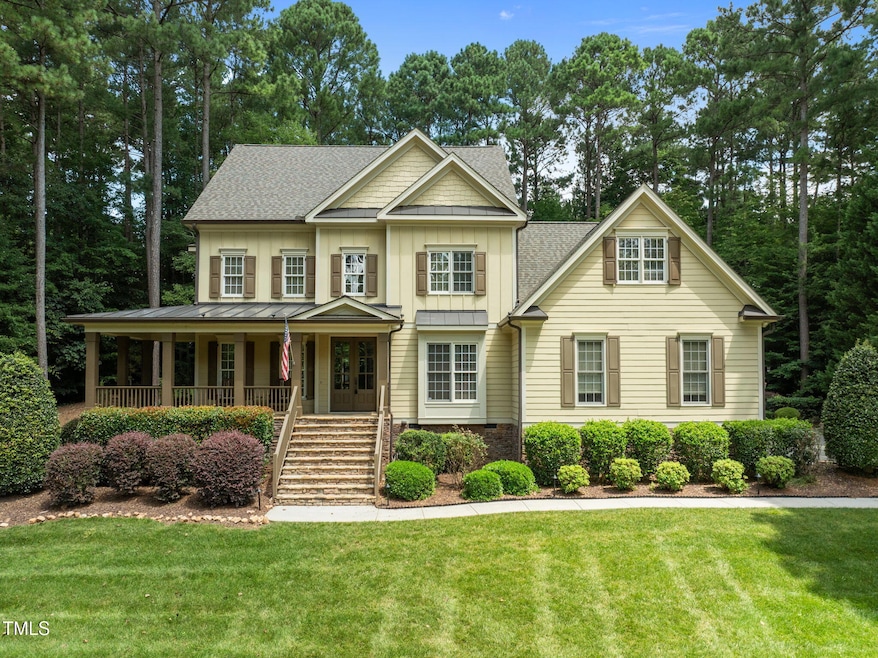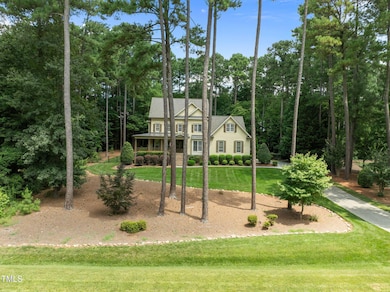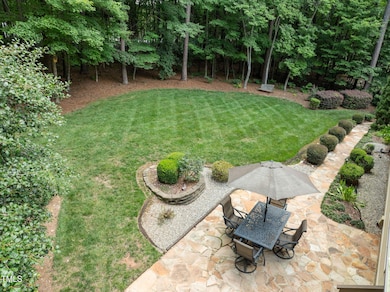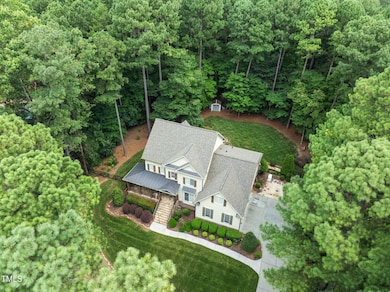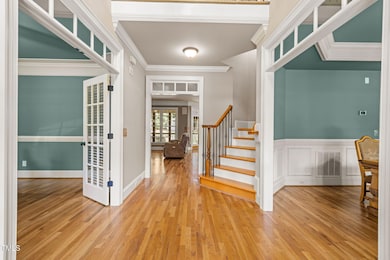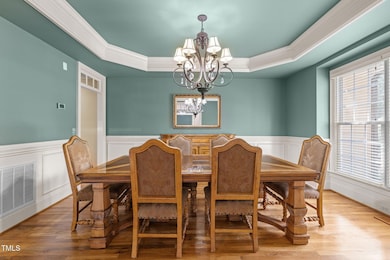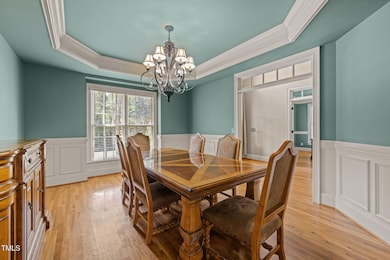
14021 Wallberman Dr Wake Forest, NC 27587
Falls Lake NeighborhoodEstimated payment $5,828/month
Highlights
- Home Theater
- Open Floorplan
- Recreation Room
- Pleasant Union Elementary School Rated A
- Forest View
- Wooded Lot
About This Home
Welcome to this truly special home nestled on a generous 1.27-acre lot with a 3-car garage. Enjoy your morning coffee or unwind in the evening on the welcoming wraparound front porch, surrounded by nature. Inside, the open floor plan offers comfortable flow and functionality. The heart of the home is the spacious kitchen with stainless steel appliances, a large island, and seamless connection to the family room featuring custom built-ins and a wall of windows that fill the space with natural light.
One of the standout features is the finished third floor that's been transformed into a unique wine room and tasting area, complete with a kitchen space—an ideal spot to host friends or enjoining quiet evenings surrounded by your favorite vintages.
Step onto the oversized screened porch or gather around the backyard fire pit—perfect for both entertaining and everyday living. A first-floor guest suite with a private bath makes an ideal in-law suite, home office, or craft room.
The fully fenced and beautifully landscaped backyard includes outdoor lighting and a shed for storing tools and equipment. Located just minutes from Falls Lake, this home blends comfort, style, and convenience in one special setting.
Other notable features: This home has 2 water heaters and one was just recently replaced.
Don't miss the opportunity to experience all this home has to offer—inside and out. Schedule your private showing today and see why this property is truly one of a kind!
Home Details
Home Type
- Single Family
Est. Annual Taxes
- $5,825
Year Built
- Built in 2005
Lot Details
- 1.27 Acre Lot
- Front and Back Yard Sprinklers
- Wooded Lot
- Landscaped with Trees
- Back Yard Fenced and Front Yard
- Property is zoned R-80W
HOA Fees
- $72 Monthly HOA Fees
Parking
- 3 Car Attached Garage
- Inside Entrance
- Side Facing Garage
- Garage Door Opener
- Open Parking
Home Design
- Transitional Architecture
- Traditional Architecture
- Brick or Stone Mason
- Raised Foundation
- Blown-In Insulation
- Shingle Roof
- ICAT Recessed Lighting
- Stone
Interior Spaces
- 4,338 Sq Ft Home
- 3-Story Property
- Open Floorplan
- Wet Bar
- Sound System
- Wired For Data
- Built-In Features
- Bookcases
- Bar Fridge
- Bar
- Crown Molding
- Coffered Ceiling
- Tray Ceiling
- Smooth Ceilings
- High Ceiling
- Ceiling Fan
- Recessed Lighting
- Circulating Fireplace
- Gas Log Fireplace
- Double Pane Windows
- Blinds
- Entrance Foyer
- Family Room with Fireplace
- Breakfast Room
- Dining Room
- Home Theater
- Home Office
- Recreation Room
- Bonus Room
- Game Room
- Screened Porch
- Forest Views
Kitchen
- Eat-In Kitchen
- Breakfast Bar
- Butlers Pantry
- Built-In Self-Cleaning Convection Oven
- Electric Oven
- Gas Cooktop
- Microwave
- ENERGY STAR Qualified Refrigerator
- Plumbed For Ice Maker
- ENERGY STAR Qualified Dishwasher
- Wine Refrigerator
- Stainless Steel Appliances
- Kitchen Island
- Granite Countertops
Flooring
- Wood
- Carpet
- Tile
Bedrooms and Bathrooms
- 4 Bedrooms
- Main Floor Bedroom
- Dual Closets
- Walk-In Closet
- In-Law or Guest Suite
- Double Vanity
- Private Water Closet
- Whirlpool Bathtub
- Separate Shower in Primary Bathroom
- Walk-in Shower
Laundry
- Laundry Room
- Laundry on main level
- Sink Near Laundry
- Washer and Electric Dryer Hookup
Attic
- Finished Attic
- Attic or Crawl Hatchway Insulated
Home Security
- Home Security System
- Fire and Smoke Detector
Outdoor Features
- Patio
- Fire Pit
- Exterior Lighting
- Outdoor Storage
- Rain Gutters
Schools
- Pleasant Union Elementary School
- Wakefield Middle School
- Wakefield High School
Utilities
- Cooling System Powered By Gas
- Forced Air Zoned Heating and Cooling System
- Heat Pump System
- Vented Exhaust Fan
- Power Generator
- Septic Tank
- High Speed Internet
Additional Features
- Smart Irrigation
- Suburban Location
Community Details
- Kelsey @ Falls Lake HOA, Phone Number (919) 215-6485
- Built by Huntley Design Build
- Kelsey At Falls Lake Subdivision
Listing and Financial Details
- Assessor Parcel Number 1802373217
Map
Home Values in the Area
Average Home Value in this Area
Tax History
| Year | Tax Paid | Tax Assessment Tax Assessment Total Assessment is a certain percentage of the fair market value that is determined by local assessors to be the total taxable value of land and additions on the property. | Land | Improvement |
|---|---|---|---|---|
| 2024 | $5,825 | $934,838 | $208,000 | $726,838 |
| 2023 | $4,700 | $600,229 | $115,500 | $484,729 |
| 2022 | $4,355 | $600,229 | $115,500 | $484,729 |
| 2021 | $3,923 | $555,457 | $115,500 | $439,957 |
| 2020 | $3,749 | $539,657 | $115,500 | $424,157 |
| 2019 | $4,392 | $535,356 | $110,000 | $425,356 |
| 2018 | $4,037 | $535,356 | $110,000 | $425,356 |
| 2017 | $3,826 | $535,356 | $110,000 | $425,356 |
| 2016 | $3,749 | $535,356 | $110,000 | $425,356 |
| 2015 | $4,131 | $591,927 | $112,000 | $479,927 |
| 2014 | $3,915 | $591,927 | $112,000 | $479,927 |
Property History
| Date | Event | Price | Change | Sq Ft Price |
|---|---|---|---|---|
| 09/08/2025 09/08/25 | Pending | -- | -- | -- |
| 07/16/2025 07/16/25 | For Sale | $975,000 | -- | $225 / Sq Ft |
Purchase History
| Date | Type | Sale Price | Title Company |
|---|---|---|---|
| Warranty Deed | $535,000 | None Available | |
| Warranty Deed | $470,000 | None Available | |
| Warranty Deed | $615,000 | None Available |
Mortgage History
| Date | Status | Loan Amount | Loan Type |
|---|---|---|---|
| Open | $350,000 | New Conventional | |
| Closed | $454,750 | Adjustable Rate Mortgage/ARM | |
| Previous Owner | $75,000 | Credit Line Revolving | |
| Previous Owner | $405,000 | New Conventional | |
| Previous Owner | $27,000 | Credit Line Revolving | |
| Previous Owner | $376,000 | Purchase Money Mortgage | |
| Previous Owner | $415,000 | Purchase Money Mortgage | |
| Previous Owner | $50,000 | Credit Line Revolving |
Similar Homes in Wake Forest, NC
Source: Doorify MLS
MLS Number: 10109665
APN: 1802.01-37-3217-000
- 1028 Harpers Ridge Ct
- 1124 Kalworth Rd
- 6245 Reagan Ln
- 5628 Bella Terra Ct
- 6233 Reagan Ln
- 8237 Baronleigh Ln
- 6229 Horse Fly Trail
- 1005 Brianside Ct
- 6332 Mountain Oaks Way
- 5512 Old Still Rd
- 5313 Purnell Rd
- 9016 New Century Rd
- 1153 Four Wheel Dr
- 1217 Mauldin Circle Rd
- 4005 Crescent Ridge Dr
- 8417 Wolverton Fields Dr
- 8021 Bud Morris Rd
- 8017 Bud Morris Rd
- 1209 Explorer Trail
- 13317 Creedmoor Rd
