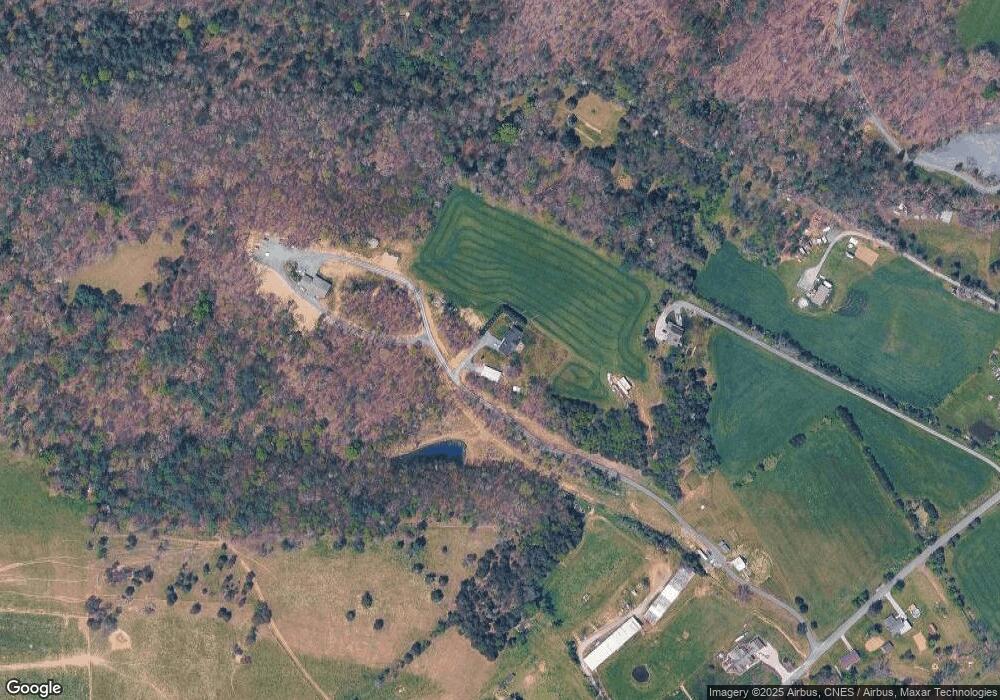14022 Little Dry River Rd Fulks Run, VA 22830
Fulks Run NeighborhoodEstimated Value: $373,000 - $494,000
3
Beds
4
Baths
3,300
Sq Ft
$132/Sq Ft
Est. Value
About This Home
This home is located at 14022 Little Dry River Rd, Fulks Run, VA 22830 and is currently estimated at $435,819, approximately $132 per square foot. 14022 Little Dry River Rd is a home located in Rockingham County with nearby schools including Fulks Run Elementary School, J. Frank Hillyard Middle School, and Broadway High School.
Ownership History
Date
Name
Owned For
Owner Type
Purchase Details
Closed on
Sep 9, 2008
Sold by
Ritchie Ray S and Ritchie Rebecca A
Bought by
Caplinger Archie J and Smith Tiffany E
Current Estimated Value
Home Financials for this Owner
Home Financials are based on the most recent Mortgage that was taken out on this home.
Original Mortgage
$225,000
Outstanding Balance
$149,800
Interest Rate
6.54%
Mortgage Type
Credit Line Revolving
Estimated Equity
$286,019
Create a Home Valuation Report for This Property
The Home Valuation Report is an in-depth analysis detailing your home's value as well as a comparison with similar homes in the area
Home Values in the Area
Average Home Value in this Area
Purchase History
| Date | Buyer | Sale Price | Title Company |
|---|---|---|---|
| Caplinger Archie J | $250,000 | Lawyers Title Insurance Corp |
Source: Public Records
Mortgage History
| Date | Status | Borrower | Loan Amount |
|---|---|---|---|
| Open | Caplinger Archie J | $225,000 |
Source: Public Records
Tax History Compared to Growth
Tax History
| Year | Tax Paid | Tax Assessment Tax Assessment Total Assessment is a certain percentage of the fair market value that is determined by local assessors to be the total taxable value of land and additions on the property. | Land | Improvement |
|---|---|---|---|---|
| 2025 | $2,241 | $329,600 | $25,000 | $304,600 |
| 2024 | $2,241 | $329,600 | $25,000 | $304,600 |
| 2023 | $2,241 | $329,600 | $25,000 | $304,600 |
| 2022 | $2,241 | $329,600 | $25,000 | $304,600 |
| 2021 | $1,667 | $225,300 | $25,000 | $200,300 |
| 2020 | $1,667 | $225,300 | $25,000 | $200,300 |
| 2019 | $1,667 | $225,300 | $25,000 | $200,300 |
| 2018 | $1,667 | $225,300 | $25,000 | $200,300 |
| 2017 | $1,636 | $221,100 | $25,000 | $196,100 |
| 2016 | $1,548 | $221,100 | $25,000 | $196,100 |
| 2015 | $1,481 | $221,100 | $25,000 | $196,100 |
| 2014 | $1,415 | $221,100 | $25,000 | $196,100 |
Source: Public Records
Map
Nearby Homes
- 0 Rocky Ridge Ln Unit 662114
- 14623 Runions Creek Rd
- TBD Rocky Ridge Ln
- 0 Mountain Top Ln
- 0 Toms Park Ln
- 198 acres Runions Creek Rd
- 11103 Turleytown Rd
- 8379 Vetters Rd
- 19442 Runions Creek Rd
- TBD Vetters Rd
- 8499 Copperhead Rd
- 6527 Stable View Ln
- TBD Rustic Ave
- 358 County Line Ln
- 361 Dorset St
- 255 Morningside Dr
- 7377 Apple Ridge Dr
- 22606 German River Rd
- 0 Supinlick Ridge Rd Unit VASH2013102
- 0 Supinlick Ridge Rd Unit VASH2013098
- 14646 Hummingbird Hill Ln
- 13874 Little Dry River Rd
- 14741 Hummingbird Hill Ln
- 13969 Little Dry River Rd
- 14450 Hummingbird Hill Ln
- 14020 Little Dry River Rd
- 14262 Little Dry River Rd
- 14032 Little Dry River Rd
- 14142 Little Dry River Rd
- 14005 Little Dry River Rd
- 14264 Little Dry River Rd
- 13836 Little Dry River Rd
- 14366 Little Dry River Rd
- 14506 Travis Ln
- 13817 Little Dry River Rd
- 13756 Little Dry River Rd
- 13736 Little Dry River Rd
- 14319 Walkbridge Ln
- 13720 Little Dry River Rd
- 14461 Walkbridge Ln
