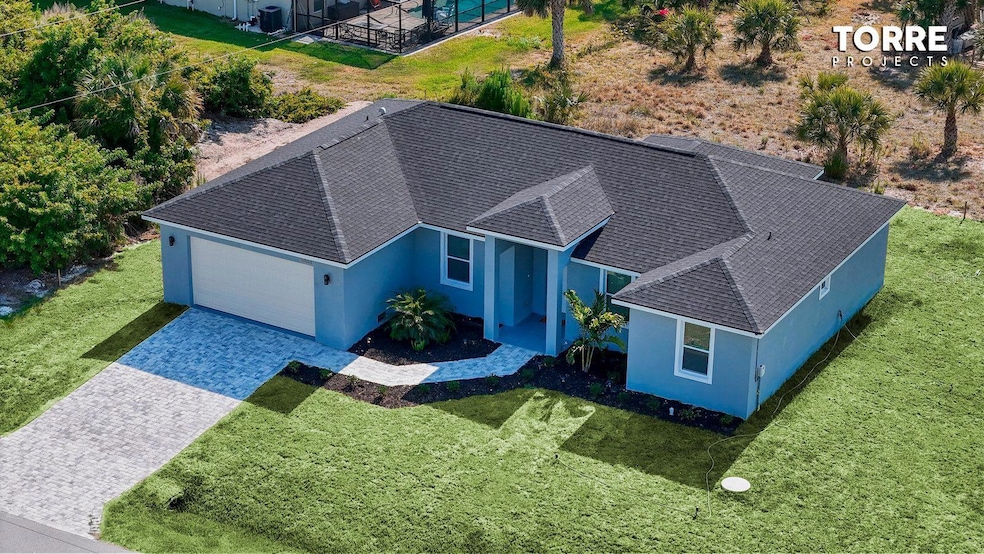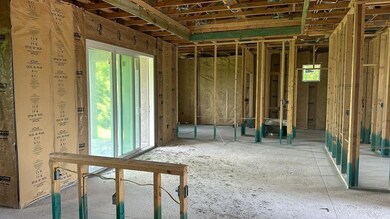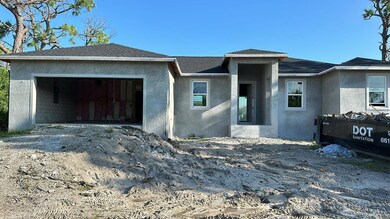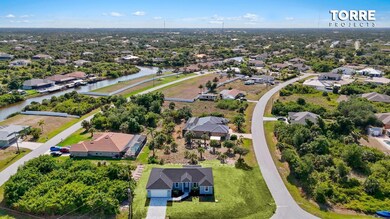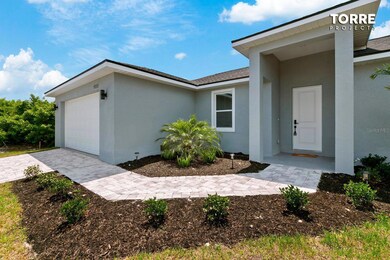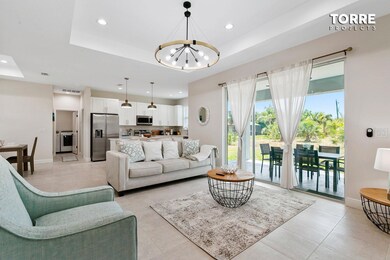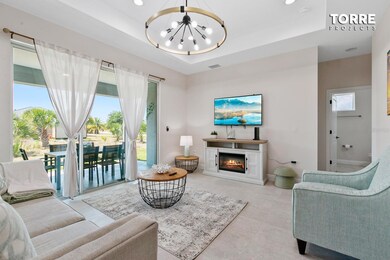
14024 Wenzel Ave Port Charlotte, FL 33981
Gulf Cove NeighborhoodEstimated payment $1,493/month
Highlights
- New Construction
- No HOA
- Living Room
- Great Room
- 2 Car Attached Garage
- Laundry Room
About This Home
Pre-Construction. To be built. The property’s price is based on the current stage of construction. This property has an active and transferable building permit. Electrical, plumbing, and HVAC systems are already completed, and the structure is in an advanced stage of construction—ready to be finished to the new owner’s specifications. This stunning new home will feature 4 bedrooms and 2 bathrooms in a peaceful, well-located neighborhood, with an attached 2-car garage and elegant paver driveway. The smart two-way split floor plan offers privacy and comfort, with modern waterproof vinyl flooring throughout. The open-concept kitchen includes granite countertops, upgraded cabinets, and a stylish backsplash—ideal for both daily living and entertaining. The master suite provides a spacious retreat with a walk-in closet. All major appliances (excluding washer and dryer) are included, along with a dedicated laundry room. No HOA, no CDD, and no restrictions—experience the freedom to make this home truly yours. A prime opportunity for investors and homeowners alike!
Listing Agent
PARADISE REALTY AND INVESTMENT Brokerage Phone: 954-225-0118 License #3538211 Listed on: 05/29/2025
Home Details
Home Type
- Single Family
Est. Annual Taxes
- $621
Year Built
- Built in 2025 | New Construction
Lot Details
- 10,000 Sq Ft Lot
- South Facing Home
- Property is zoned RSF3.5
Parking
- 2 Car Attached Garage
Home Design
- Home in Pre-Construction
- Home is estimated to be completed on 8/29/25
- Slab Foundation
- Shingle Roof
- Block Exterior
Interior Spaces
- 1,674 Sq Ft Home
- Great Room
- Living Room
- Dining Room
- Laundry Room
Bedrooms and Bathrooms
- 4 Bedrooms
- 2 Full Bathrooms
Community Details
- No Home Owners Association
- Port Charlotte Community
- Port Charlotte Sec 058 Subdivision
Listing and Financial Details
- Visit Down Payment Resource Website
- Legal Lot and Block 7 / 4203
- Assessor Parcel Number 412116102007
Map
Home Values in the Area
Average Home Value in this Area
Tax History
| Year | Tax Paid | Tax Assessment Tax Assessment Total Assessment is a certain percentage of the fair market value that is determined by local assessors to be the total taxable value of land and additions on the property. | Land | Improvement |
|---|---|---|---|---|
| 2024 | $662 | $20,400 | $20,400 | -- |
| 2023 | $662 | $22,950 | $22,950 | $0 |
| 2022 | $425 | $20,400 | $20,400 | $0 |
| 2021 | $381 | $7,225 | $7,225 | $0 |
| 2020 | $357 | $7,055 | $7,055 | $0 |
| 2019 | $389 | $7,225 | $7,225 | $0 |
| 2018 | $421 | $9,350 | $9,350 | $0 |
| 2017 | $412 | $8,925 | $8,925 | $0 |
| 2016 | $399 | $5,093 | $0 | $0 |
| 2015 | $343 | $4,630 | $0 | $0 |
| 2014 | $321 | $4,209 | $0 | $0 |
Property History
| Date | Event | Price | Change | Sq Ft Price |
|---|---|---|---|---|
| 05/29/2025 05/29/25 | For Sale | $266,500 | -- | $159 / Sq Ft |
Purchase History
| Date | Type | Sale Price | Title Company |
|---|---|---|---|
| Warranty Deed | $20,000 | Fidelity National Title | |
| Corporate Deed | $7,500 | Stewart Title Company |
Mortgage History
| Date | Status | Loan Amount | Loan Type |
|---|---|---|---|
| Open | $266,000 | Construction |
Similar Homes in Port Charlotte, FL
Source: Stellar MLS
MLS Number: TB8389309
APN: 412116102007
- 14009 Wenzel Ave
- 14234 Wenzel Ave
- 14041 Wenzel Ave
- 14033 Wenzel Ave
- 13985 Orbit Ave
- 13914 Orbit Ave
- 14144 Banos Ave
- 8039 Agate St
- 8099 Walbert St
- 14130 Wenzel Ave
- 7646 Ratan Cir
- 13922 Orbit Ave
- 14073 Naylor Ave
- 14161 Naylor Ave
- 14217 Naylor Ave
- 14147 Wenzel Ave
- 13905 Orbit Ave
- Plan 2169 at Rotonda West - Rotonda
- Plan 2117 at Rotonda West - Rotonda
- Plan 2010 at Rotonda West - Rotonda
- 14017 Wenzel Ave
- 14009 Wenzel Ave
- 8258 Dimstead St
- 8343 Olsen St
- 8362 Santa Cruz Dr
- 372 Baytree Dr
- 13565 Jeronimo Ln
- 14343 Overlook Ave
- 8448 Dinnano St
- 8465 Agate St
- 8450 Dinnano St Unit 8450
- 8471 Agate St Unit 8473
- 14580 Ponce de Leon Trail
- 13376 Yager Ln
- 431 Albatross Rd
- 8519 Agate St Unit 8521
- 8519 Agate St
- 8551 Agate St
- 126 Smallwood Rd
- 8581 Agate St
