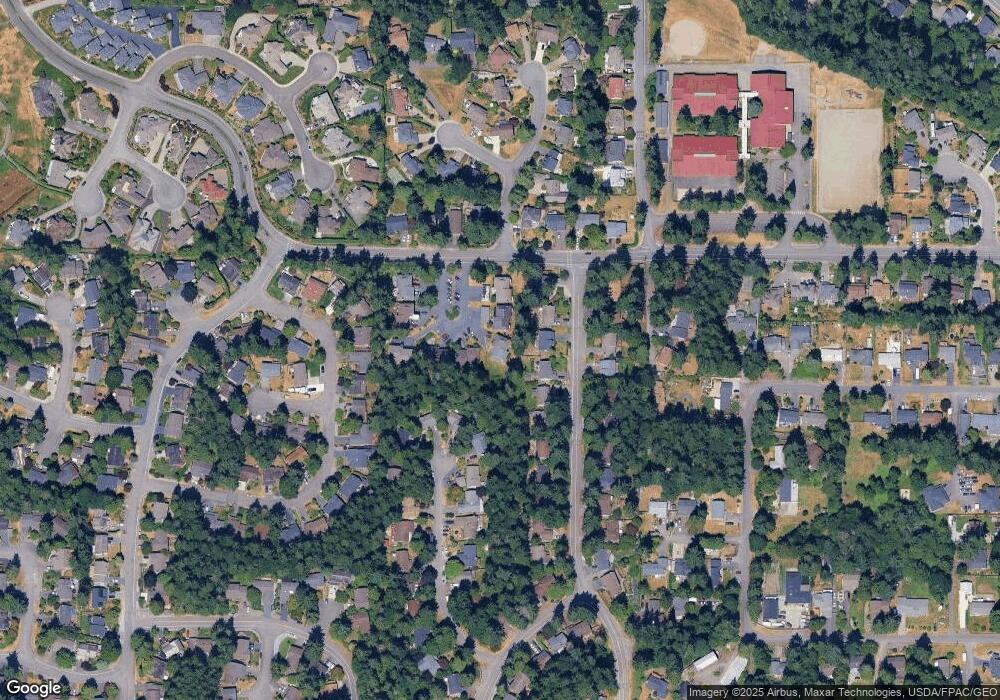14025 61st Place W Edmonds, WA 98026
Estimated Value: $1,380,000 - $1,518,000
8
Beds
8
Baths
4,220
Sq Ft
$346/Sq Ft
Est. Value
About This Home
This home is located at 14025 61st Place W, Edmonds, WA 98026 and is currently estimated at $1,460,667, approximately $346 per square foot. 14025 61st Place W is a home located in Snohomish County with nearby schools including Picnic Point Elementary School, Harbour Pointe Middle School, and Kamiak High School.
Ownership History
Date
Name
Owned For
Owner Type
Purchase Details
Closed on
Oct 7, 2003
Sold by
Hall James and Hall Claudia
Bought by
Kocharov Alex and Kocharov Natalyia
Current Estimated Value
Home Financials for this Owner
Home Financials are based on the most recent Mortgage that was taken out on this home.
Original Mortgage
$293,600
Outstanding Balance
$126,692
Interest Rate
5.12%
Mortgage Type
Unknown
Estimated Equity
$1,333,975
Create a Home Valuation Report for This Property
The Home Valuation Report is an in-depth analysis detailing your home's value as well as a comparison with similar homes in the area
Home Values in the Area
Average Home Value in this Area
Purchase History
| Date | Buyer | Sale Price | Title Company |
|---|---|---|---|
| Kocharov Alex | $367,000 | Chicago Title |
Source: Public Records
Mortgage History
| Date | Status | Borrower | Loan Amount |
|---|---|---|---|
| Open | Kocharov Alex | $293,600 |
Source: Public Records
Tax History Compared to Growth
Tax History
| Year | Tax Paid | Tax Assessment Tax Assessment Total Assessment is a certain percentage of the fair market value that is determined by local assessors to be the total taxable value of land and additions on the property. | Land | Improvement |
|---|---|---|---|---|
| 2025 | $10,074 | $1,195,900 | $448,000 | $747,900 |
| 2024 | $10,074 | $1,157,200 | $375,000 | $782,200 |
| 2023 | $8,893 | $1,059,000 | $365,000 | $694,000 |
| 2022 | $9,928 | $1,012,000 | $332,500 | $679,500 |
| 2020 | $9,183 | $908,000 | $207,500 | $700,500 |
| 2019 | $8,110 | $800,000 | $180,400 | $619,600 |
| 2018 | $8,334 | $718,000 | $164,000 | $554,000 |
| 2017 | $7,220 | $632,000 | $149,100 | $482,900 |
| 2016 | $5,447 | $463,000 | $136,000 | $327,000 |
| 2015 | $5,412 | $421,000 | $129,000 | $292,000 |
| 2013 | $5,217 | $380,000 | $129,000 | $251,000 |
Source: Public Records
Map
Nearby Homes
- 6306 141st St SW
- 13802 60th Ave W
- 6420 141st St SW
- 6122 144th St SW
- 6104 145th St SW
- 13813 68th Ave W
- 6625 136th Place SW
- 6520 146th St SW
- 6519 148th Place SW
- 14019 52nd Ave W Unit B
- 5114 Picnic Point Rd
- 14714 53rd Ave W Unit 116
- 14714 53rd Ave W Unit 119
- 5119 136th St SW
- 5015 144th St SW Unit B1
- 5015 144th St SW Unit A4
- 5015 144th St SW Unit B3
- 5015 144th St SW Unit C1
- 6509 128th Place SW
- 5020 148th St SW Unit E1
- 14015 61st Place W Unit B
- 14015 61st Place W Unit A
- 14015 61st Place W
- 14029 61st Place W Unit A
- 14029 61st Place W Unit C
- 14029 61st Place W
- 14029 61st Place W Unit B
- 14022 60th Ave W
- 14030 60th Ave W
- 14014 60th Ave W
- 14009 61st Place W
- 14028 61st Place W
- 14106 60th Ave W
- 14006 60th Ave W
- 14109 61st Place W
- 14110 60th Ave W
- 14026 61st Place W
- 14117 61st Place W
- 14014 61st Place W Unit c
- 14014 61st Place W Unit D
