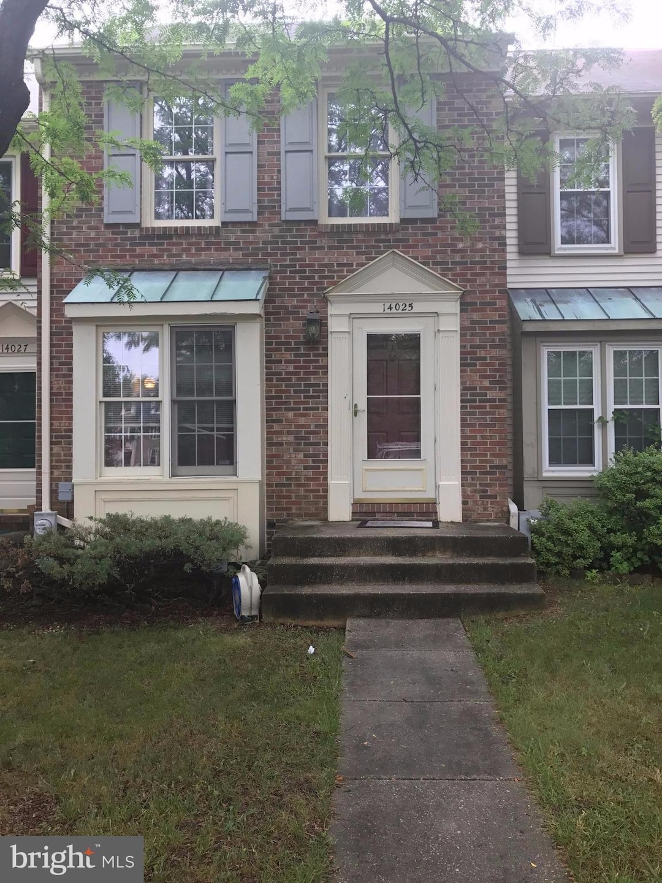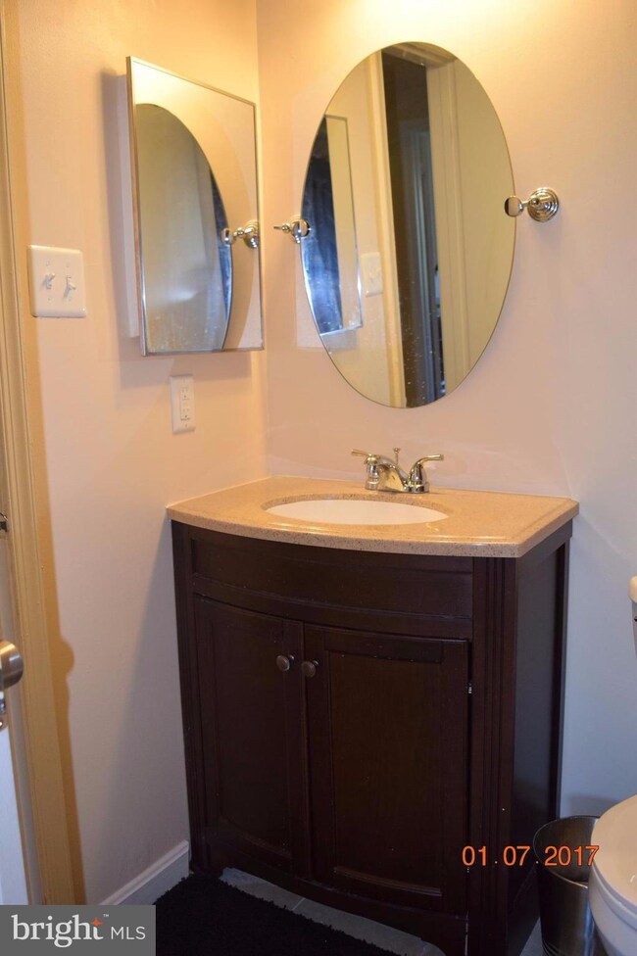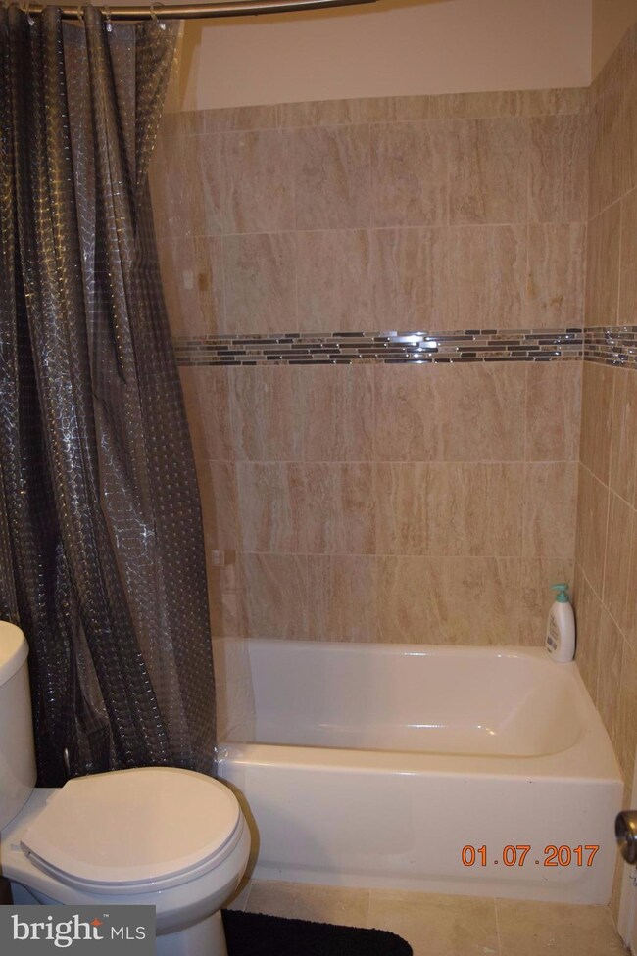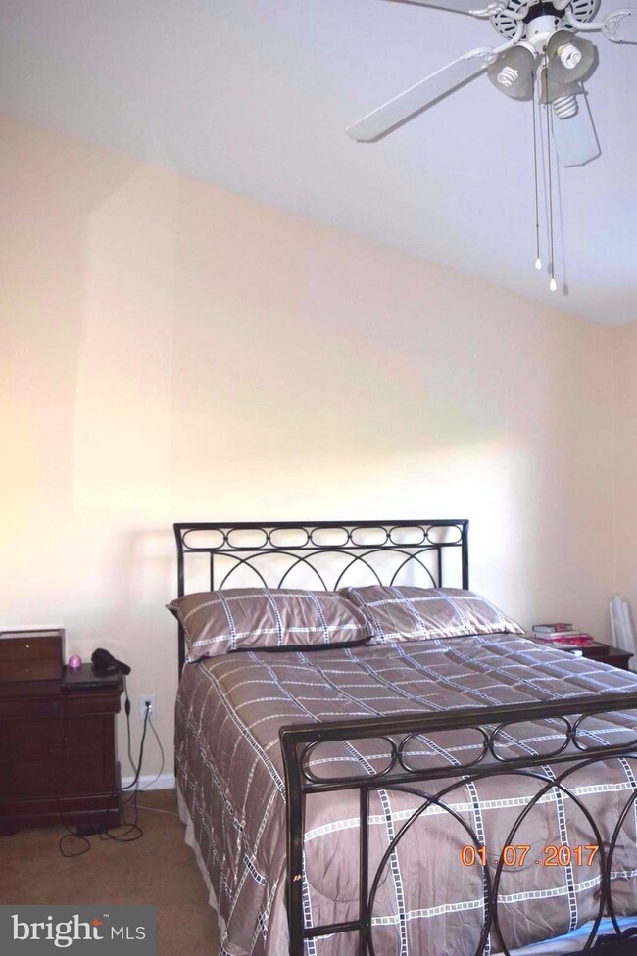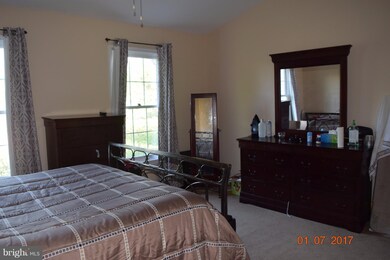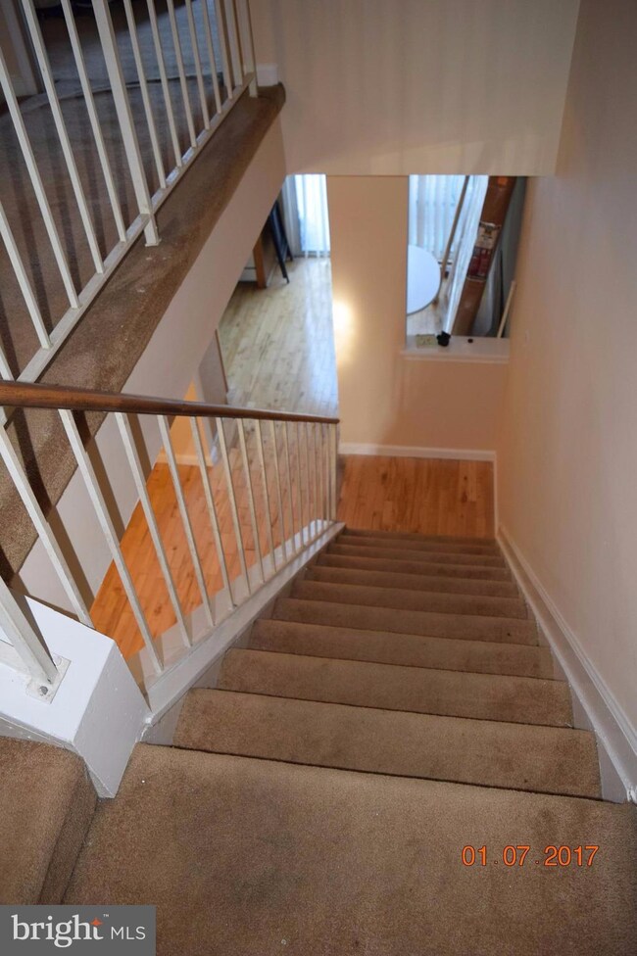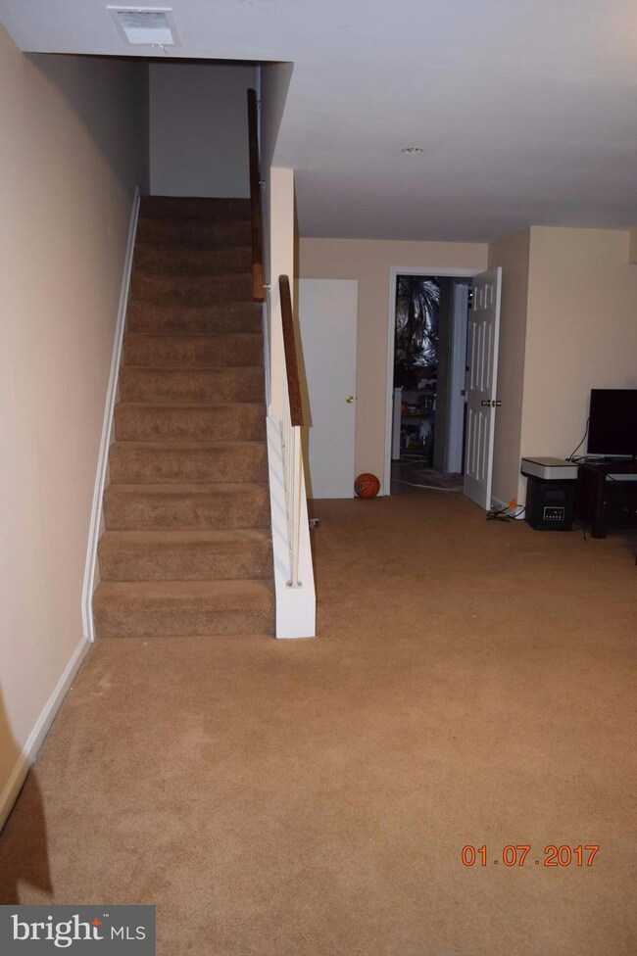
14025 Chestnut Ct Laurel, MD 20707
Highlights
- A-Frame Home
- Game Room
- Level Entry For Accessibility
- Attic
- Country Kitchen
- Central Air
About This Home
As of July 2025Seller has found home of choice and this lovely town home could be yours! Recent bathroom and kitchen renovations, new paint throughout, crown molding, and hardwood floors. Located in the sought after Laurel Lakes community near Laurel mall and surrounded by amenities!
Last Agent to Sell the Property
Taylor Properties License #650258 Listed on: 06/15/2017

Last Buyer's Agent
Non Member Member
Metropolitan Regional Information Systems, Inc.
Townhouse Details
Home Type
- Townhome
Est. Annual Taxes
- $3,685
Year Built
- Built in 1988
Lot Details
- 1,280 Sq Ft Lot
- Two or More Common Walls
HOA Fees
- $32 Monthly HOA Fees
Parking
- 1 Assigned Parking Space
Home Design
- A-Frame Home
- Brick Exterior Construction
- Asphalt Roof
Interior Spaces
- Property has 3 Levels
- Combination Dining and Living Room
- Game Room
- Country Kitchen
- Attic
Bedrooms and Bathrooms
- 2 Bedrooms
- 2 Full Bathrooms
Basement
- Walk-Out Basement
- Front and Rear Basement Entry
Accessible Home Design
- Level Entry For Accessibility
Schools
- Vansville Elementary School
- Laurel High School
Utilities
- Central Air
- Heat Pump System
- Electric Water Heater
Community Details
- Laurel Lakes Plat 5 Subdivision
Listing and Financial Details
- Tax Lot 54
- Assessor Parcel Number 17101041714
Ownership History
Purchase Details
Home Financials for this Owner
Home Financials are based on the most recent Mortgage that was taken out on this home.Purchase Details
Home Financials for this Owner
Home Financials are based on the most recent Mortgage that was taken out on this home.Purchase Details
Home Financials for this Owner
Home Financials are based on the most recent Mortgage that was taken out on this home.Purchase Details
Home Financials for this Owner
Home Financials are based on the most recent Mortgage that was taken out on this home.Purchase Details
Purchase Details
Purchase Details
Purchase Details
Purchase Details
Similar Homes in Laurel, MD
Home Values in the Area
Average Home Value in this Area
Purchase History
| Date | Type | Sale Price | Title Company |
|---|---|---|---|
| Deed | $365,000 | First American Title Insurance | |
| Deed | $365,000 | First American Title Insurance | |
| Deed | $245,000 | Buyers Title Inc | |
| Deed | $300,800 | -- | |
| Deed | $300,800 | -- | |
| Deed | -- | -- | |
| Deed | $125,500 | -- | |
| Deed | -- | -- | |
| Deed | -- | -- | |
| Deed | $123,900 | -- |
Mortgage History
| Date | Status | Loan Amount | Loan Type |
|---|---|---|---|
| Open | $185,000 | New Conventional | |
| Closed | $185,000 | New Conventional | |
| Previous Owner | $227,798 | FHA | |
| Previous Owner | $240,562 | FHA | |
| Previous Owner | $300,800 | Purchase Money Mortgage | |
| Previous Owner | $300,800 | Purchase Money Mortgage | |
| Previous Owner | $237,510 | Adjustable Rate Mortgage/ARM | |
| Previous Owner | $170,000 | Adjustable Rate Mortgage/ARM |
Property History
| Date | Event | Price | Change | Sq Ft Price |
|---|---|---|---|---|
| 07/03/2025 07/03/25 | Sold | $365,000 | 0.0% | $332 / Sq Ft |
| 05/26/2025 05/26/25 | Pending | -- | -- | -- |
| 05/22/2025 05/22/25 | For Sale | $365,000 | +49.0% | $332 / Sq Ft |
| 09/01/2017 09/01/17 | Sold | $245,000 | 0.0% | $223 / Sq Ft |
| 07/29/2017 07/29/17 | Pending | -- | -- | -- |
| 07/06/2017 07/06/17 | Price Changed | $244,900 | -1.6% | $223 / Sq Ft |
| 06/23/2017 06/23/17 | Price Changed | $249,000 | +1.6% | $226 / Sq Ft |
| 06/23/2017 06/23/17 | Price Changed | $245,000 | 0.0% | $223 / Sq Ft |
| 06/23/2017 06/23/17 | For Sale | $245,000 | 0.0% | $223 / Sq Ft |
| 06/15/2017 06/15/17 | Off Market | $245,000 | -- | -- |
| 06/15/2017 06/15/17 | For Sale | $255,000 | -- | $232 / Sq Ft |
Tax History Compared to Growth
Tax History
| Year | Tax Paid | Tax Assessment Tax Assessment Total Assessment is a certain percentage of the fair market value that is determined by local assessors to be the total taxable value of land and additions on the property. | Land | Improvement |
|---|---|---|---|---|
| 2024 | $5,447 | $293,100 | $0 | $0 |
| 2023 | $5,058 | $273,600 | $0 | $0 |
| 2022 | $4,190 | $254,100 | $75,000 | $179,100 |
| 2021 | $4,812 | $244,333 | $0 | $0 |
| 2020 | $4,608 | $234,567 | $0 | $0 |
| 2019 | $4,404 | $224,800 | $100,000 | $124,800 |
| 2018 | $3,888 | $216,333 | $0 | $0 |
| 2017 | $4,083 | $207,867 | $0 | $0 |
| 2016 | -- | $199,400 | $0 | $0 |
| 2015 | $3,213 | $194,533 | $0 | $0 |
| 2014 | $3,213 | $189,667 | $0 | $0 |
Agents Affiliated with this Home
-
A
Seller's Agent in 2025
ABENA APPIAH-NUAMAH
Compass
-
S
Buyer's Agent in 2025
Sue Curlett
Redfin Corp
-
N
Seller's Agent in 2017
Nadine Vassell
Taylor Properties
-
N
Buyer's Agent in 2017
Non Member Member
Metropolitan Regional Information Systems
Map
Source: Bright MLS
MLS Number: 1001099407
APN: 10-1041714
- 14010 Oxford Dr
- 14040 Chestnut Ct
- 14007 Vista Dr Unit 30
- 14040 Vista Dr
- 14020 Justin Way Unit 24-C
- 14012C Justin Way Unit 26-C
- 14016B Justin Way Unit 25-B
- 7902 Bayshore Dr Unit 32
- 14011A Justin Way
- 14002F Korba Place
- 14122 Bowsprit Ln Unit 812
- 14011F Briston St
- 14109 William St
- 14105 William St Unit 15-A
- 14306 Bowsprit Ln Unit 22
- 14255 Oxford Dr
- 14239 Jib St Unit 21
- 14226 Yardarm Way Unit 109
- 7907 Crows Nest Ct Unit 22
- 14314 Rosemore Ln
