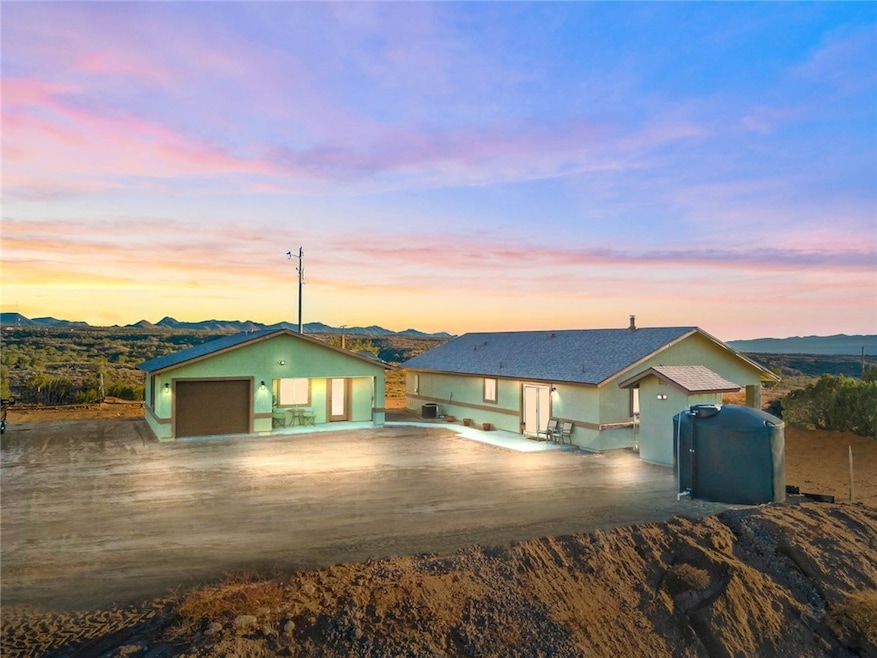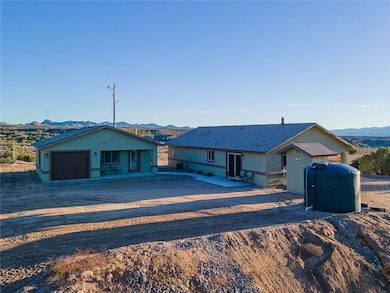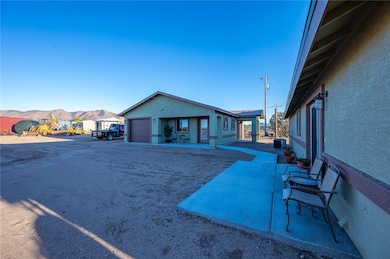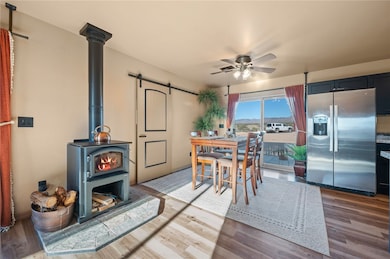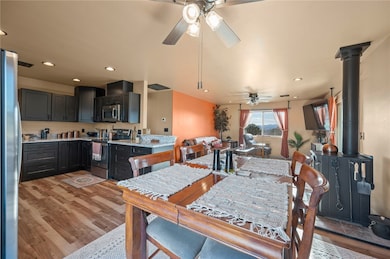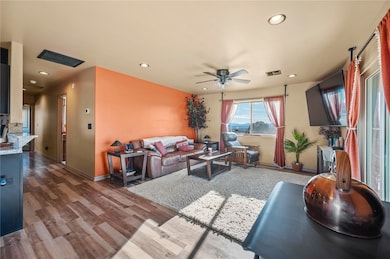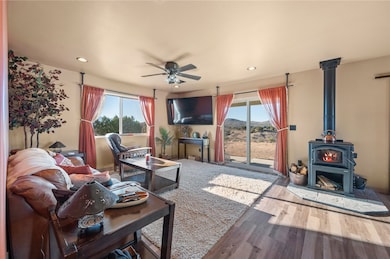14025 E Mona Dr Kingman, AZ 86401
Estimated payment $3,241/month
Highlights
- Horses Allowed On Property
- Panoramic View
- Farm
- RV Access or Parking
- 40 Acre Lot
- Granite Countertops
About This Home
Welcome to an unbelievable opportunity on 40 acres of peaceful, wide-open land. This property sits on a hill with views that stretch for miles, surrounded by Juniper trees and some of the darkest, clearest night skies you will experience. Access is easy, and the property is just a short drive off Hackberry Road. Every detail, both for now and the future, has been carefully planned. The main home was completed in 2023 and offers 1,256 square feet of thoughtful design. The kitchen stands out with a large pantry, soft-close cabinetry, under-cabinet lighting, and granite countertops. The laundry area includes a utility sink and a circulating pump added to the water heater for instant hot water. The primary bedroom feels like a retreat with large windows that frame the sweeping views. Sliding glass doors lead to the covered patio, where you can enjoy quiet mornings and peaceful evenings. A 220 outlet is in place for a future spa. The new, never-lived-in Casita features 527 square feet with 1 bedroom, 1 bathroom, and an attached garage with climate-controlled storage at the back. Designed with mobility in mind, it also reflects the same beautiful build quality as the main home. It includes 2 covered patios, a kitchen with dark cabinetry, granite countertops, and a large bathroom with a walk-in shower. Both the home and casita have spray foam insulation to help keep utility bills lower. The private well produces about 100 gallons per minute and includes a 1 1/2 horsepower pump, 2,500 gallons of water storage, a fully insulated pump house, and a whole-house filtration system. There are also two large, fully fenced animal containment areas that give your dogs a great place to run. The property was designed to take full advantage of the scenery and plan ahead for future needs. Below the home is a rough-graded pad ready for a future shop or horse setup. There is an RV clean out with water and electric, wiring in place for Starlink, and underground electrical conduit already run and marked for upcoming projects. The panel has space for future additions. If you just cannot get enough of the outdoors, there is even a “seasonal toilet” that lets you enjoy the fresh air and starry skies. If you are looking for the ideal homestead in a higher elevation with complete privacy and panoramic views, this one is hard to beat. This is a property you truly need to see to appreciate.
Listing Agent
Turner Hill Properties Brokerage Phone: 928-530-1158 License #BR687800000 Listed on: 11/25/2025
Home Details
Home Type
- Single Family
Est. Annual Taxes
- $878
Year Built
- Built in 2023
Lot Details
- 40 Acre Lot
- Lot Dimensions are 1320x1320
- Wire Fence
- Terraced Lot
- Zoning described as M- AR Agricultural Res
Parking
- 1 Car Garage
- Garage Door Opener
- RV Access or Parking
Property Views
- Panoramic
- Mountain
Home Design
- Shingle Roof
- Stucco
Interior Spaces
- 1,783 Sq Ft Home
- Property has 1 Level
- Ceiling Fan
- Wood Burning Fireplace
- Free Standing Fireplace
- Dining Area
- Laminate Flooring
Kitchen
- Electric Oven
- Electric Range
- Microwave
- Dishwasher
- Granite Countertops
Bedrooms and Bathrooms
- 3 Bedrooms
- Walk-In Closet
- Shower Only
- Separate Shower
Laundry
- Laundry in unit
- Washer
Outdoor Features
- Patio
- Shed
Utilities
- Central Heating and Cooling System
- Water Heater
- Septic Tank
Additional Features
- Low Threshold Shower
- Farm
- Horses Allowed On Property
Community Details
- No Home Owners Association
- Cedar Hills Ranches Subdivision
Listing and Financial Details
- Seller Considering Concessions
Map
Home Values in the Area
Average Home Value in this Area
Tax History
| Year | Tax Paid | Tax Assessment Tax Assessment Total Assessment is a certain percentage of the fair market value that is determined by local assessors to be the total taxable value of land and additions on the property. | Land | Improvement |
|---|---|---|---|---|
| 2026 | -- | -- | -- | -- |
| 2025 | $4 | $55 | $0 | $0 |
| 2024 | $4 | $60 | $0 | $0 |
| 2023 | $4 | $57 | $0 | $0 |
| 2022 | $5 | $57 | $0 | $0 |
| 2021 | $5 | $58 | $0 | $0 |
| 2019 | $4 | $60 | $0 | $0 |
| 2018 | $4 | $60 | $0 | $0 |
| 2017 | $4 | $58 | $0 | $0 |
| 2016 | $4 | $58 | $0 | $0 |
| 2015 | $4 | $60 | $0 | $0 |
Property History
| Date | Event | Price | List to Sale | Price per Sq Ft |
|---|---|---|---|---|
| 11/25/2025 11/25/25 | For Sale | $599,900 | -- | $336 / Sq Ft |
Purchase History
| Date | Type | Sale Price | Title Company |
|---|---|---|---|
| Deed | -- | Pioneer Title Agency | |
| Warranty Deed | -- | Chicago Title Company | |
| Warranty Deed | -- | None Available | |
| Deed In Lieu Of Foreclosure | -- | None Available | |
| Warranty Deed | $7,900,000 | Transnation Title | |
| Cash Sale Deed | $475,000 | -- |
Mortgage History
| Date | Status | Loan Amount | Loan Type |
|---|---|---|---|
| Open | $220,000 | New Conventional | |
| Previous Owner | $7,069,420 | Seller Take Back |
Source: Western Arizona REALTOR® Data Exchange (WARDEX)
MLS Number: 034381
APN: 354-50-010
- XXXX E Salome Dr
- XXXX E Salome Dr
- MM75 Interstate 40 Unit 34-2
- xxxx E Marble Dr E Unit 34-5
- 0000 E Tin Mountain Rd
- TBD Powerline Rd
- 0 Powerline Rd Unit 1037949
- 0000 E Pipeline
- 40.45Ac Sharon Rd
- Lot 9-8 Sharon Rd
- 2765 N Silver Springs Rd
- 0 Knight Creek Rd
- 10 N Acres Silver Springs Rd
- 1606 N Friendship Pass
- Lot 208 Silver Buckle Dr
- 3701 S Blue Stone Rd
- 3650 S Blue Stone Rd
- 0000 Juniper Trl Dr
- 0000 S Silverado Pkwy Unit 23E
- 12300 E Agate Dr
- 3560 E John L Ave
- 3612 E Koval Dr
- 3578 E Koval Dr
- 3144 N Prescott St
- 2171 Ridgeview
- 2735 Georgia Ave
- 2739 Simms Ave
- 2553 Sycamore Ave
- 3215 E Northfield Ave
- 2535 Southern Ave
- 3653 N Roosevelt St
- 3060 E Ames Ave
- 3803 N Roosevelt St
- 3354 Armour Ln Unit 1
- 3150 Harrison St
- 2951 E Colina Cerbat
- 3577 N Bond St
- 1943 Pico St
- 3571 N Moore St
- 1401 Main St
