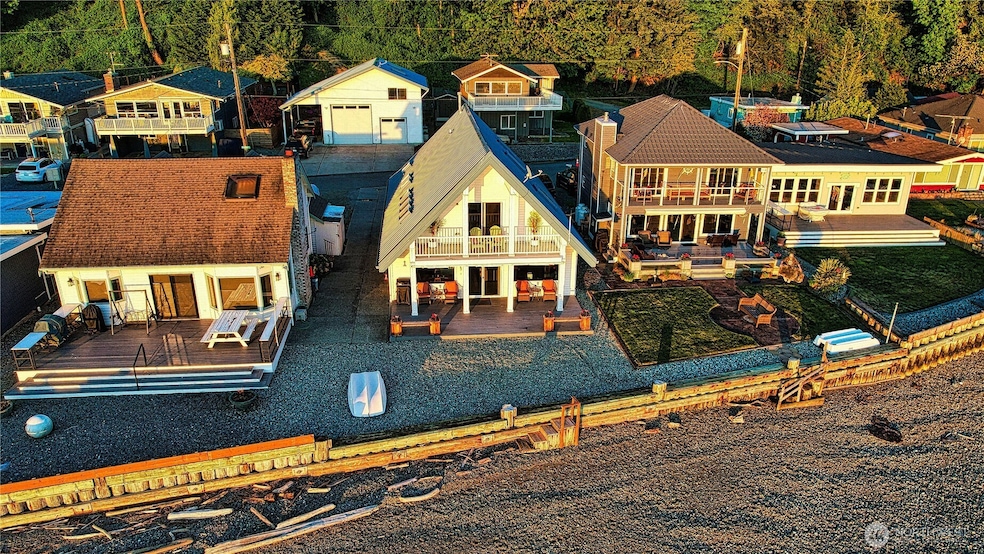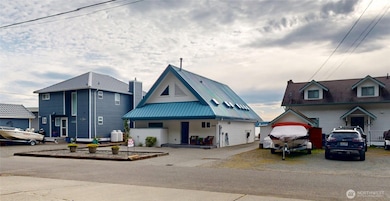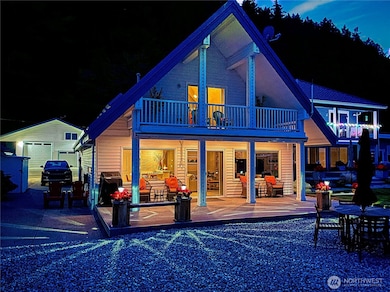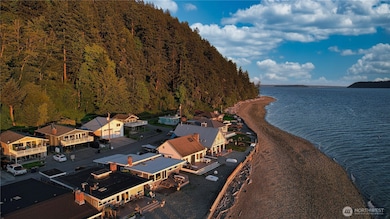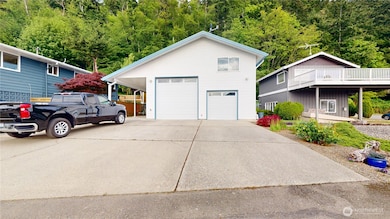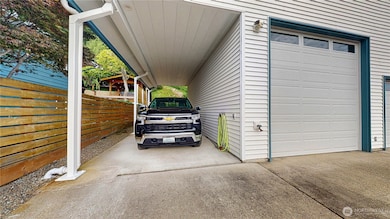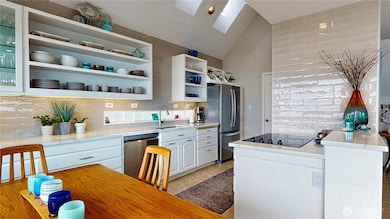14028 Evergreen Way Stanwood, WA 98292
Kayak NeighborhoodEstimated payment $9,661/month
Highlights
- 41 Feet of Waterfront
- Ocean View
- RV Access or Parking
- Stanwood Elementary School Rated 9+
- Community Boat Launch
- Deck
About This Home
Stunning waterfront property on McKee’s Beach. This 2-bedroom,1.5-bathroom home blends modern comforts with breathtaking bay views. The main level features a bright kitchen with quartz counters, pantry, and eating space. An inviting living area, 2 cozy main level bedrooms and a full bathroom with a jetted tub. The upper level can be an ideal master suite with a walk-in closet and a balcony with panoramic bay views. Radiant heating and a free-standing fireplace/stove. 41 ft. of pristine waterfront. A 1,350 sq ft detached garage/shop featuring a 7,000 lbs. car lift with an upstairs flex room with a pool/card table. Huge RV carport and plenty of parking. Private community, private boat launch. 2 Separate tax parcels. MOTIVATED SELLERS!!!
Source: Northwest Multiple Listing Service (NWMLS)
MLS#: 2443963
Home Details
Home Type
- Single Family
Est. Annual Taxes
- $9,151
Year Built
- Built in 1998
Lot Details
- 8,712 Sq Ft Lot
- 41 Feet of Waterfront
- Ocean Front
- Home fronts a sound
- Street terminates at a dead end
- Level Lot
- Wooded Lot
- Garden
- Property is in good condition
HOA Fees
- $500 Monthly HOA Fees
Parking
- 2 Car Detached Garage
- RV Access or Parking
Property Views
- Ocean
- Views of a Sound
- Bay
- Mountain
Home Design
- Contemporary Architecture
- Slab Foundation
- Metal Roof
- Metal Construction or Metal Frame
- Vinyl Construction Material
Interior Spaces
- 2,416 Sq Ft Home
- 2-Story Property
- Skylights
- Gas Fireplace
- Storm Windows
Kitchen
- Stove
- Microwave
- Dishwasher
- Disposal
Flooring
- Carpet
- Ceramic Tile
Bedrooms and Bathrooms
- 2 Main Level Bedrooms
- Walk-In Closet
- Bathroom on Main Level
Laundry
- Dryer
- Washer
Outdoor Features
- Deck
Utilities
- Forced Air Heating System
- Radiant Heating System
- Generator Hookup
- Propane
- Water Heater
- Septic Tank
Listing and Financial Details
- Assessor Parcel Number 00381800001300
Community Details
Overview
- Association fees include cable TV, common area maintenance, lawn service, road maintenance, snow removal, water
- Mckee's Beach Subdivision
Recreation
- Community Boat Launch
- Sport Court
- Community Playground
- Park
- Trails
Map
Home Values in the Area
Average Home Value in this Area
Tax History
| Year | Tax Paid | Tax Assessment Tax Assessment Total Assessment is a certain percentage of the fair market value that is determined by local assessors to be the total taxable value of land and additions on the property. | Land | Improvement |
|---|---|---|---|---|
| 2025 | $7,879 | $1,052,000 | $816,000 | $236,000 |
| 2024 | $7,879 | $968,300 | $736,000 | $232,300 |
| 2023 | $7,419 | $961,900 | $724,000 | $237,900 |
| 2022 | $7,290 | $764,400 | $572,000 | $192,400 |
| 2020 | $6,835 | $659,200 | $492,000 | $167,200 |
| 2019 | $6,589 | $655,200 | $492,000 | $163,200 |
| 2018 | $6,340 | $582,700 | $428,000 | $154,700 |
| 2017 | $5,649 | $543,700 | $396,000 | $147,700 |
| 2016 | $6,164 | $574,500 | $432,000 | $142,500 |
| 2015 | $6,369 | $569,800 | $432,000 | $137,800 |
| 2013 | $5,614 | $471,500 | $362,000 | $109,500 |
Property History
| Date | Event | Price | List to Sale | Price per Sq Ft | Prior Sale |
|---|---|---|---|---|---|
| 10/21/2025 10/21/25 | For Sale | $1,595,000 | +136.3% | $660 / Sq Ft | |
| 09/17/2014 09/17/14 | Sold | $675,000 | -12.9% | $444 / Sq Ft | View Prior Sale |
| 08/19/2014 08/19/14 | Pending | -- | -- | -- | |
| 07/25/2014 07/25/14 | Price Changed | $775,000 | -6.6% | $510 / Sq Ft | |
| 07/18/2014 07/18/14 | Price Changed | $830,000 | -3.5% | $546 / Sq Ft | |
| 07/11/2014 07/11/14 | Price Changed | $860,000 | -3.9% | $565 / Sq Ft | |
| 07/04/2014 07/04/14 | Price Changed | $895,000 | -3.2% | $588 / Sq Ft | |
| 06/25/2014 06/25/14 | Price Changed | $925,000 | -7.0% | $608 / Sq Ft | |
| 09/21/2013 09/21/13 | For Sale | $995,000 | -- | $654 / Sq Ft |
Purchase History
| Date | Type | Sale Price | Title Company |
|---|---|---|---|
| Warranty Deed | $675,000 | Ticor Title |
Mortgage History
| Date | Status | Loan Amount | Loan Type |
|---|---|---|---|
| Previous Owner | $417,000 | New Conventional |
Source: Northwest Multiple Listing Service (NWMLS)
MLS Number: 2443963
APN: 003818-000-013-00
- 7430 150th Place NW
- 12700 Marine Dr
- 12515 Marine Dr
- 16818 Marine Dr
- 16906 Marine Dr
- 7203 126th St NW
- 11826 78th Ave NW
- 6807 156th St NW
- 14707 66th Ave NW
- 16214 66th Ave NW
- 15915 66th Ave NW
- 2916 Newell Rd
- 14728 58th Ave NW
- 2943 SE Camano Dr
- 3019 Sauk Dr
- 1506 Shuksan Dr
- 17930 82nd Dr NW
- 2681 S East Camano Island Dr
- 16507 60th Dr NW
- 6828 Olive Ave
- 3306 S Camano Dr Unit A
- 3306 S Camano Dr Unit B
- 2801 Huckleberry Ln
- 3707 167th St NW
- 2288 Wagner Rd
- 2279 Elger Park Rd
- 1530 Country Club Dr
- 23306 Marine Dr Unit B
- 5024 Saratoga Rd Unit Studio
- 654 Lehman Dr
- 2002 174th St NE
- 2100 172nd St NE
- 26031 72nd Ave NW
- 4050 Hollyhock Ln
- 2203 172nd St NE
- 7110 265th St NW
- 17500 25th Ave NE
- 16800 27th Ave NE
- 7000 265th St NW
- 18111 25th Ave NE
