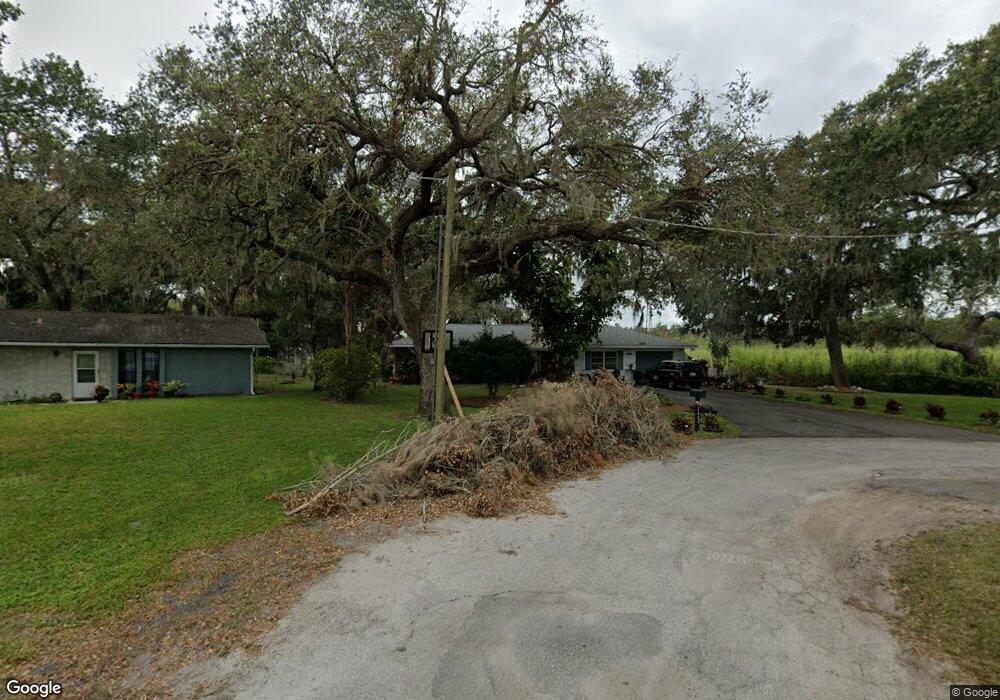1403 52nd St E Palmetto, FL 34221
West Ellenton NeighborhoodEstimated Value: $192,000 - $320,000
2
Beds
1
Bath
1,128
Sq Ft
$233/Sq Ft
Est. Value
About This Home
This home is located at 1403 52nd St E, Palmetto, FL 34221 and is currently estimated at $262,510, approximately $232 per square foot. 1403 52nd St E is a home located in Manatee County with nearby schools including Palm View Elementary School, James Tillman Elementary Magnet School, and Palmetto High School.
Ownership History
Date
Name
Owned For
Owner Type
Purchase Details
Closed on
Jun 17, 2025
Sold by
Pushies Joseph Erin
Bought by
Pushies Joseph Erin and Bird Karleen
Current Estimated Value
Home Financials for this Owner
Home Financials are based on the most recent Mortgage that was taken out on this home.
Original Mortgage
$247,252
Outstanding Balance
$246,303
Interest Rate
6.81%
Mortgage Type
FHA
Estimated Equity
$16,207
Purchase Details
Closed on
Sep 3, 2021
Sold by
Pushies James E
Bought by
Pushies James E
Purchase Details
Closed on
Nov 19, 2020
Sold by
Pushies James E
Bought by
Pushies Joseph Erin
Purchase Details
Closed on
Jul 8, 1996
Sold by
Lockman Jerry W and Lockman Deborah A
Bought by
Williams Curtis E and Williams Margaret Ann
Create a Home Valuation Report for This Property
The Home Valuation Report is an in-depth analysis detailing your home's value as well as a comparison with similar homes in the area
Home Values in the Area
Average Home Value in this Area
Purchase History
| Date | Buyer | Sale Price | Title Company |
|---|---|---|---|
| Pushies Joseph Erin | $100 | 20/20 Title | |
| Pushies James E | -- | Accommodation | |
| Pushies Joseph Erin | -- | Accommodation | |
| Williams Curtis E | $49,000 | -- |
Source: Public Records
Mortgage History
| Date | Status | Borrower | Loan Amount |
|---|---|---|---|
| Open | Pushies Joseph Erin | $247,252 |
Source: Public Records
Tax History Compared to Growth
Tax History
| Year | Tax Paid | Tax Assessment Tax Assessment Total Assessment is a certain percentage of the fair market value that is determined by local assessors to be the total taxable value of land and additions on the property. | Land | Improvement |
|---|---|---|---|---|
| 2025 | $1,525 | $142,925 | -- | -- |
| 2024 | $1,525 | $138,897 | $49,300 | $89,597 |
| 2023 | $692 | $68,783 | $0 | $0 |
| 2022 | $670 | $66,780 | $0 | $0 |
| 2021 | $461 | $64,835 | $0 | $0 |
| 2020 | $652 | $63,940 | $0 | $0 |
| 2019 | $639 | $62,502 | $0 | $0 |
| 2018 | $630 | $61,337 | $0 | $0 |
| 2017 | $588 | $60,075 | $0 | $0 |
| 2016 | $580 | $58,213 | $0 | $0 |
| 2015 | $599 | $57,808 | $0 | $0 |
| 2014 | $599 | $60,240 | $0 | $0 |
| 2013 | $596 | $59,350 | $8,100 | $51,250 |
Source: Public Records
Map
Nearby Homes
- 4724 16th Ave E
- Blue Spring Plan at Sanderling
- Pelican Plan at Sanderling
- Highlands Plan at Sanderling
- Lakeshore Plan at Sanderling
- Hammock Plan at Sanderling
- Brookstone Plan at Sanderling
- Egmont Plan at Sanderling
- Woodruff Plan at Sanderling
- 808 46th Street Ct E
- 5700 Bayshore Rd Unit 818
- 5700 Bayshore Rd Unit 616
- 5700 Bayshore Rd Unit 617
- 5700 Bayshore Rd Unit 1000
- 5700 Bayshore Rd Unit 219
- 5700 Bayshore Rd Unit 609
- 5700 Bayshore Rd Unit 328
- 5700 Bayshore Rd Unit 240
- 5700 Bayshore Rd Unit 319
- 5700 Bayshore Rd Unit 709
- 1407 52nd St E
- 1411 52nd St E
- 1415 52nd St E
- 1408 52nd St E
- 1412 52nd St E
- 5017 16th Ave E
- 1503 52nd St E
- 1416 52nd St E
- 5117 16th Ave E
- 5105 16th Ave E
- 5205 16th Ave E
- 5305 16th Ave E
- 5011 16th Ave E
- 5211 16th Ave E
- 5217 16th Ave E
- 1406 49th St E
- 1412 49th St E
- 4917 16th Ave E
- 1418 49th St E
- 1506 49th St E
